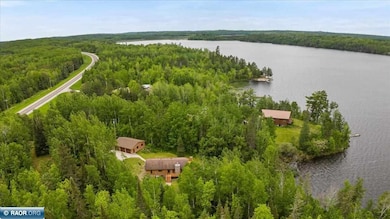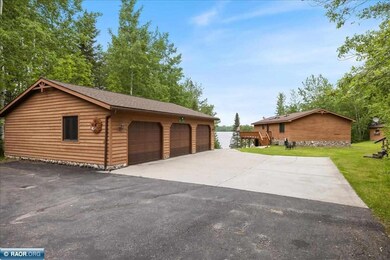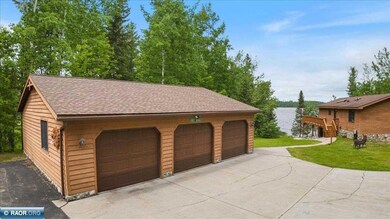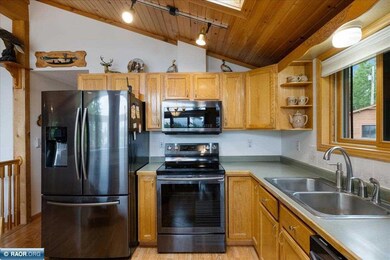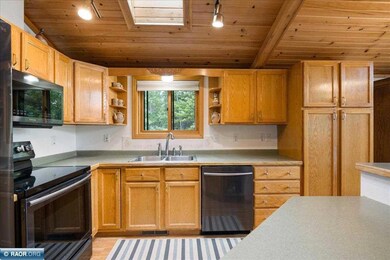
Estimated payment $3,388/month
About This Home
Rare year-round property on beautiful Myrtle Lake. This home features water views and plenty of natural light. The home has an open-concept living, dining and kitchen area, main floor primary suite with a shower and jetted tub, main floor laundry and an additional bedroom and bathroom. The walk-out lower level has a wet bar, rec room, and additional (non-egress) bedroom. The home has in floor radiant heat and supplementary force air heating and central cooling. The lot offers 300 ft private shoreline, with a beach and dock area. Follow the trail to a private campsite on top of the rock bluff over looking the bay. Myrtle lake offers year-round recreation with plentiful walleye and crappie fishing and direct access to the snowmobile and ATV trails.
Map
Home Details
Home Type
Single Family
Est. Annual Taxes
$712
Year Built
1998
Lot Details
0
Listing Details
- Class: Residential
- Construction: Wood Frame, Modular
- Guttering: Yes
- Heat: Gas, Forced Air, In-Floor
- Irregular Lot Size: Yes
- Lower Level Bathrooms: 1
- Lower Level Bedrooms: 1
- Lvt Date: 05/11/2025
- Main Level Bathrooms: 1
- Number Of Bedrooms: 3
- Parcel Code Number: 510-0030-04934
- Patioporch: Deck, Patio
- Percent Of Bsmnt Finished: 100
- Real Estate Tax: 712
- Style: One Story
- Total Above Grade Sq Ft: 1248
- Type: Residential
- Year Built: 1998
- Special Features: UnderContract
- Property Sub Type: Detached
Interior Features
- Total Finished Sq Ft: 2496
- Bedroom 1: Size: 13x12, On Level: Main
- Total Bathrooms: 3
- Appliances: Dishwasher, Electric Range, Refrigerator, Washer, Elec. Dryer
- Basement: Full, Walkout
- Bedroom 2: Size: 12x11, On Level: Main
- Bedroom 3: Size: 12x12, On Level: Lower
- Dining Room: Size: 12x10, On Level: Main
- Fireplace: 1 Fireplace, Gas Log
- Kitchen: Size: 12x10, On Level: Main
- Living Room: Size: 24x17, On Level: Main
- Lower Level Sq Ft: 1248
- Main Level Bedrooms: 2
- Main Level Sq Ft: 1248
- Rec Room: Size: 24x25, On Level: Lower
Exterior Features
- Exterior: Wood
- Roof: Asphalt, Shingle
Garage/Parking
- Garage: 3+ Stalls
- Garage Capacity: 3
- Garage Size: 30x36
Utilities
- Cooling: Central
Schools
- School District: St.Louis County-2142
Lot Info
- Lot Size: Dimensions: 988x210
- Number Of Acres: 2.2
- Zoning: SMU 7
Home Values in the Area
Average Home Value in this Area
Tax History
| Year | Tax Paid | Tax Assessment Tax Assessment Total Assessment is a certain percentage of the fair market value that is determined by local assessors to be the total taxable value of land and additions on the property. | Land | Improvement |
|---|---|---|---|---|
| 2023 | $712 | $392,700 | $167,800 | $224,900 |
| 2022 | $804 | $334,700 | $147,200 | $187,500 |
| 2021 | $3,008 | $289,600 | $126,600 | $163,000 |
| 2020 | $3,074 | $288,500 | $126,600 | $161,900 |
| 2019 | $2,784 | $292,400 | $139,200 | $153,200 |
| 2018 | $2,828 | $277,200 | $130,200 | $147,000 |
| 2017 | $2,846 | $277,200 | $130,200 | $147,000 |
| 2016 | $2,858 | $277,200 | $130,200 | $147,000 |
| 2015 | $2,897 | $264,900 | $124,400 | $140,500 |
| 2014 | $2,897 | $274,300 | $125,000 | $149,300 |
Property History
| Date | Event | Price | Change | Sq Ft Price |
|---|---|---|---|---|
| 05/11/2025 05/11/25 | Price Changed | $599,900 | -0.2% | $240 / Sq Ft |
| 05/11/2025 05/11/25 | For Sale | $600,900 | -- | $241 / Sq Ft |
Purchase History
| Date | Type | Sale Price | Title Company |
|---|---|---|---|
| Quit Claim Deed | -- | None Available | |
| Quit Claim Deed | -- | None Available |
Similar Homes in Orr, MN
Source: Range Association of REALTORS®
MLS Number: 148311
APN: 510003004934

