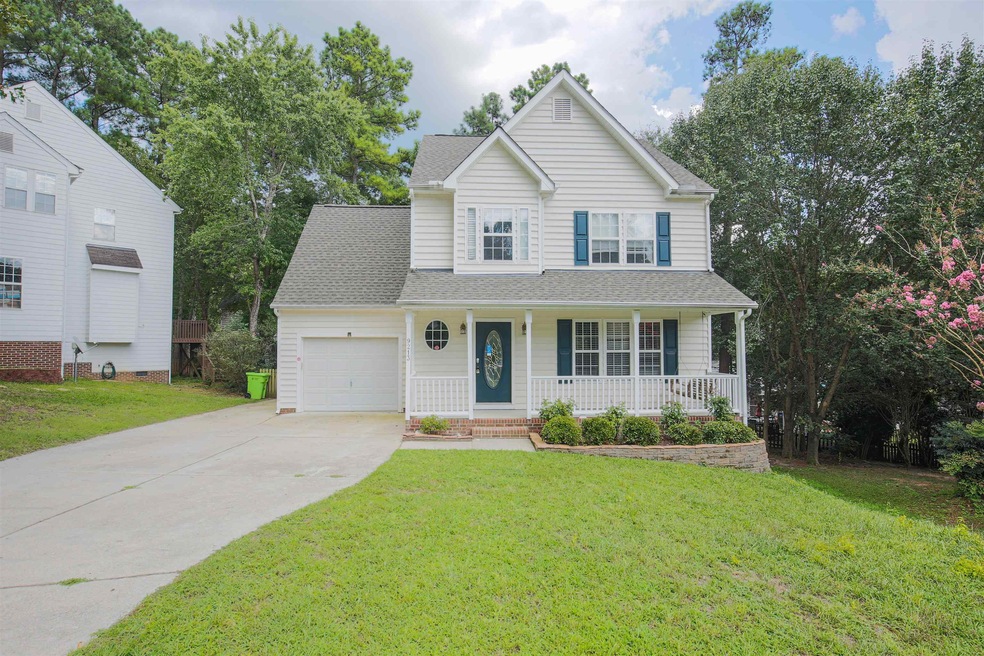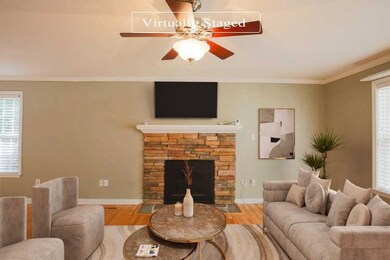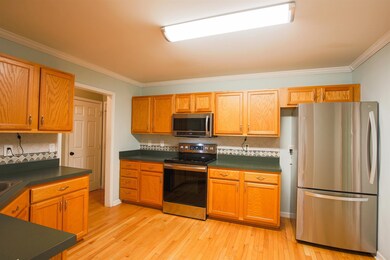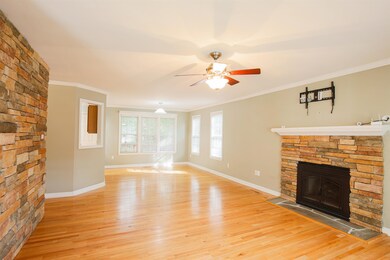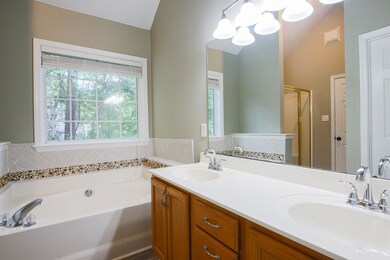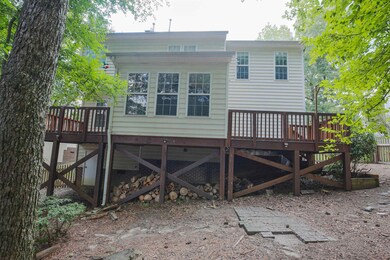
9213 Pennythorne Ct Raleigh, NC 27615
Estimated Value: $430,814 - $449,000
Highlights
- Traditional Architecture
- Wood Flooring
- 1 Fireplace
- Millbrook High School Rated A-
- Main Floor Primary Bedroom
- 1 Car Attached Garage
About This Home
As of September 2022Welcome to this gorgeous neighborhood! Terrific 4 bedroom and 2 bath home with a 1 car garage. The kitchen boasts generous counter space making cooking and entertaining a delight. Entertaining is a breeze with this great floor plan complete with cozy fireplace. The main bedroom boasts a private ensuite. Other bedrooms offer plush carpet, ceiling fans, and sizable closets. Relax with your favorite drink in the fenced in backyard with a patio and lush grass. Don't miss this incredible opportunity.
Last Agent to Sell the Property
Opendoor Brokerage LLC License #239817 Listed on: 08/11/2022
Co-Listed By
Oren Golanski
Opendoor Brokerage LLC License #305513
Home Details
Home Type
- Single Family
Est. Annual Taxes
- $2,718
Year Built
- Built in 1999
Lot Details
- 7,405 Sq Ft Lot
- Lot Dimensions are 10x28x32x93x25x51x119
- Property is zoned R-6
HOA Fees
- $17 Monthly HOA Fees
Parking
- 1 Car Attached Garage
Home Design
- Traditional Architecture
- Vinyl Siding
Interior Spaces
- 1,906 Sq Ft Home
- 2-Story Property
- 1 Fireplace
Flooring
- Wood
- Carpet
- Tile
Bedrooms and Bathrooms
- 4 Bedrooms
- Primary Bedroom on Main
- 2 Full Bathrooms
Schools
- Durant Road Elementary School
- Durant Middle School
- Millbrook High School
Utilities
- Forced Air Heating and Cooling System
- Heating System Uses Natural Gas
- Electric Water Heater
Community Details
- Windsor Forest Hoa, Inc Association
- Windsor Forest Subdivision
Ownership History
Purchase Details
Home Financials for this Owner
Home Financials are based on the most recent Mortgage that was taken out on this home.Purchase Details
Home Financials for this Owner
Home Financials are based on the most recent Mortgage that was taken out on this home.Similar Homes in Raleigh, NC
Home Values in the Area
Average Home Value in this Area
Purchase History
| Date | Buyer | Sale Price | Title Company |
|---|---|---|---|
| Sovereign Homes Inc | $86,500 | -- | |
| Harrison William David | $153,000 | -- |
Mortgage History
| Date | Status | Borrower | Loan Amount |
|---|---|---|---|
| Open | Harrison William David | $105,000 | |
| Closed | Harrison William David | $112,000 | |
| Closed | Harrison William D | $133,600 | |
| Closed | Harrison William D | $128,000 | |
| Previous Owner | Harrison William David | $125,500 | |
| Previous Owner | Sovereign Homes Inc | $86,500 | |
| Previous Owner | Harrison William David | $125,500 |
Property History
| Date | Event | Price | Change | Sq Ft Price |
|---|---|---|---|---|
| 12/15/2023 12/15/23 | Off Market | $382,500 | -- | -- |
| 09/20/2022 09/20/22 | Sold | $382,500 | +0.1% | $201 / Sq Ft |
| 08/20/2022 08/20/22 | Pending | -- | -- | -- |
| 08/10/2022 08/10/22 | For Sale | $382,000 | -- | $200 / Sq Ft |
Tax History Compared to Growth
Tax History
| Year | Tax Paid | Tax Assessment Tax Assessment Total Assessment is a certain percentage of the fair market value that is determined by local assessors to be the total taxable value of land and additions on the property. | Land | Improvement |
|---|---|---|---|---|
| 2024 | $3,782 | $433,200 | $125,000 | $308,200 |
| 2023 | $3,043 | $277,345 | $65,000 | $212,345 |
| 2022 | $2,828 | $277,345 | $65,000 | $212,345 |
| 2021 | $2,719 | $277,345 | $65,000 | $212,345 |
| 2020 | $2,669 | $277,345 | $65,000 | $212,345 |
| 2019 | $2,631 | $225,330 | $75,000 | $150,330 |
| 2018 | $2,482 | $225,330 | $75,000 | $150,330 |
| 2017 | $2,364 | $225,330 | $75,000 | $150,330 |
| 2016 | $2,316 | $225,330 | $75,000 | $150,330 |
| 2015 | $2,216 | $212,062 | $62,000 | $150,062 |
| 2014 | $2,102 | $212,062 | $62,000 | $150,062 |
Agents Affiliated with this Home
-
Thomas Shoupe
T
Seller's Agent in 2022
Thomas Shoupe
Opendoor Brokerage LLC
(704) 850-9371
-
O
Seller Co-Listing Agent in 2022
Oren Golanski
Opendoor Brokerage LLC
(704) 269-4476
-
Karen Wishon

Buyer's Agent in 2022
Karen Wishon
Raleigh Custom Realty, LLC
(919) 523-7340
66 Total Sales
Map
Source: Doorify MLS
MLS Number: 2467780
APN: 1728.19-60-5006-000
- 9201 Sayornis Ct
- 8401 Hobhouse Cir
- 9212 Sayornis Ct
- 8409 Astwell Ct
- 8611 London Park Ct
- 9332 Leslieshire Dr
- 9400 Leslieshire Dr
- 8700 Leeds Forest Ln
- 9308 Carisbrook Ct
- 8712 Attingham Dr
- 8816 Valley Springs Place
- 8724 Deerland Grove Dr
- 8913 Walking Stick Trail
- 8341 Wynewood Ct
- 7301 Turtleneck Ct
- 8600 Clivedon Dr
- 9013 Tenderfoot Trail
- 4810 Gossamer Ln Unit 105
- 3100 Benton Cir
- 3016 Bolo Trail
- 9213 Pennythorne Ct
- 9209 Pennythorne Ct
- 9217 Pennythorne Ct
- 8412 Hobhouse Cir
- 8420 Hobhouse Cir
- 8404 Hobhouse Cir
- 8424 Hobhouse Cir
- 9221 Pennythorne Ct
- 9208 Pennythorne Ct
- 9212 Pennythorne Ct
- 8428 Hobhouse Cir
- 9204 Pennythorne Ct
- 9220 Pennythorne Ct
- 8432 Hobhouse Cir
- 9216 Pennythorne Ct
- 9209 Sayornis Ct
- 8338 Hobhouse Cir
- 8405 Hobhouse Cir
- 8436 Hobhouse Cir
- 8413 Hobhouse Cir
