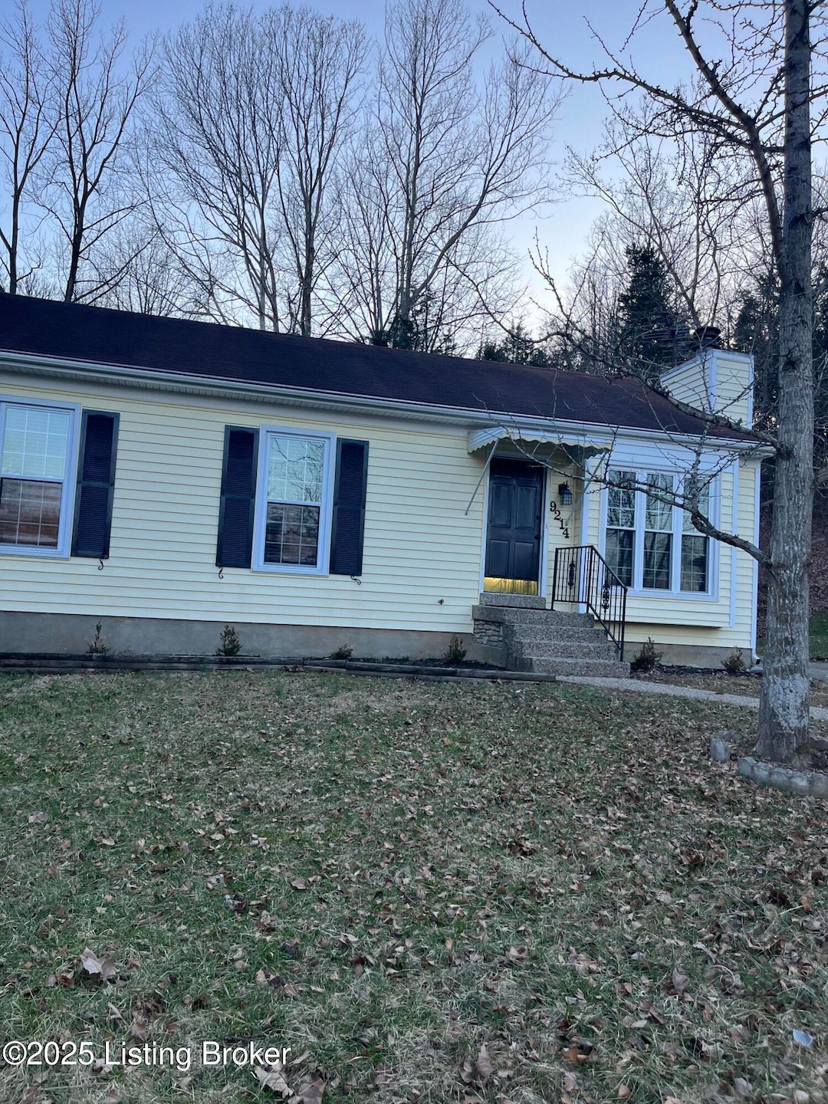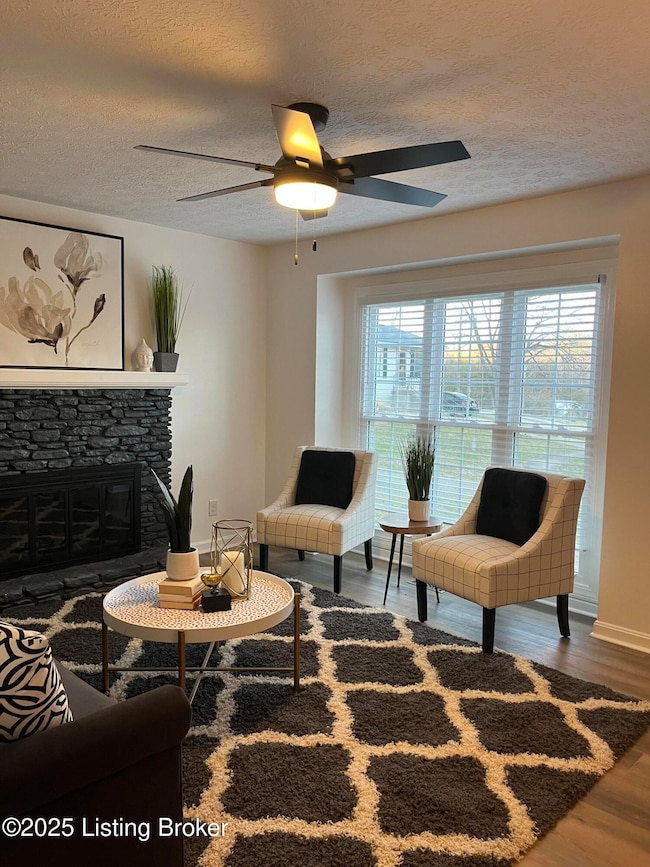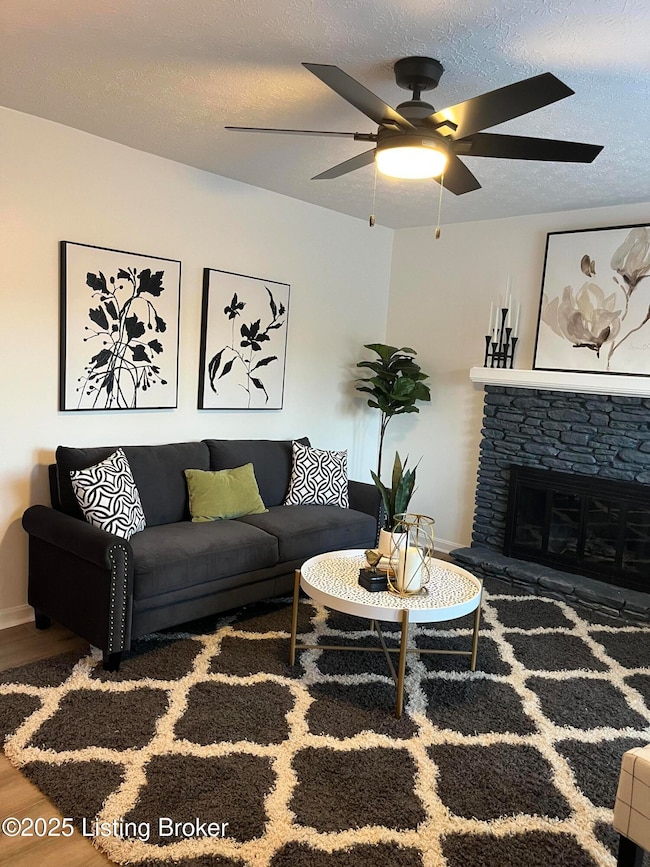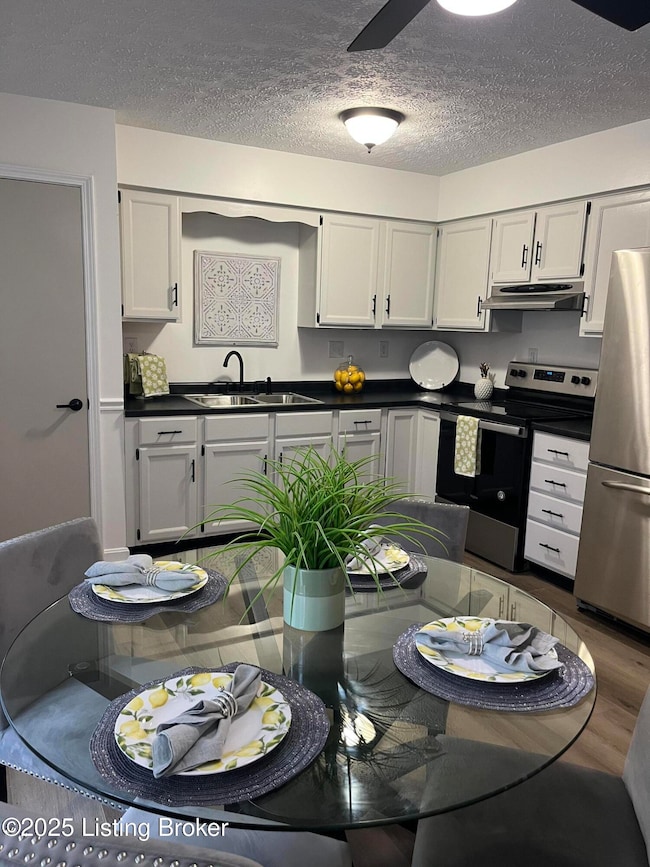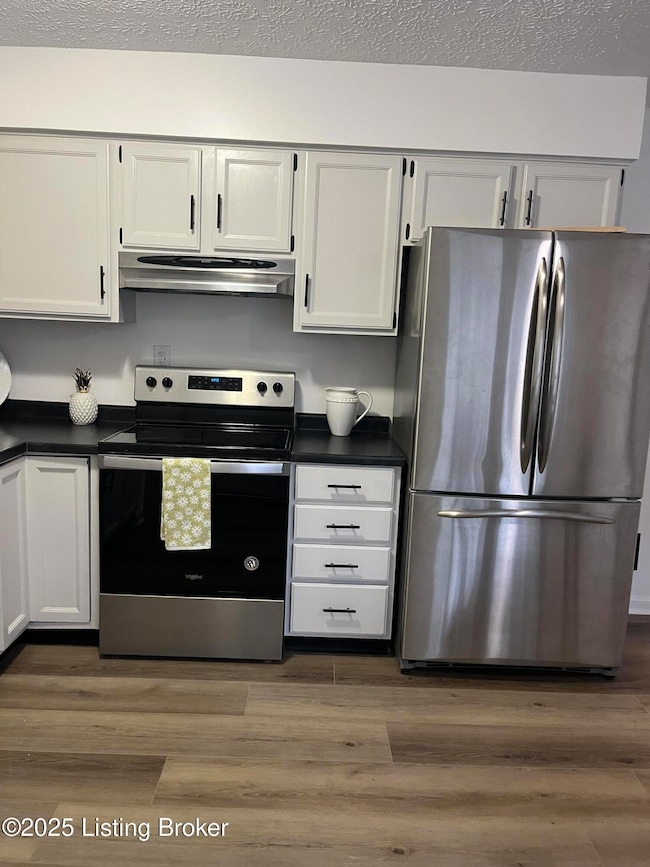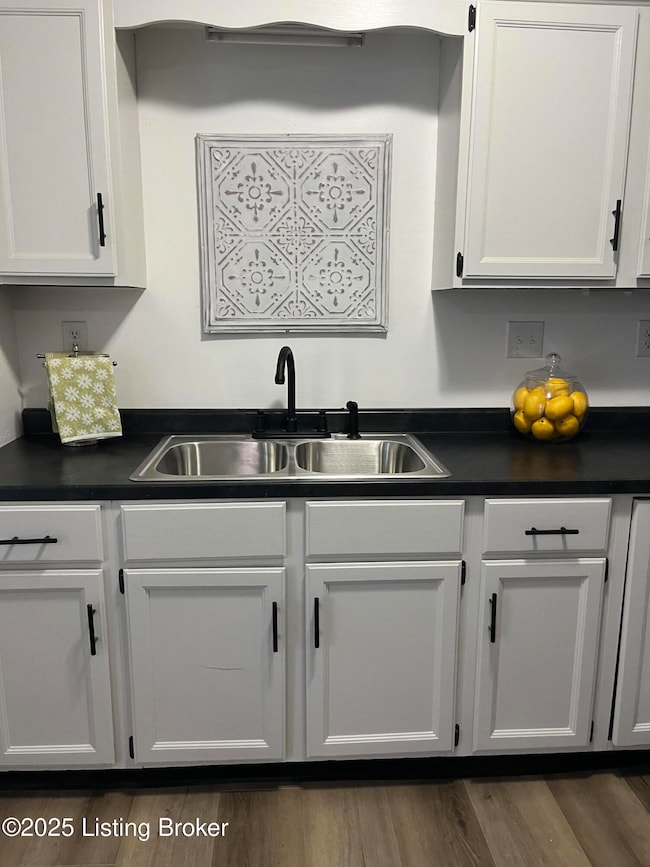
9214 Bermuda Ct Crestwood, KY 40014
Highlights
- Deck
- 1 Fireplace
- 2 Car Detached Garage
- Kenwood Station Elementary School Rated A
- No HOA
- Central Air
About This Home
As of April 2025This lovely ranch home welcomes you with a beautiful new vinyl plank flooring, brand new carpet and fresh paint. 3 Bedrooms, 2 full updated bathrooms, large eat-in kitchen with stainless steel appliances, new water heater, new electric panel., 2 car detached garage and located at the end of a cul-de-sac. Award winning Oldham County Scools. Call to tour today. Seller is a licensed agent. HOME IS NOT in the flood zone.
Last Agent to Sell the Property
Real Estate Unlimited License #216427 Listed on: 03/13/2025

Home Details
Home Type
- Single Family
Est. Annual Taxes
- $1,815
Year Built
- Built in 1979
Parking
- 2 Car Detached Garage
Home Design
- Shingle Roof
- Vinyl Siding
Interior Spaces
- 1,211 Sq Ft Home
- 1-Story Property
- 1 Fireplace
- Crawl Space
Bedrooms and Bathrooms
- 3 Bedrooms
- 2 Full Bathrooms
Outdoor Features
- Deck
Utilities
- Central Air
- Heat Pump System
Community Details
- No Home Owners Association
- Orchard Grass Hills Subdivision
Listing and Financial Details
- Legal Lot and Block 179 / 2
- Assessor Parcel Number 162502179
- Seller Concessions Offered
Ownership History
Purchase Details
Home Financials for this Owner
Home Financials are based on the most recent Mortgage that was taken out on this home.Similar Homes in Crestwood, KY
Home Values in the Area
Average Home Value in this Area
Purchase History
| Date | Type | Sale Price | Title Company |
|---|---|---|---|
| Deed | $290,000 | Land Group Title |
Mortgage History
| Date | Status | Loan Amount | Loan Type |
|---|---|---|---|
| Open | $290,000 | New Conventional | |
| Previous Owner | $25,000 | Commercial |
Property History
| Date | Event | Price | Change | Sq Ft Price |
|---|---|---|---|---|
| 04/25/2025 04/25/25 | Sold | $290,000 | +0.2% | $239 / Sq Ft |
| 03/26/2025 03/26/25 | Pending | -- | -- | -- |
| 03/13/2025 03/13/25 | For Sale | $289,500 | +33.4% | $239 / Sq Ft |
| 11/27/2024 11/27/24 | Sold | $217,000 | -3.5% | $179 / Sq Ft |
| 11/04/2024 11/04/24 | Pending | -- | -- | -- |
| 11/02/2024 11/02/24 | For Sale | $224,900 | -- | $186 / Sq Ft |
Tax History Compared to Growth
Tax History
| Year | Tax Paid | Tax Assessment Tax Assessment Total Assessment is a certain percentage of the fair market value that is determined by local assessors to be the total taxable value of land and additions on the property. | Land | Improvement |
|---|---|---|---|---|
| 2024 | $1,815 | $135,000 | $30,000 | $105,000 |
| 2023 | $1,806 | $135,000 | $30,000 | $105,000 |
| 2022 | $1,790 | $135,000 | $30,000 | $105,000 |
| 2021 | $1,585 | $120,000 | $30,000 | $90,000 |
| 2020 | $1,571 | $120,000 | $30,000 | $90,000 |
| 2019 | $1,557 | $120,000 | $30,000 | $90,000 |
| 2018 | $1,504 | $120,000 | $0 | $0 |
| 2017 | $1,494 | $120,000 | $0 | $0 |
| 2013 | $1,373 | $125,000 | $30,000 | $95,000 |
Agents Affiliated with this Home
-
Lynn Houfek
L
Seller's Agent in 2025
Lynn Houfek
Real Estate Unlimited
(502) 235-0114
2 in this area
19 Total Sales
-
Aquia Ware

Buyer's Agent in 2025
Aquia Ware
Keller Williams Realty- Louisville
(502) 715-2836
1 in this area
83 Total Sales
-
Keisha Taylor

Seller's Agent in 2024
Keisha Taylor
Collective Realty Co.
(502) 718-0748
1 in this area
66 Total Sales
Map
Source: Metro Search (Greater Louisville Association of REALTORS®)
MLS Number: 1681816
APN: 16-25-02-179
- 7333 W Orchard Grass Blvd
- 7431 W Orchard Grass Blvd
- 6211 Perrin Dr
- 7112 Apple Orchard Ln
- 6206 Perrin Dr
- 6226 Breeze Hill Rd
- 0 Haunz Ln
- 1 Haunz Ln
- 6103 Winkler Rd
- 6115 Winkler Rd
- 6127 Winkler Rd
- 6109 Winkler Rd
- 6111 Winkler Rd
- 6113 Winkler Rd
- 6125 Winkler Rd
- 359 Winkler Rd
- 6126 Winkler Rd
- 5510 Baywood Dr
- 11510 Deham Dr
- 6516 Norman Ct
