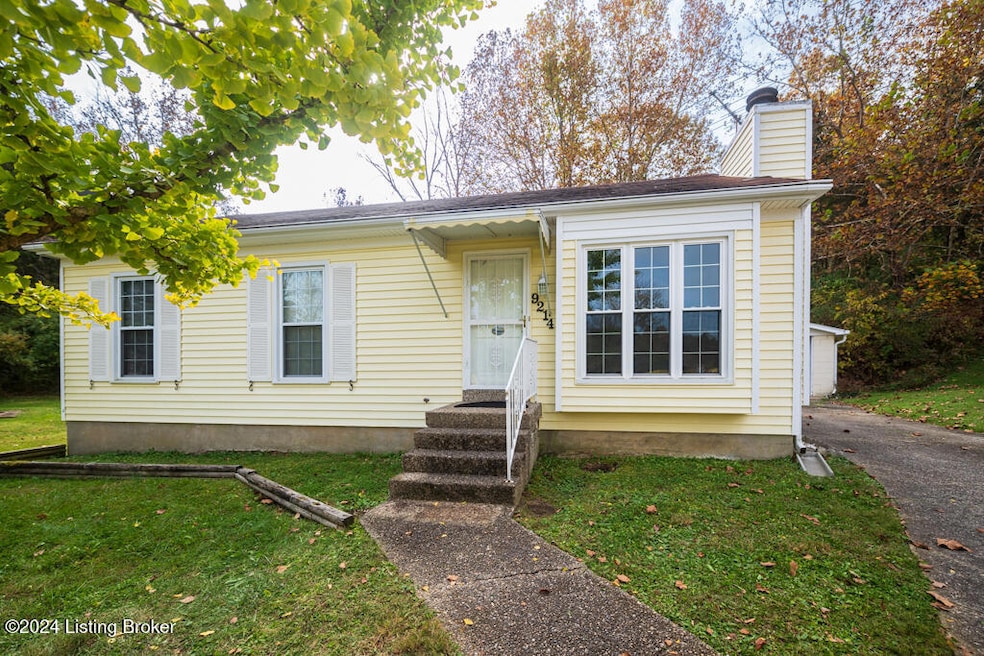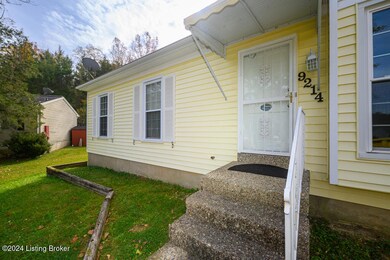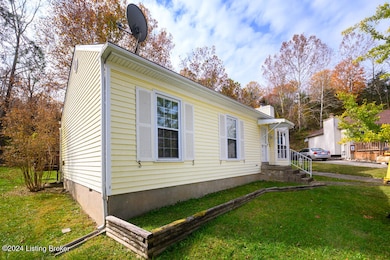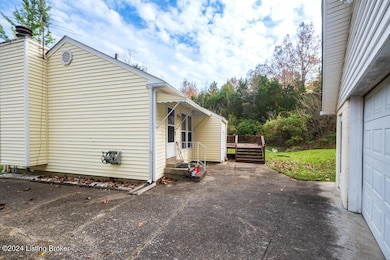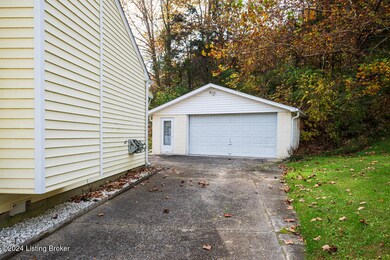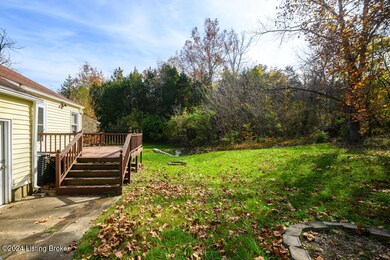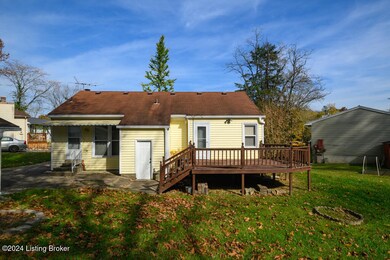
9214 Bermuda Ct Crestwood, KY 40014
Highlights
- Deck
- No HOA
- Porch
- Kenwood Station Elementary School Rated A
- 2 Car Detached Garage
- Central Air
About This Home
As of April 2025Ready to move into your new home with some equity in it? Look no further. With a little cosmetic work, this home can truly shine, making it a fantastic opportunity for homeowners. 3 bedrooms, 2 full baths, eat in kitchen, with a deck off the master bedroom, and a 2-car garage completes this ranch home. Enjoy the lovely outdoor space, ideal for entertaining or relaxing. Conveniently located near parks, shopping, and restaurants, this gem won't last long. Schedule your showing today and envision the possibilities.
Last Agent to Sell the Property
Collective Realty Co. License #241246 Listed on: 11/02/2024
Home Details
Home Type
- Single Family
Est. Annual Taxes
- $1,815
Year Built
- Built in 1979
Parking
- 2 Car Detached Garage
- Driveway
Home Design
- Slab Foundation
- Shingle Roof
- Vinyl Siding
Interior Spaces
- 1,211 Sq Ft Home
- 1-Story Property
Bedrooms and Bathrooms
- 3 Bedrooms
- 2 Full Bathrooms
Outdoor Features
- Deck
- Porch
Utilities
- Central Air
- Heating System Uses Natural Gas
Community Details
- No Home Owners Association
- Orchard Grass Subdivision
Listing and Financial Details
- Legal Lot and Block 179 / 02
- Assessor Parcel Number 16-25-02-179
- Seller Concessions Not Offered
Ownership History
Purchase Details
Home Financials for this Owner
Home Financials are based on the most recent Mortgage that was taken out on this home.Similar Homes in Crestwood, KY
Home Values in the Area
Average Home Value in this Area
Purchase History
| Date | Type | Sale Price | Title Company |
|---|---|---|---|
| Deed | $290,000 | Land Group Title |
Mortgage History
| Date | Status | Loan Amount | Loan Type |
|---|---|---|---|
| Open | $290,000 | New Conventional | |
| Previous Owner | $25,000 | Commercial |
Property History
| Date | Event | Price | Change | Sq Ft Price |
|---|---|---|---|---|
| 04/25/2025 04/25/25 | Sold | $290,000 | +0.2% | $239 / Sq Ft |
| 03/26/2025 03/26/25 | Pending | -- | -- | -- |
| 03/13/2025 03/13/25 | For Sale | $289,500 | +33.4% | $239 / Sq Ft |
| 11/27/2024 11/27/24 | Sold | $217,000 | -3.5% | $179 / Sq Ft |
| 11/04/2024 11/04/24 | Pending | -- | -- | -- |
| 11/02/2024 11/02/24 | For Sale | $224,900 | -- | $186 / Sq Ft |
Tax History Compared to Growth
Tax History
| Year | Tax Paid | Tax Assessment Tax Assessment Total Assessment is a certain percentage of the fair market value that is determined by local assessors to be the total taxable value of land and additions on the property. | Land | Improvement |
|---|---|---|---|---|
| 2024 | $1,815 | $135,000 | $30,000 | $105,000 |
| 2023 | $1,806 | $135,000 | $30,000 | $105,000 |
| 2022 | $1,790 | $135,000 | $30,000 | $105,000 |
| 2021 | $1,585 | $120,000 | $30,000 | $90,000 |
| 2020 | $1,571 | $120,000 | $30,000 | $90,000 |
| 2019 | $1,557 | $120,000 | $30,000 | $90,000 |
| 2018 | $1,504 | $120,000 | $0 | $0 |
| 2017 | $1,494 | $120,000 | $0 | $0 |
| 2013 | $1,373 | $125,000 | $30,000 | $95,000 |
Agents Affiliated with this Home
-
Lynn Houfek
L
Seller's Agent in 2025
Lynn Houfek
Real Estate Unlimited
(502) 235-0114
19 Total Sales
-
Aquia Ware

Buyer's Agent in 2025
Aquia Ware
Keller Williams Realty- Louisville
(502) 715-2836
79 Total Sales
-
Keisha Taylor

Seller's Agent in 2024
Keisha Taylor
Collective Realty Co.
(502) 718-0748
66 Total Sales
Map
Source: Metro Search (Greater Louisville Association of REALTORS®)
MLS Number: 1674119
APN: 16-25-02-179
- 7333 W Orchard Grass Blvd
- 7307 Sideoats Dr
- 9313 Plumwood Place
- 6211 Perrin Dr
- 7327 Sideoats Dr
- 6206 Perrin Dr
- 6226 Breeze Hill Rd
- 0 Haunz Ln
- 1 Haunz Ln
- 6103 Winkler Rd
- 6115 Winkler Rd
- 6127 Winkler Rd
- 6109 Winkler Rd
- 6111 Winkler Rd
- 6113 Winkler Rd
- 6125 Winkler Rd
- 359 Winkler Rd
- 6126 Winkler Rd
- 7312 E Orchard Grass Blvd
- 6516 Norman Ct
