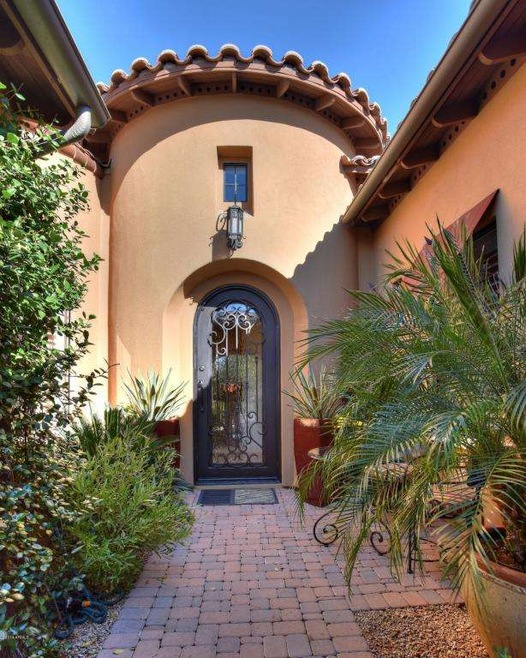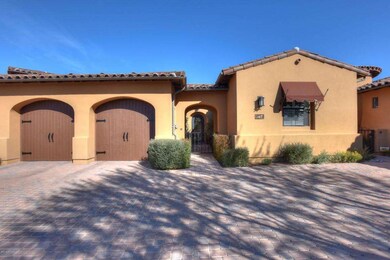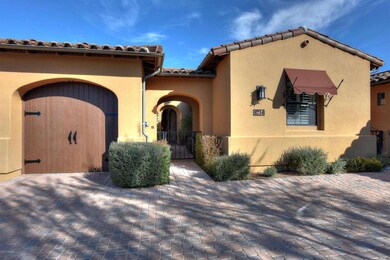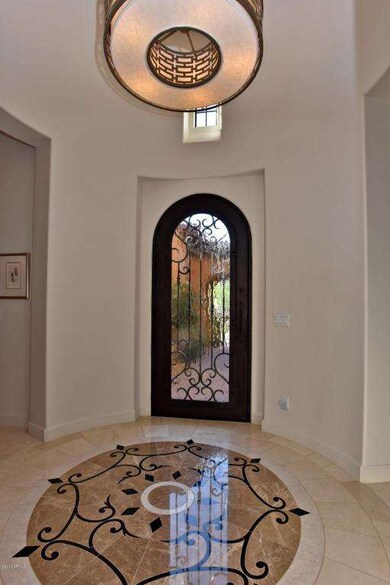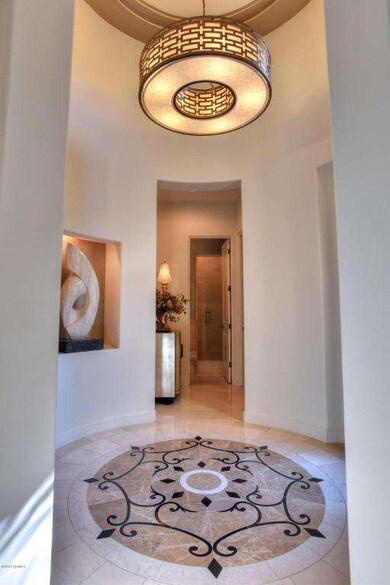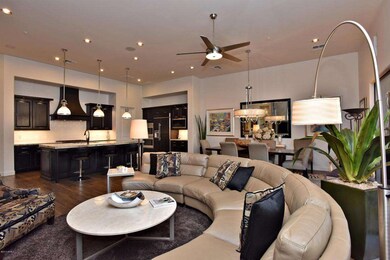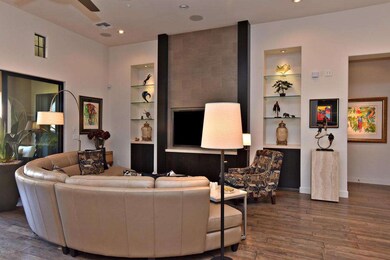
9214 E Hoverland Rd Scottsdale, AZ 85255
DC Ranch NeighborhoodHighlights
- Guest House
- Golf Course Community
- Gated Community
- Copper Ridge School Rated A
- Fitness Center
- Clubhouse
About This Home
As of April 2024HUGE PRICE REDUCTION on fabulous 3 bedroom plus den townhome with no expense or amenity spared! Courtyard entry is manicured and welcoming with guest casita. Spacious great room with entertainment wall, dining area for large gatherings. Fabulous kitchen with custom cabinets and lighting, Wolfe double ovens, Viking 6-burner gas cooktop, Kitchen Aid dishwasher, built-in refrigerator and trash compactor; multiple granite countertops are beautifully complimented by the abundant, rich cabinetry. Hand scraped hard wood flooring throughout, high end lighting, Sunburst shutters. This rare floor plan is one of very few built, and is a true Great Room. The owners suite and bath has been totally customized, and was thoughtfully designed for maximum comfort. Fully customized knotty alder built-in desk and full wall of library shelving in the office. The backyard is an extension of ultra high end amenities with stone water feature, multiple seating areas and a custom firepit built-in at seating level. It is fully floored with impressive versai patterned tumbled travertine, and an added paver brick walkway to extra storage. Absolutely stunning and delightful residence!
Last Agent to Sell the Property
RE/MAX Fine Properties License #SA581218000 Listed on: 11/20/2014

Townhouse Details
Home Type
- Townhome
Est. Annual Taxes
- $6,291
Year Built
- Built in 2012
Lot Details
- 6,121 Sq Ft Lot
- Two or More Common Walls
- Private Streets
- Desert faces the back of the property
- Block Wall Fence
- Front and Back Yard Sprinklers
- Sprinklers on Timer
- Private Yard
- Grass Covered Lot
HOA Fees
Parking
- 2 Car Direct Access Garage
- Garage Door Opener
Home Design
- Santa Barbara Architecture
- Wood Frame Construction
- Tile Roof
- Stucco
Interior Spaces
- 2,459 Sq Ft Home
- 1-Story Property
- Ceiling height of 9 feet or more
- Ceiling Fan
- Gas Fireplace
- Double Pane Windows
- Family Room with Fireplace
Kitchen
- Breakfast Bar
- Gas Cooktop
- Built-In Microwave
- Kitchen Island
- Granite Countertops
Flooring
- Wood
- Stone
Bedrooms and Bathrooms
- 3 Bedrooms
- Primary Bathroom is a Full Bathroom
- 3 Bathrooms
- Dual Vanity Sinks in Primary Bathroom
- Bathtub With Separate Shower Stall
Home Security
- Security System Owned
- Smart Home
Outdoor Features
- Covered patio or porch
- Fire Pit
- Built-In Barbecue
Schools
- Copper Ridge Elementary School
- Copper Ridge Middle School
- Chaparral High School
Utilities
- Refrigerated Cooling System
- Zoned Heating
- Heating System Uses Natural Gas
- High Speed Internet
- Cable TV Available
Additional Features
- No Interior Steps
- Guest House
Listing and Financial Details
- Tax Lot 8
- Assessor Parcel Number 217-68-660
Community Details
Overview
- Association fees include insurance, ground maintenance, street maintenance, front yard maint
- Aam Association, Phone Number (602) 906-4940
- Dc Ranch Assn Association, Phone Number (480) 513-1500
- Association Phone (480) 513-1500
- Built by Camelot Homes
- Dc Ranch Subdivision, Plan 5
Amenities
- Clubhouse
- Recreation Room
Recreation
- Golf Course Community
- Tennis Courts
- Community Playground
- Fitness Center
- Heated Community Pool
- Community Spa
- Bike Trail
Security
- Gated Community
- Fire Sprinkler System
Ownership History
Purchase Details
Home Financials for this Owner
Home Financials are based on the most recent Mortgage that was taken out on this home.Purchase Details
Home Financials for this Owner
Home Financials are based on the most recent Mortgage that was taken out on this home.Purchase Details
Home Financials for this Owner
Home Financials are based on the most recent Mortgage that was taken out on this home.Purchase Details
Purchase Details
Similar Homes in Scottsdale, AZ
Home Values in the Area
Average Home Value in this Area
Purchase History
| Date | Type | Sale Price | Title Company |
|---|---|---|---|
| Warranty Deed | $1,560,000 | Arizona Premier Title | |
| Warranty Deed | $910,000 | First American Title Ins Co | |
| Cash Sale Deed | $970,000 | Stewart Title & Trust Of Pho | |
| Cash Sale Deed | $745,706 | Lawyers Title Of Arizona Inc | |
| Special Warranty Deed | -- | Commonwealth Land Title Ins | |
| Cash Sale Deed | $434,000 | None Available | |
| Cash Sale Deed | $434,000 | Lawyers Title Of Arizona Inc |
Property History
| Date | Event | Price | Change | Sq Ft Price |
|---|---|---|---|---|
| 04/18/2024 04/18/24 | Sold | $1,560,000 | -2.2% | $634 / Sq Ft |
| 01/22/2024 01/22/24 | Pending | -- | -- | -- |
| 01/22/2024 01/22/24 | For Sale | $1,595,000 | +75.3% | $649 / Sq Ft |
| 02/12/2020 02/12/20 | Sold | $910,000 | -4.2% | $370 / Sq Ft |
| 12/10/2019 12/10/19 | Price Changed | $950,000 | -2.6% | $386 / Sq Ft |
| 10/29/2019 10/29/19 | Price Changed | $975,000 | -2.3% | $397 / Sq Ft |
| 08/23/2019 08/23/19 | For Sale | $998,000 | 0.0% | $406 / Sq Ft |
| 06/11/2018 06/11/18 | Rented | $4,500 | 0.0% | -- |
| 05/18/2018 05/18/18 | Under Contract | -- | -- | -- |
| 05/14/2018 05/14/18 | For Rent | $4,500 | +15.4% | -- |
| 06/10/2016 06/10/16 | Rented | $3,900 | -7.0% | -- |
| 05/19/2016 05/19/16 | Under Contract | -- | -- | -- |
| 05/02/2016 05/02/16 | Price Changed | $4,195 | +2.4% | $2 / Sq Ft |
| 05/01/2016 05/01/16 | Price Changed | $4,095 | -2.5% | $2 / Sq Ft |
| 04/25/2016 04/25/16 | For Rent | $4,200 | 0.0% | -- |
| 05/06/2015 05/06/15 | Sold | $970,000 | -0.5% | $394 / Sq Ft |
| 03/25/2015 03/25/15 | Pending | -- | -- | -- |
| 03/07/2015 03/07/15 | Price Changed | $975,000 | -2.3% | $397 / Sq Ft |
| 02/12/2015 02/12/15 | Price Changed | $998,000 | -7.5% | $406 / Sq Ft |
| 01/15/2015 01/15/15 | Price Changed | $1,079,000 | -4.1% | $439 / Sq Ft |
| 11/20/2014 11/20/14 | For Sale | $1,125,000 | -- | $458 / Sq Ft |
Tax History Compared to Growth
Tax History
| Year | Tax Paid | Tax Assessment Tax Assessment Total Assessment is a certain percentage of the fair market value that is determined by local assessors to be the total taxable value of land and additions on the property. | Land | Improvement |
|---|---|---|---|---|
| 2025 | $5,726 | $88,385 | -- | -- |
| 2024 | $6,175 | $84,176 | -- | -- |
| 2023 | $6,175 | $88,620 | $17,720 | $70,900 |
| 2022 | $5,864 | $76,350 | $15,270 | $61,080 |
| 2021 | $6,520 | $76,160 | $15,230 | $60,930 |
| 2020 | $6,728 | $75,480 | $15,090 | $60,390 |
| 2019 | $7,041 | $78,820 | $15,760 | $63,060 |
| 2018 | $6,832 | $74,110 | $14,820 | $59,290 |
| 2017 | $6,815 | $73,910 | $14,780 | $59,130 |
| 2016 | $6,652 | $77,030 | $15,400 | $61,630 |
| 2015 | $6,422 | $77,210 | $15,440 | $61,770 |
Agents Affiliated with this Home
-
Stephanie Thomas

Seller's Agent in 2024
Stephanie Thomas
Silverleaf Realty
(480) 767-3000
7 in this area
40 Total Sales
-
Mike Lehman

Seller Co-Listing Agent in 2024
Mike Lehman
Silverleaf Realty
(480) 734-7271
63 in this area
99 Total Sales
-
Michael Angott
M
Buyer's Agent in 2024
Michael Angott
Russ Lyon Sotheby's International Realty
(480) 502-3500
1 in this area
1 Total Sale
-
Lavona Buttrum

Seller's Agent in 2020
Lavona Buttrum
Realty One Group
(602) 505-1170
4 in this area
116 Total Sales
-
Margaret Finks
M
Buyer's Agent in 2020
Margaret Finks
Berkshire Hathaway HomeServices Arizona Properties
24 Total Sales
-
Cathy Hotchkiss

Seller's Agent in 2015
Cathy Hotchkiss
RE/MAX
(480) 236-3336
17 in this area
36 Total Sales
Map
Source: Arizona Regional Multiple Listing Service (ARMLS)
MLS Number: 5203796
APN: 217-68-660
- 20801 N 90th Place Unit 271
- 20801 N 90th Place Unit 210
- 20801 N 90th Place Unit 169
- 20801 N 90th Place Unit 242
- 9280 E Thompson Peak Pkwy Unit LOT39
- 9280 E Thompson Peak Pkwy Unit 29
- 8974 E Rusty Spur Place
- 20704 N 90th Place Unit 1015
- 20704 N 90th Place Unit 1065
- 20704 N 90th Place Unit 1008
- 8965 E Mountain Spring Rd
- 8964 E Mountain Spring Rd
- 9290 E Thompson Peak Pkwy Unit 409
- 9290 E Thompson Peak Pkwy Unit 470
- 9290 E Thompson Peak Pkwy Unit 142
- 9290 E Thompson Peak Pkwy Unit 401
- 9290 E Thompson Peak Pkwy Unit 444
- 9290 E Thompson Peak Pkwy Unit 422
- 8874 E Flathorn Dr
- 8905 E Mountain Spring Rd
