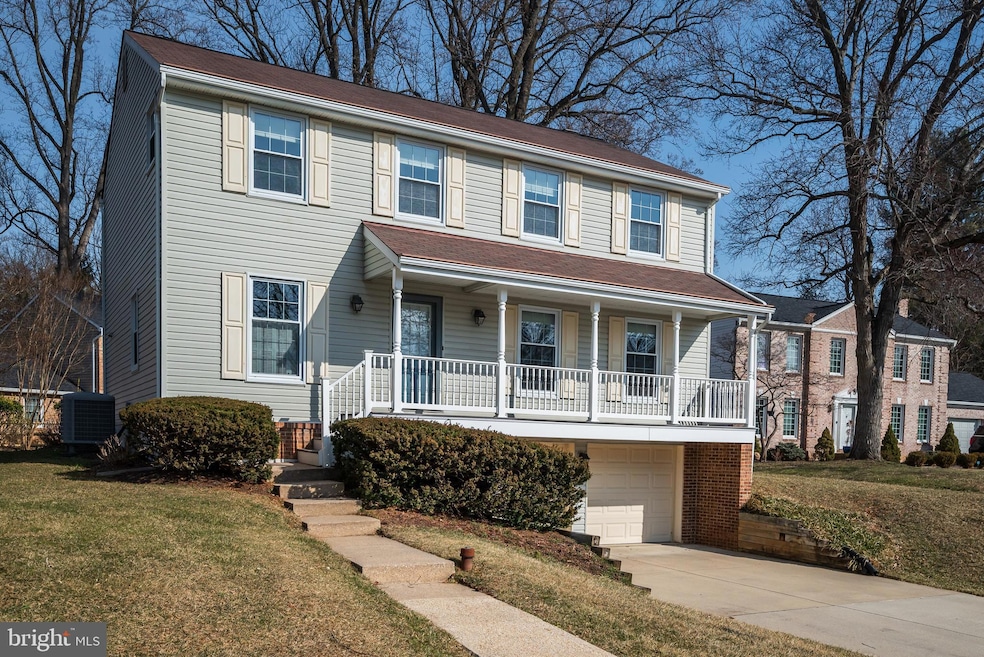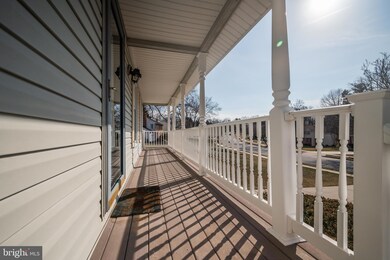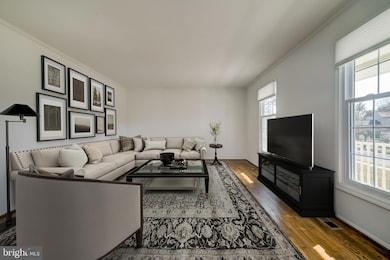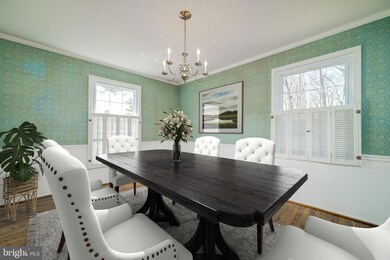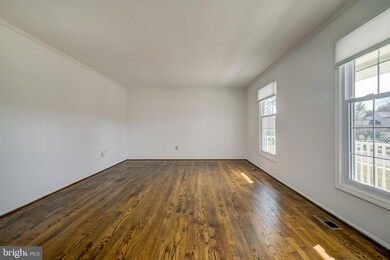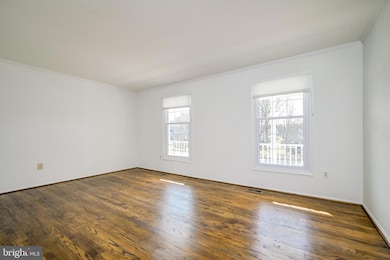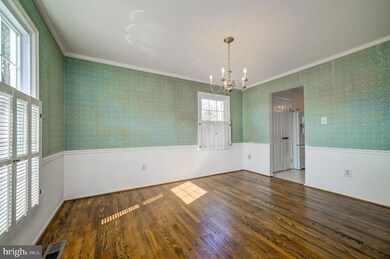
9216 Broken Timber Way Columbia, MD 21045
Highlights
- Colonial Architecture
- Deck
- Traditional Floor Plan
- Phelps Luck Elementary School Rated A-
- Wooded Lot
- Solid Hardwood Flooring
About This Home
As of April 2025Welcome to Glenmont and this charming home loved and beautifully maintained by the original owners....so much character and custom touches with European flair. Main level large living room and separate formal dining room with hardwood flooring greet your visitors as they enter the front from a peaceful covered full Trex balcony. The rear eat-in kitchen opens to a comfortable family room with hardwood flooring, brick wood-burning fireplace flanked by useful built-in book cases. The kitchen has been recently updated to include painted cabinetry with glass display upper doors to highlight your favorite serving pieces and glassware; separate desk and rear door to spacious Trex deck framed with additional book and display shelving; under cabinet lighting, fresh white appliances and quartz counters. The rear yard is defined by a split rail fence well within the property boundary. Flowering shrubs make it a beautiful retreat surrounded by a peaceful enclave of custom homes. The upper-level hosts 4 generous bedrooms, primary suite with walk-in closet, the bath is divided into private w/c and newly renovated shower plus separate vanity area for those busy morning departures. The remaining bedrooms share a hall bath with tub/shower, closet, large vanity all surrounded by wainscoting trim. The lower level 2 car garage is extremely spacious with rear wall opportunity for shelving or work bench for projects. Secure entry into the fabulous newly renovated mud, laundry, craft space; utility room surrounded by an abundance of extensive cabinetry and additional storage. Windows recently replaced with vinyl tilt-in for ease of care, HVAC replaced 2014 and water heater replaced in 2020. Convenient commuting in all directions, Glenmont is an out-parcel with NO-CA assessment. Welcome Home.....
Home Details
Home Type
- Single Family
Est. Annual Taxes
- $6,423
Year Built
- Built in 1979
Lot Details
- 0.28 Acre Lot
- Split Rail Fence
- Wooded Lot
- Backs to Trees or Woods
- Back and Front Yard
- Property is in very good condition
- Property is zoned R12
HOA Fees
- $7 Monthly HOA Fees
Parking
- 2 Car Direct Access Garage
- Basement Garage
- Oversized Parking
- Front Facing Garage
- Garage Door Opener
- Driveway
Home Design
- Colonial Architecture
- Brick Exterior Construction
- Brick Foundation
- Block Foundation
- Slab Foundation
- Architectural Shingle Roof
- Asphalt Roof
- Vinyl Siding
Interior Spaces
- Property has 3 Levels
- Traditional Floor Plan
- Built-In Features
- Chair Railings
- Crown Molding
- Wainscoting
- Ceiling Fan
- Recessed Lighting
- Wood Burning Fireplace
- Fireplace Mantel
- Brick Fireplace
- Vinyl Clad Windows
- Insulated Windows
- Casement Windows
- Window Screens
- Insulated Doors
- Six Panel Doors
- Entrance Foyer
- Family Room Off Kitchen
- Living Room
- Formal Dining Room
- Hobby Room
- Garden Views
- Flood Lights
Kitchen
- Breakfast Area or Nook
- Eat-In Kitchen
- Stove
- Built-In Microwave
- Ice Maker
- ENERGY STAR Qualified Dishwasher
- Upgraded Countertops
- Disposal
Flooring
- Solid Hardwood
- Carpet
- Ceramic Tile
Bedrooms and Bathrooms
- 4 Bedrooms
- En-Suite Primary Bedroom
- En-Suite Bathroom
- Walk-In Closet
Laundry
- Laundry Room
- Laundry on lower level
- Dryer
- Washer
Partially Finished Basement
- Walk-Out Basement
- Partial Basement
- Connecting Stairway
- Interior Basement Entry
- Garage Access
- Workshop
Outdoor Features
- Deck
- Exterior Lighting
- Porch
Location
- Suburban Location
Schools
- Phelps Luck Elementary School
- Bonnie Branch Middle School
- Howard High School
Utilities
- Central Air
- Heat Pump System
- Vented Exhaust Fan
- 220 Volts
- Electric Water Heater
- Cable TV Available
Community Details
- Glenmont Voluntary At Current Time HOA
- Glenmont Subdivision
Listing and Financial Details
- Tax Lot 23
- Assessor Parcel Number 1406444954
Map
Similar Homes in Columbia, MD
Home Values in the Area
Average Home Value in this Area
Property History
| Date | Event | Price | Change | Sq Ft Price |
|---|---|---|---|---|
| 04/23/2025 04/23/25 | Sold | $675,000 | -6.9% | $274 / Sq Ft |
| 03/27/2025 03/27/25 | Pending | -- | -- | -- |
| 03/07/2025 03/07/25 | For Sale | $725,000 | 0.0% | $294 / Sq Ft |
| 03/05/2025 03/05/25 | Off Market | $725,000 | -- | -- |
| 03/01/2025 03/01/25 | For Sale | $725,000 | -- | $294 / Sq Ft |
Tax History
| Year | Tax Paid | Tax Assessment Tax Assessment Total Assessment is a certain percentage of the fair market value that is determined by local assessors to be the total taxable value of land and additions on the property. | Land | Improvement |
|---|---|---|---|---|
| 2024 | $6,403 | $485,667 | $0 | $0 |
| 2023 | $5,980 | $455,133 | $0 | $0 |
| 2022 | $6,516 | $424,600 | $218,100 | $206,500 |
| 2021 | $7,675 | $417,500 | $0 | $0 |
| 2020 | $6,312 | $410,400 | $0 | $0 |
| 2019 | $5,816 | $403,300 | $165,700 | $237,600 |
| 2018 | $5,868 | $403,300 | $165,700 | $237,600 |
| 2017 | $6,968 | $403,300 | $0 | $0 |
| 2016 | -- | $408,000 | $0 | $0 |
| 2015 | -- | $389,067 | $0 | $0 |
| 2014 | -- | $370,133 | $0 | $0 |
Source: Bright MLS
MLS Number: MDHW2049612
APN: 06-444954
- 5226 Patriot Ln
- 5238 Patriot Ln
- 5266 Pine Bark Ct
- 5263 Five Fingers Way
- 9241 Seawind Ct
- 9287 Upwoods Ln
- 5033 Netherstone Ct
- 9381 Mellenbrook Rd
- 5218 Lightning View Rd
- 5509 Luckpenny Place
- 9001 Buckskin Ct
- 5450 Arnolds Ct
- 5652 Blitheaire Garth
- 8868 Goose Landing Cir
- 8870 Goose Landing Cir
- 0 Old Annapolis Rd
- 5768 Flagflower Place
- 8810 Tidesebb Ct
- 5531 High Tor Hill
- 5514 April Journey
