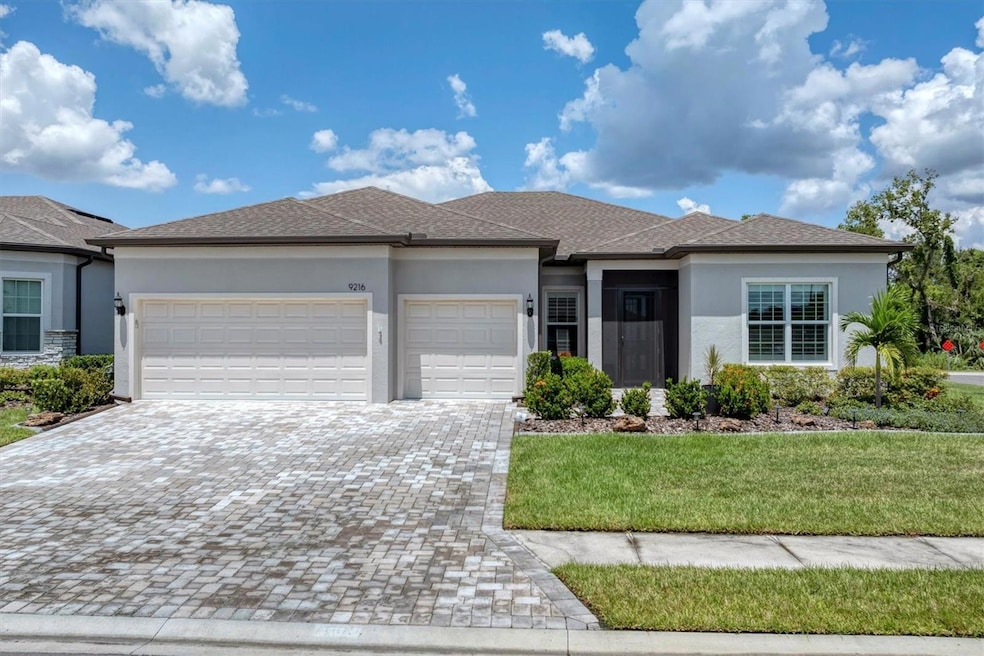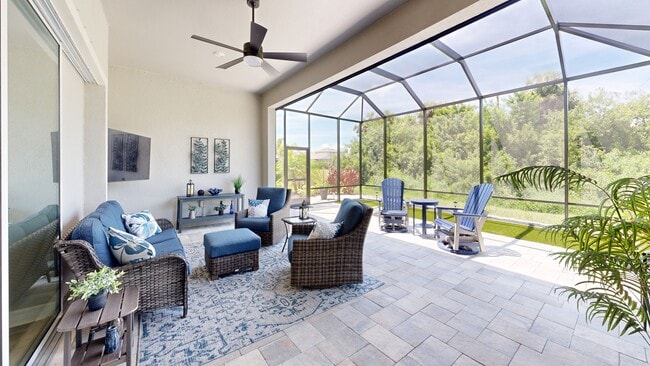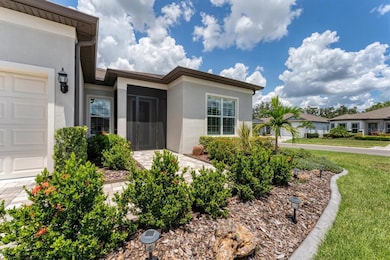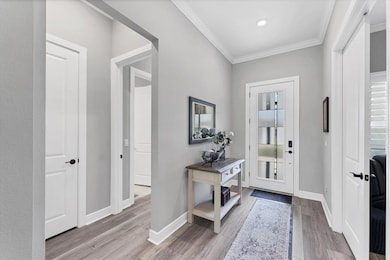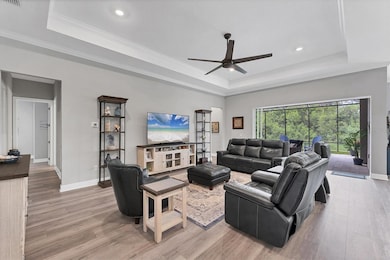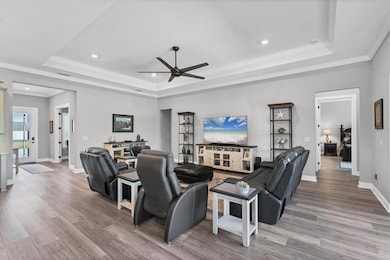
9216 Nautilus Run Parrish, FL 34219
Estimated payment $5,245/month
Highlights
- Very Popular Property
- Active Adult
- View of Trees or Woods
- Fitness Center
- Gated Community
- Open Floorplan
About This Home
Looking for an active lifestyle community and a private homesite? This Stellar floorplan delivers it all. Situated on a corner lot with conservation views, the sellers have enhanced the landscaping, widened the front walkway, screened the entry, and extended the paver lanai. The lanai is pre-plumbed for an outdoor kitchen and features a remote-controlled hurricane screen. Inside, there’s no carpeting—only gorgeous luxury vinyl plank flooring. The home includes three bedrooms, three baths, a spacious den with doors, an inside laundry, and a three-car garage. The kitchen boasts two KitchenAid ovens, a new Thermador cooktop, and Cafe series wine and home refrigerators, along with a fully finished walk-in pantry. One guest room offers an ensuite for visitors. The primary bath features custom mirrors, a double sink vanity, and pre-wiring for a bidet in the water closet. Conveniently located near the Driftwood Club amenity center, this home offers easy access to a vibrant 55+ lifestyle. With golf cart-friendly streets, an on-site restaurant, and proximity to I-75 and 275, you’ll enjoy the best of Florida living with cultural, music, and beach attractions nearby. Plus, the CDD is included in the taxes.
Listing Agent
PREMIER PROPERTIES OF SRQ LLC Brokerage Phone: 941-526-3113 License #3266137 Listed on: 08/21/2025
Home Details
Home Type
- Single Family
Est. Annual Taxes
- $9,016
Year Built
- Built in 2023
Lot Details
- 9,945 Sq Ft Lot
- South Facing Home
- Corner Lot
- Level Lot
- Cleared Lot
- Wooded Lot
- Landscaped with Trees
- Property is zoned PD-R
HOA Fees
- $402 Monthly HOA Fees
Parking
- 3 Car Attached Garage
Property Views
- Woods
- Park or Greenbelt
Home Design
- Coastal Architecture
- Slab Foundation
- Shingle Roof
- Block Exterior
- Stucco
Interior Spaces
- 2,482 Sq Ft Home
- 1-Story Property
- Open Floorplan
- Bar Fridge
- High Ceiling
- Ceiling Fan
- Shutters
- Sliding Doors
- Great Room
- Den
- Inside Utility
Kitchen
- Walk-In Pantry
- Built-In Oven
- Cooktop
- Recirculated Exhaust Fan
- Microwave
- Dishwasher
- Wine Refrigerator
- Stone Countertops
- Solid Wood Cabinet
- Disposal
Flooring
- Ceramic Tile
- Luxury Vinyl Tile
Bedrooms and Bathrooms
- 3 Bedrooms
- Split Bedroom Floorplan
- En-Suite Bathroom
- Walk-In Closet
- 3 Full Bathrooms
Laundry
- Laundry Room
- Washer and Gas Dryer Hookup
Home Security
- Hurricane or Storm Shutters
- Fire and Smoke Detector
- In Wall Pest System
Eco-Friendly Details
- Reclaimed Water Irrigation System
Outdoor Features
- Enclosed Patio or Porch
- Rain Gutters
Utilities
- Central Heating and Cooling System
- Vented Exhaust Fan
- Thermostat
- Underground Utilities
- Natural Gas Connected
- Water Filtration System
- Tankless Water Heater
- High Speed Internet
- Cable TV Available
Listing and Financial Details
- Visit Down Payment Resource Website
- Tax Lot 604
- Assessor Parcel Number 606241309
- $1,658 per year additional tax assessments
Community Details
Overview
- Active Adult
- Association fees include cable TV, escrow reserves fund, fidelity bond, internet, ground maintenance, management, pool, private road, recreational facilities
- Deb Mason/ Access Management Association, Phone Number (843) 267-1873
- Visit Association Website
- Built by Pulte
- Del Webb At Bayview Ph II Subph A & B Subdivision, Stellar Floorplan
- Isles At Bayview Community
- Association Owns Recreation Facilities
- The community has rules related to deed restrictions, allowable golf cart usage in the community
Amenities
- Restaurant
- Clubhouse
- Community Mailbox
Recreation
- Tennis Courts
- Pickleball Courts
- Recreation Facilities
- Shuffleboard Court
- Fitness Center
- Community Pool
- Community Spa
- Dog Park
- Trails
Security
- Security Guard
- Gated Community
Map
Home Values in the Area
Average Home Value in this Area
Tax History
| Year | Tax Paid | Tax Assessment Tax Assessment Total Assessment is a certain percentage of the fair market value that is determined by local assessors to be the total taxable value of land and additions on the property. | Land | Improvement |
|---|---|---|---|---|
| 2025 | $2,918 | $473,504 | -- | -- |
| 2024 | $2,918 | $570,105 | $95,200 | $474,905 |
| 2023 | $2,918 | $76,500 | $76,500 | $0 |
| 2022 | $1,730 | $6,268 | $6,268 | $0 |
Property History
| Date | Event | Price | Change | Sq Ft Price |
|---|---|---|---|---|
| 08/21/2025 08/21/25 | For Sale | $775,000 | +2.6% | $312 / Sq Ft |
| 07/12/2024 07/12/24 | Sold | $755,000 | -2.6% | $304 / Sq Ft |
| 05/31/2024 05/31/24 | Pending | -- | -- | -- |
| 04/24/2024 04/24/24 | Price Changed | $775,000 | -3.0% | $312 / Sq Ft |
| 04/12/2024 04/12/24 | Price Changed | $799,000 | -3.6% | $322 / Sq Ft |
| 01/13/2024 01/13/24 | For Sale | $829,000 | -- | $334 / Sq Ft |
Purchase History
| Date | Type | Sale Price | Title Company |
|---|---|---|---|
| Warranty Deed | $755,000 | None Listed On Document | |
| Special Warranty Deed | $767,500 | Pgp Title |
Mortgage History
| Date | Status | Loan Amount | Loan Type |
|---|---|---|---|
| Open | $679,500 | VA |
About the Listing Agent

Mugsie is a highly experienced Realtor with an uncompromising conviction to making the home buying or selling transaction stress-free. While Mugsie's primary focus is active lifestyle and 55+ communities, her business is based on repeat transactions and referrals from prior customers. She is dedicated to keeping current with all marketing trends and analytics and has been recognized for her award-winning customer service year over year. A Realtor since 2012, Mugsie has brought a remarkable work
Mugsie's Other Listings
Source: Stellar MLS
MLS Number: A4662205
APN: 6062-4130-9
- 12219 Violet Jasper Dr
- 12827 Lily Quartz Loop
- 9024 Barrier Coast Trail
- 10470 Spring Tide Way
- 11906 Lilac Pearl Ln
- 12712 Tahitian Pearl Cir
- 12622 Tahitian Pearl Cir
- 11705 Crawford Parrish Ln
- 11822 Crawford Parrish Ln
- 11811 53rd Ct E
- 11835 Crawford Parrish Ln
- 4812 Forest Creek Trail
- 11662 Old Cypress Cove
- 4808 Charles Partin Dr
- 5013 119th Terrace E
- 11641 Old Cypress Cove
- 5319 120th Ave E
- 11622 Summit Rock Ct
- 4712 Charles Partin Dr
- 11566 57th Street Cir E
- 5006 Charles Partin Dr
- 11607 Old Florida Ln
- 4710 Forest Creek Trail
- 5412 Lexington Dr
- 11753 Shirburn Cir
- 11804 Dunster Ln
- 4191 Banbury Cir
- 12352 49th St E
- 4618 Deep Creek Terrace
- 6313 114th Dr E
- 6005 113th Terrace E
- 6316 113th Terrace E
- 3704 Wild Blossom Place
- 11076 58th Street Cir E
- 3933 Cottage Hill Ave
- 6932 Indus Valley Cir
- 5941 106th Terrace E
- 10232 41st Ct E
- 9910 52nd St E
- 7902 114th Ave E
