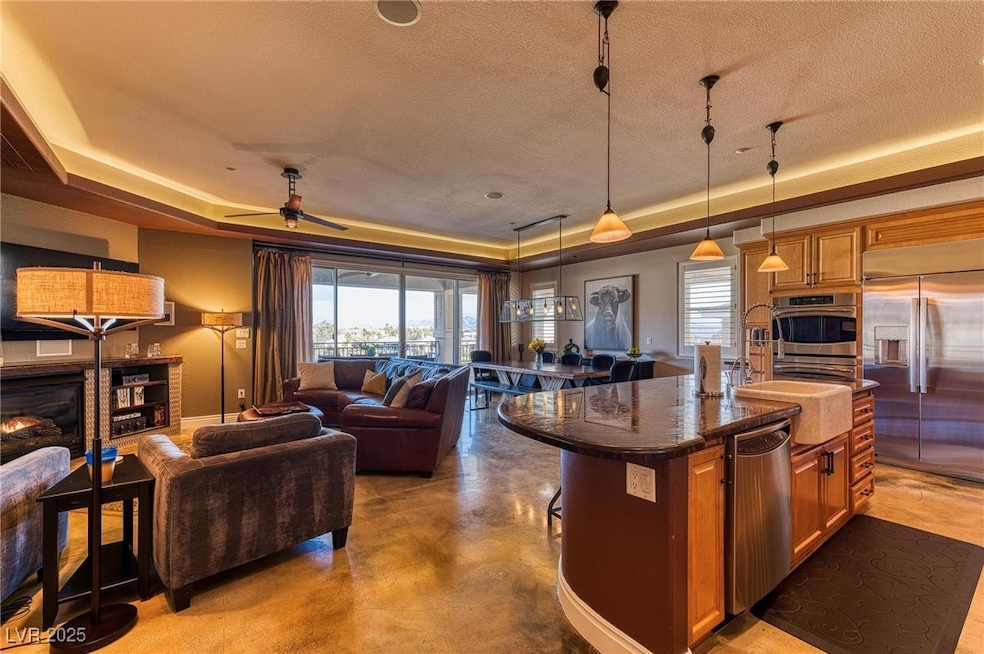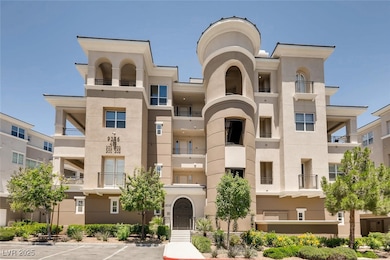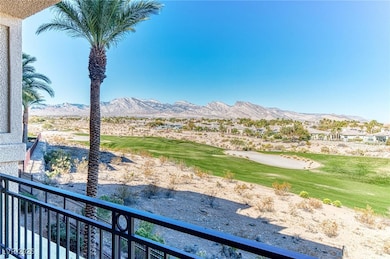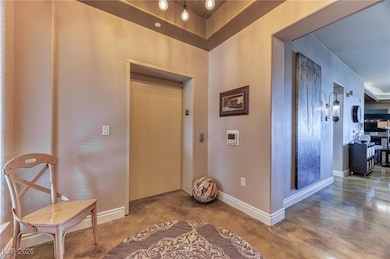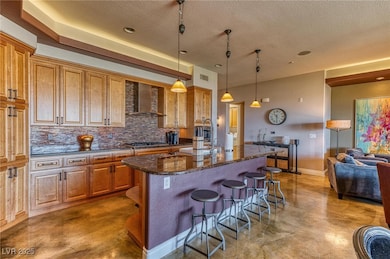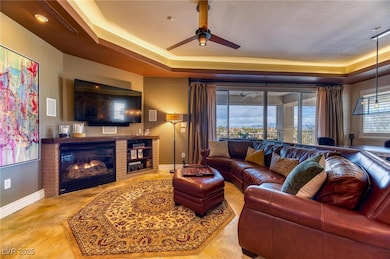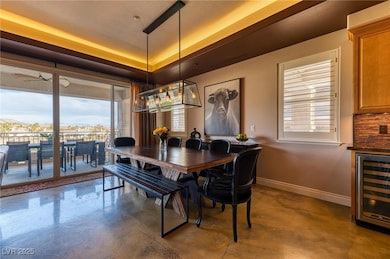
$1,250,000 Pending
- 4 Beds
- 3 Baths
- 2,614 Sq Ft
- 17 Contra Costa Place
- Henderson, NV
Discover the epitome of luxury & attention to detail in this immaculate, fully renovated home nestled in guard-gated Anthem Country Club. This exquisite property boasts 4 generously sized bedrooms & 3 elegantly remodeled baths, ensuring comfort & style in every corner. Enter through impressive 8-foot doors throughout, with custom flooring & fresh paint both inside & out that sets the stage for a
Brian Perrico Simply Vegas
