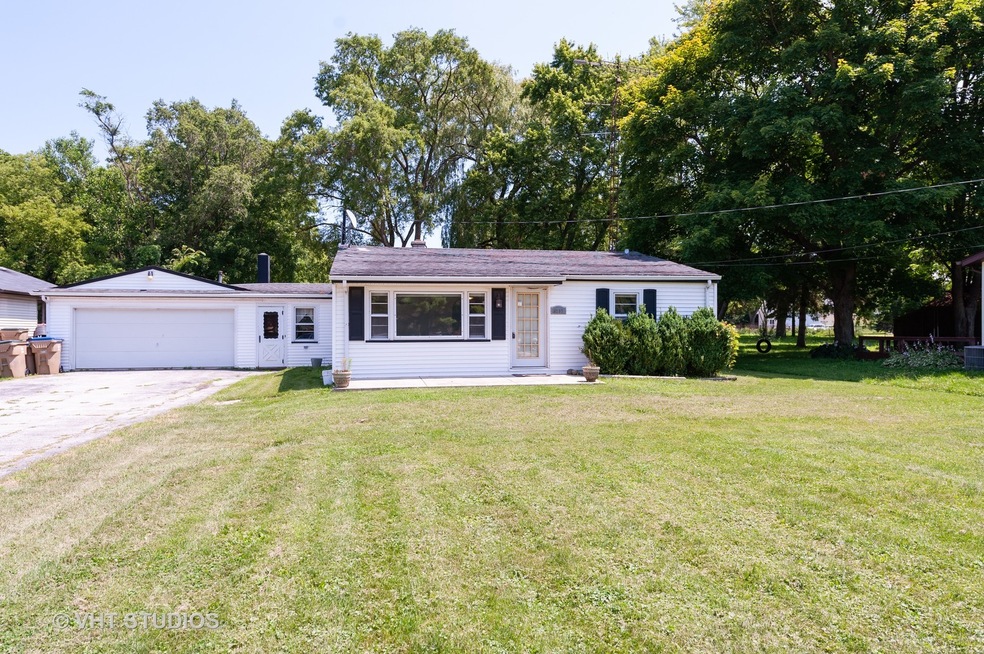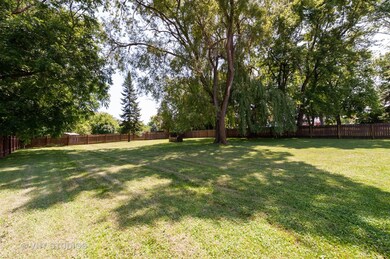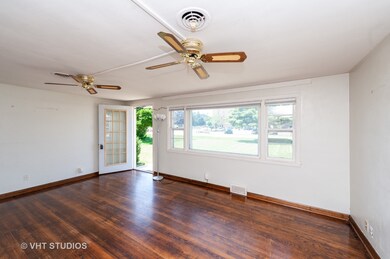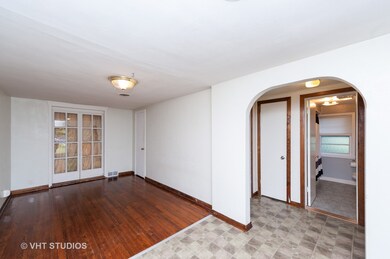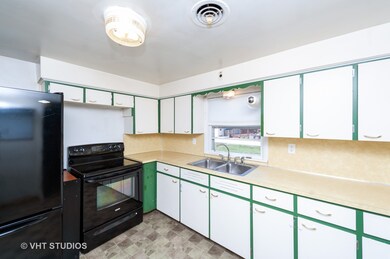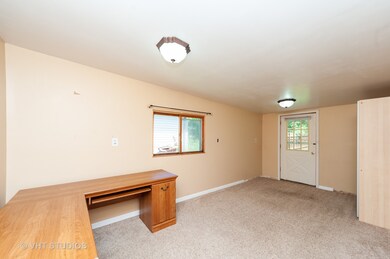
9217 29th Ave Kenosha, WI 53143
Village of Pleasant Prairie NeighborhoodEstimated Value: $276,000 - $338,000
Highlights
- Second Kitchen
- Wood Flooring
- Fenced Yard
- Ranch Style House
- Mud Room
- Attached Garage
About This Home
As of June 2020Lots of potential here! This home offers some great space. Home is being sold AS-IS. Large living room with wood floors opens to separate dining room. Nice mud room off of second entrance. 2nd kitchen, 3rd bedroom and 2nd full bath offers a potential in-law suite. Beautiful nearly 1/2 acre lot with mature trees. Family room has been taken down to the studs. Once family room is finished, this home will boast over 1800 finished square feet.
Last Agent to Sell the Property
Baird & Warner License #471019621 Listed on: 03/15/2020

Last Buyer's Agent
Non Member
NON MEMBER
Home Details
Home Type
- Single Family
Est. Annual Taxes
- $3,164
Year Built
- 1957
Lot Details
- 0.47
Parking
- Attached Garage
- Driveway
- Garage Is Owned
Home Design
- Ranch Style House
- Asphalt Shingled Roof
- Vinyl Siding
Interior Spaces
- Mud Room
- Wood Flooring
- Crawl Space
- Laundry on main level
Kitchen
- Second Kitchen
- Oven or Range
- Range Hood
- Dishwasher
- Disposal
Bedrooms and Bathrooms
- In-Law or Guest Suite
- Bathroom on Main Level
Utilities
- Forced Air Heating and Cooling System
- Heating System Uses Gas
Additional Features
- Patio
- Fenced Yard
Listing and Financial Details
- $3,526 Seller Concession
Ownership History
Purchase Details
Home Financials for this Owner
Home Financials are based on the most recent Mortgage that was taken out on this home.Purchase Details
Similar Homes in the area
Home Values in the Area
Average Home Value in this Area
Purchase History
| Date | Buyer | Sale Price | Title Company |
|---|---|---|---|
| Dutter Zachary | $117,600 | None Available | |
| Mathes Melinda C | $160,000 | -- |
Mortgage History
| Date | Status | Borrower | Loan Amount |
|---|---|---|---|
| Open | Dutter Zachary | $197,200 | |
| Closed | Dutter Zachary | $198,033 |
Property History
| Date | Event | Price | Change | Sq Ft Price |
|---|---|---|---|---|
| 06/10/2020 06/10/20 | Sold | $117,525 | -16.0% | $84 / Sq Ft |
| 04/08/2020 04/08/20 | Pending | -- | -- | -- |
| 03/15/2020 03/15/20 | For Sale | $139,900 | -- | $100 / Sq Ft |
Tax History Compared to Growth
Tax History
| Year | Tax Paid | Tax Assessment Tax Assessment Total Assessment is a certain percentage of the fair market value that is determined by local assessors to be the total taxable value of land and additions on the property. | Land | Improvement |
|---|---|---|---|---|
| 2024 | $3,164 | $271,100 | $71,900 | $199,200 |
| 2023 | $3,120 | $232,100 | $62,500 | $169,600 |
| 2022 | $3,167 | $232,100 | $62,500 | $169,600 |
| 2021 | $3,277 | $173,800 | $54,500 | $119,300 |
| 2020 | $2,724 | $143,600 | $54,500 | $89,100 |
| 2019 | $2,509 | $143,600 | $54,500 | $89,100 |
| 2018 | $2,394 | $143,600 | $54,500 | $89,100 |
| 2017 | $2,730 | $126,500 | $49,300 | $77,200 |
| 2016 | $2,695 | $126,500 | $49,300 | $77,200 |
| 2015 | $2,407 | $124,700 | $49,300 | $75,400 |
| 2014 | -- | $124,700 | $49,300 | $75,400 |
Agents Affiliated with this Home
-
Christine Bong

Seller's Agent in 2020
Christine Bong
Baird Warner
(847) 624-4693
1 in this area
37 Total Sales
-
N
Buyer's Agent in 2020
Non Member
NON MEMBER
Map
Source: Midwest Real Estate Data (MRED)
MLS Number: MRD10668074
APN: 91-4-122-134-0835
- 3464 93rd St
- 1909 91st St
- 8825 33rd Ave
- 9302 39th Ave
- 1835 89th Place
- 8630 30th Ave Unit 202
- 8630 30th Ave Unit 201
- 9988 32nd Ave
- 10035 29th Ave
- 3401 100th St
- 8525 37th Ave
- 1610 87th Place
- 1404 87th Place
- 2830 104th St
- 3707 85th St Unit F
- 1732 85th St
- 8417 19th Ave
- 4675 98th St
- 9989 11th Ave
- 4673 98th St
- 9217 29th Ave
- 9221 29th Ave
- 9149 29th Ave
- 9213 29th Ave
- 9207 29th Ave
- 9201 29th Ave
- 9153 29th Ave
- 2814 Springbrook Rd
- 2802 Springbrook Rd
- 9147 29th Ave
- 2726 Springbrook Rd
- 2712 Springbrook Rd
- 9127 29th Ave
- 9135 29th Ave
- 9135 29th Ave
- 9230 27th Ave
- 9242 27th Ave
- 9121 29th Ave
- 2945 93rd St
- 9234 30th Ave
