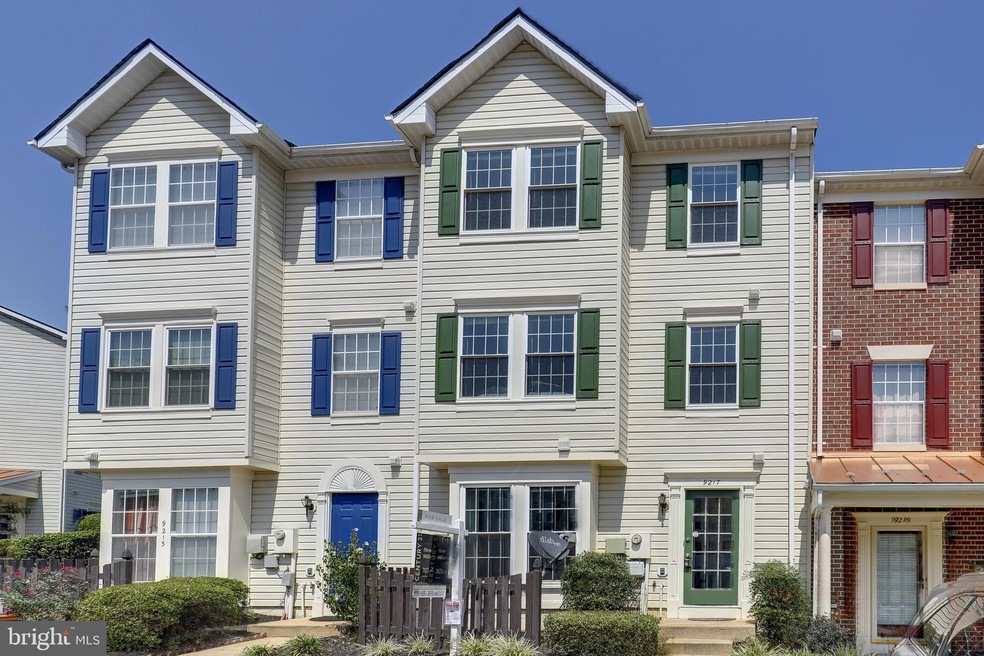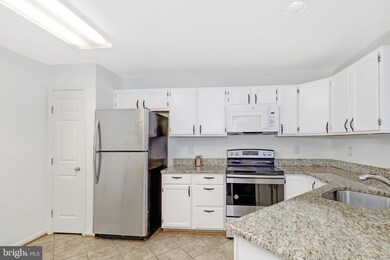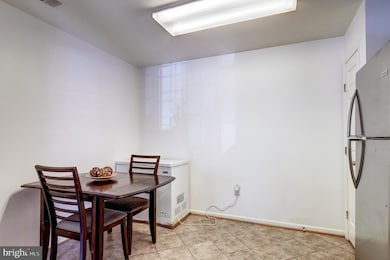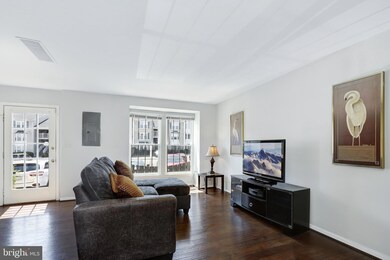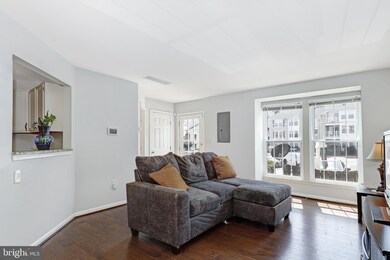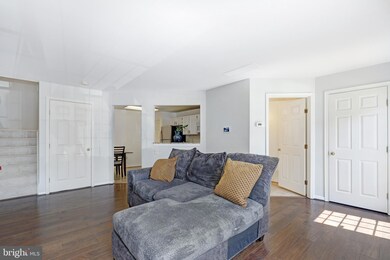
9217 Cardinal Forest Ln Unit 30 Lorton, VA 22079
Highlights
- Fitness Center
- Colonial Architecture
- Living Room
- Laurel Hill Elementary School Rated A-
- Community Pool
- En-Suite Primary Bedroom
About This Home
As of June 2025New HVAC installed 2022! Newer carpet and paint! Spacious and bright main level with wood flooring in the living room and open sight lines to the kitchen! You'll love the granite counters in the kitchen which create a lovely cooking and food preparation experience! The stove and microwave were replaced this year providing years of worry-free service. Enjoy the spacious master bedroom with its PRIVATE GAS FIREPLACE and large master bathroom complete with separate tub and shower. The large walk-in closet will accommodate plenty of clothes and storage! Two additional bedrooms on over 1500 sf of living space! Windows and hot water heater replaced within the last few years. This home is in a great commuting location, and is close to many Lorton amenities, so call today to see how you can make it yours! Plenty of parking!
Townhouse Details
Home Type
- Townhome
Est. Annual Taxes
- $4,034
Year Built
- Built in 1994
HOA Fees
- $360 Monthly HOA Fees
Home Design
- Colonial Architecture
- Slab Foundation
- Vinyl Siding
Interior Spaces
- 1,521 Sq Ft Home
- Property has 3 Levels
- Gas Fireplace
- Living Room
Kitchen
- Stove
- <<builtInMicrowave>>
- Dishwasher
Bedrooms and Bathrooms
- 3 Bedrooms
- En-Suite Primary Bedroom
Laundry
- Dryer
- Washer
Parking
- Parking Lot
- Off-Street Parking
- 2 Assigned Parking Spaces
Schools
- Laurel Hill Elementary School
- South County Middle School
- South County High School
Utilities
- Forced Air Heating and Cooling System
- Natural Gas Water Heater
Listing and Financial Details
- Assessor Parcel Number 1071 03 0030
Community Details
Overview
- Association fees include insurance, management, reserve funds, sewer, snow removal, trash, pool(s), water
- Gables At Gunston Condos
- Gables At Gunston Subdivision
Amenities
- Common Area
Recreation
- Fitness Center
- Community Pool
Pet Policy
- Dogs and Cats Allowed
Ownership History
Purchase Details
Home Financials for this Owner
Home Financials are based on the most recent Mortgage that was taken out on this home.Purchase Details
Home Financials for this Owner
Home Financials are based on the most recent Mortgage that was taken out on this home.Purchase Details
Home Financials for this Owner
Home Financials are based on the most recent Mortgage that was taken out on this home.Purchase Details
Home Financials for this Owner
Home Financials are based on the most recent Mortgage that was taken out on this home.Similar Homes in Lorton, VA
Home Values in the Area
Average Home Value in this Area
Purchase History
| Date | Type | Sale Price | Title Company |
|---|---|---|---|
| Deed | $452,000 | First American Title | |
| Warranty Deed | $395,000 | Chicago Title | |
| Warranty Deed | $300,000 | Champion Title & Settlements | |
| Warranty Deed | $113,200 | -- |
Mortgage History
| Date | Status | Loan Amount | Loan Type |
|---|---|---|---|
| Open | $438,440 | New Conventional | |
| Previous Owner | $408,035 | VA | |
| Previous Owner | $291,000 | New Conventional | |
| Previous Owner | $107,500 | Purchase Money Mortgage |
Property History
| Date | Event | Price | Change | Sq Ft Price |
|---|---|---|---|---|
| 06/30/2025 06/30/25 | Sold | $452,000 | +0.7% | $297 / Sq Ft |
| 05/29/2025 05/29/25 | For Sale | $449,000 | +13.7% | $295 / Sq Ft |
| 05/31/2023 05/31/23 | Sold | $395,000 | 0.0% | $260 / Sq Ft |
| 04/18/2023 04/18/23 | Pending | -- | -- | -- |
| 03/30/2023 03/30/23 | For Sale | $395,000 | +31.7% | $260 / Sq Ft |
| 07/23/2018 07/23/18 | Sold | $300,000 | 0.0% | $197 / Sq Ft |
| 06/06/2018 06/06/18 | Pending | -- | -- | -- |
| 05/30/2018 05/30/18 | Price Changed | $300,000 | -2.3% | $197 / Sq Ft |
| 05/19/2018 05/19/18 | For Sale | $307,000 | 0.0% | $202 / Sq Ft |
| 03/07/2015 03/07/15 | Rented | $1,825 | -1.4% | -- |
| 03/07/2015 03/07/15 | Under Contract | -- | -- | -- |
| 10/29/2014 10/29/14 | For Rent | $1,850 | -- | -- |
Tax History Compared to Growth
Tax History
| Year | Tax Paid | Tax Assessment Tax Assessment Total Assessment is a certain percentage of the fair market value that is determined by local assessors to be the total taxable value of land and additions on the property. | Land | Improvement |
|---|---|---|---|---|
| 2024 | $4,420 | $381,490 | $76,000 | $305,490 |
| 2023 | $3,981 | $352,740 | $71,000 | $281,740 |
| 2022 | $3,841 | $335,940 | $67,000 | $268,940 |
| 2021 | $3,458 | $294,680 | $59,000 | $235,680 |
| 2020 | $3,559 | $300,690 | $60,000 | $240,690 |
| 2019 | $3,265 | $275,860 | $55,000 | $220,860 |
| 2018 | $3,172 | $275,860 | $55,000 | $220,860 |
| 2017 | $2,912 | $250,780 | $50,000 | $200,780 |
| 2016 | $2,963 | $255,800 | $51,000 | $204,800 |
| 2015 | $2,884 | $258,380 | $52,000 | $206,380 |
| 2014 | $2,714 | $243,750 | $49,000 | $194,750 |
Agents Affiliated with this Home
-
Karen Hall

Seller's Agent in 2025
Karen Hall
Foxtrot Company
(703) 508-0561
4 in this area
191 Total Sales
-
F
Buyer's Agent in 2025
Ferid Azakov
Redfin Corporation
-
Thomas Millar

Seller's Agent in 2023
Thomas Millar
Century 21 New Millennium
(703) 963-4803
1 in this area
101 Total Sales
-
Emma Artis

Seller's Agent in 2018
Emma Artis
Coldwell Banker (NRT-Southeast-MidAtlantic)
(703) 201-6695
22 Total Sales
-
Atif Khan

Buyer's Agent in 2018
Atif Khan
Pearson Smith Realty, LLC
(571) 437-1880
1 in this area
85 Total Sales
-
M
Seller's Agent in 2015
Michael Shannon
SEI Real Estate
Map
Source: Bright MLS
MLS Number: VAFX2116396
APN: 1071-03-0030
- 9230 Cardinal Forest Ln Unit 301
- 8226 Bates Rd
- 8205 Crossbrook Ct Unit 201
- 9046 Galvin Ln
- 8173 Halley Ct
- 8159 Gilroy Dr
- 8061 Paper Birch Dr
- 8320 Dockray Ct
- 8259 Purple Lilac Ct
- 9407 Dandelion Dr
- 9410 Dandelion Dr
- 9421 Dandelion Dr
- 9414 Dandelion Dr
- 9416 Dandelion Dr
- 9418 Dandelion Dr
- 9420 Dandelion Dr
- 9426 Dandelion Dr
- 9422 Dandelion Dr
- 8861 White Orchid Place
- 8435 Peace Lily Ct Unit 314
