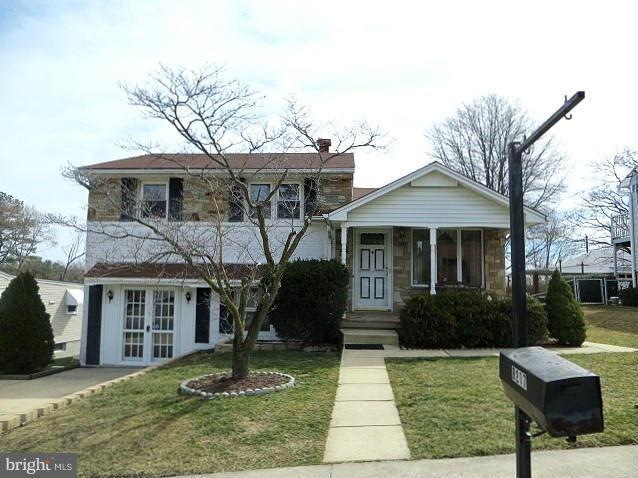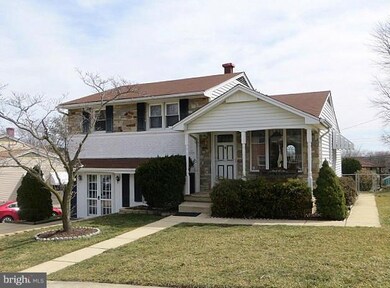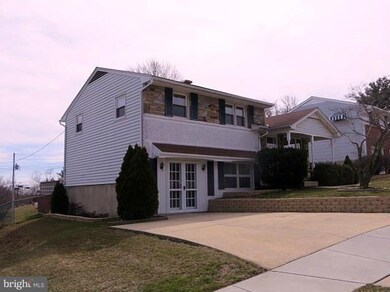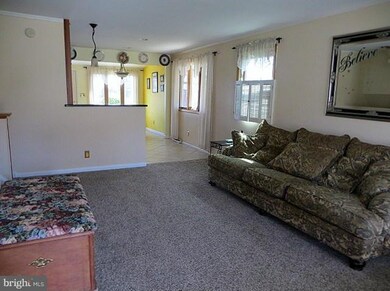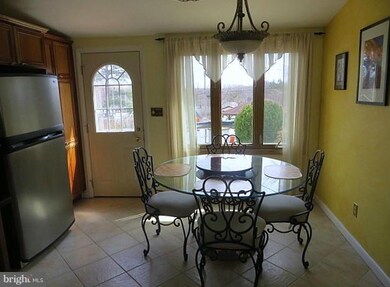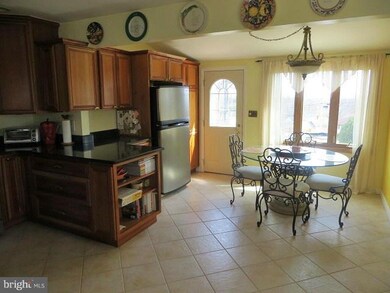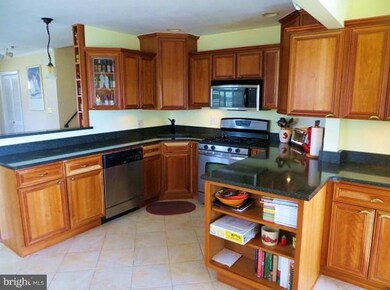
9217 Orbitan Rd Parkville, MD 21234
Highlights
- Private Pool
- No HOA
- Patio
- Wood Flooring
- Eat-In Kitchen
- Living Room
About This Home
As of July 2025Welcome Home...Charming 4 Level Split with Wonderful In-ground Pool. Sellers have meticulously maintained this Gem! Updates include Kitchen w/Ceramic Tile Floor, Silestone Counters, Cherry Cabinets and SS Appliances. Lower Level Family Room with Gas FP and Bar. Lower Level 2 is great for storage, work out room, etc. Recent improvements include new Carpet in LR and UL Master BR.
Last Agent to Sell the Property
Cummings & Co. Realtors License #515804 Listed on: 03/23/2015

Last Buyer's Agent
Anne Smoley
Dandas Realty
Home Details
Home Type
- Single Family
Est. Annual Taxes
- $2,947
Year Built
- Built in 1956
Lot Details
- 10,192 Sq Ft Lot
- Property is in very good condition
Parking
- Off-Street Parking
Home Design
- Split Level Home
- Brick Exterior Construction
- Asphalt Roof
- Stone Siding
Interior Spaces
- Property has 3 Levels
- Window Treatments
- Family Room
- Living Room
- Storage Room
- Wood Flooring
- Finished Basement
- Rear Basement Entry
Kitchen
- Eat-In Kitchen
- Gas Oven or Range
- Microwave
- Extra Refrigerator or Freezer
- Dishwasher
- Disposal
Bedrooms and Bathrooms
- 3 Bedrooms
- En-Suite Primary Bedroom
Laundry
- Dryer
- Washer
Outdoor Features
- Private Pool
- Patio
Schools
- Carney Elementary School
- Pine Grove Middle School
Utilities
- Forced Air Heating and Cooling System
- Natural Gas Water Heater
Community Details
- No Home Owners Association
- Glenside Park Subdivision
Listing and Financial Details
- Tax Lot 21
- Assessor Parcel Number 04111119040770
Ownership History
Purchase Details
Home Financials for this Owner
Home Financials are based on the most recent Mortgage that was taken out on this home.Purchase Details
Home Financials for this Owner
Home Financials are based on the most recent Mortgage that was taken out on this home.Purchase Details
Similar Homes in Parkville, MD
Home Values in the Area
Average Home Value in this Area
Purchase History
| Date | Type | Sale Price | Title Company |
|---|---|---|---|
| Deed | $375,000 | Main Street Title | |
| Deed | $250,000 | Front Door Title Inc | |
| Deed | $132,000 | -- |
Mortgage History
| Date | Status | Loan Amount | Loan Type |
|---|---|---|---|
| Open | $356,250 | New Conventional | |
| Previous Owner | $241,656 | FHA | |
| Previous Owner | $180,000 | New Conventional | |
| Previous Owner | $80,000 | Unknown |
Property History
| Date | Event | Price | Change | Sq Ft Price |
|---|---|---|---|---|
| 07/07/2025 07/07/25 | Sold | $430,000 | +2.4% | $285 / Sq Ft |
| 06/11/2025 06/11/25 | Pending | -- | -- | -- |
| 06/06/2025 06/06/25 | For Sale | $420,000 | +12.0% | $279 / Sq Ft |
| 08/26/2024 08/26/24 | Sold | $375,000 | +7.1% | $249 / Sq Ft |
| 07/27/2024 07/27/24 | Pending | -- | -- | -- |
| 07/27/2024 07/27/24 | For Sale | $350,000 | +40.0% | $232 / Sq Ft |
| 06/12/2015 06/12/15 | Sold | $250,000 | -4.9% | $166 / Sq Ft |
| 04/30/2015 04/30/15 | Pending | -- | -- | -- |
| 04/22/2015 04/22/15 | Price Changed | $263,000 | -2.4% | $174 / Sq Ft |
| 04/06/2015 04/06/15 | Price Changed | $269,500 | -2.0% | $179 / Sq Ft |
| 03/23/2015 03/23/15 | For Sale | $274,900 | -- | $182 / Sq Ft |
Tax History Compared to Growth
Tax History
| Year | Tax Paid | Tax Assessment Tax Assessment Total Assessment is a certain percentage of the fair market value that is determined by local assessors to be the total taxable value of land and additions on the property. | Land | Improvement |
|---|---|---|---|---|
| 2025 | $3,547 | $266,033 | -- | -- |
| 2024 | $3,547 | $248,067 | $0 | $0 |
| 2023 | $1,867 | $230,100 | $77,700 | $152,400 |
| 2022 | $3,756 | $229,267 | $0 | $0 |
| 2021 | $3,453 | $228,433 | $0 | $0 |
| 2020 | $3,453 | $227,600 | $77,700 | $149,900 |
| 2019 | $3,379 | $217,333 | $0 | $0 |
| 2018 | $3,176 | $207,067 | $0 | $0 |
| 2017 | $2,930 | $196,800 | $0 | $0 |
| 2016 | $2,668 | $196,800 | $0 | $0 |
| 2015 | $2,668 | $196,800 | $0 | $0 |
| 2014 | $2,668 | $232,400 | $0 | $0 |
Agents Affiliated with this Home
-
Alida Mendez
A
Seller's Agent in 2025
Alida Mendez
Fairfax Realty Premier
(301) 300-3087
1 in this area
70 Total Sales
-
Bob Chew

Buyer's Agent in 2025
Bob Chew
Samson Properties
(410) 995-9600
17 in this area
2,787 Total Sales
-
Ed Bowen

Seller's Agent in 2024
Ed Bowen
Cummings & Co Realtors
(443) 690-8026
2 in this area
9 Total Sales
-
Lee Tessier

Buyer's Agent in 2024
Lee Tessier
EXP Realty, LLC
(410) 638-9555
25 in this area
1,624 Total Sales
-
Jennifer Hall

Buyer Co-Listing Agent in 2024
Jennifer Hall
EXP Realty, LLC
(410) 618-6757
1 in this area
53 Total Sales
-
Barbara Ayd

Seller's Agent in 2015
Barbara Ayd
Cummings & Co Realtors
(443) 829-8535
10 in this area
154 Total Sales
Map
Source: Bright MLS
MLS Number: 1003758085
APN: 11-1119040770
- 9428 Ridgely Ave
- 3028 2nd Ave
- 5 Broadleaf Ct
- 9529 Fuller Ave
- 3145 E Joppa Rd
- 3107 California Ave
- 3216 E Joppa Rd
- 8807 Fearne Ave
- 9606 Oak Summit Ave
- 3027 California Ave
- 9634 10th Ave
- 8713 Fowler Ave
- 3021 Edgewood Ave
- 3010 Moreland Ave
- 3810 Glenview Terrace
- 3007 Moreland Ave
- 3808 Crestvale Terrace
- 9613 Harding Ave
- 3912 Putty Hill Ave
- 2619 Joppa Terrace
