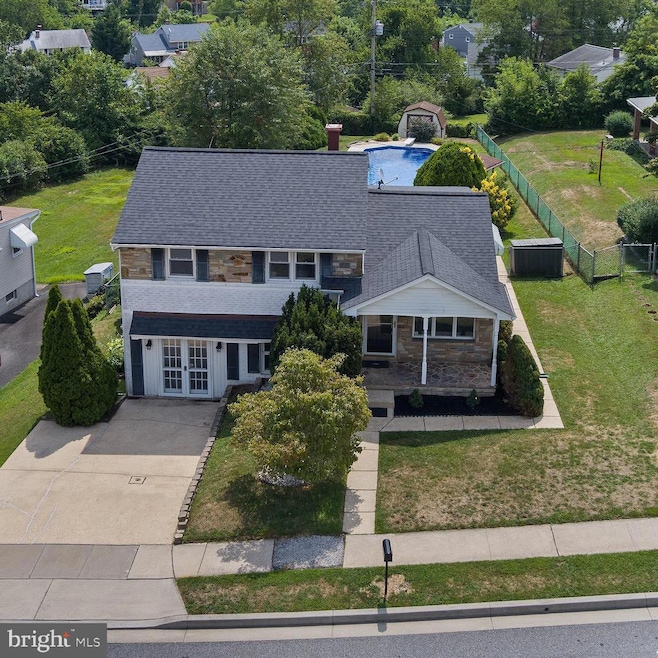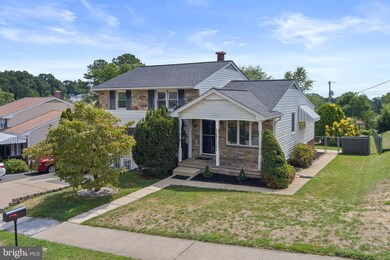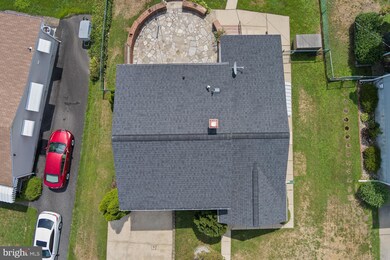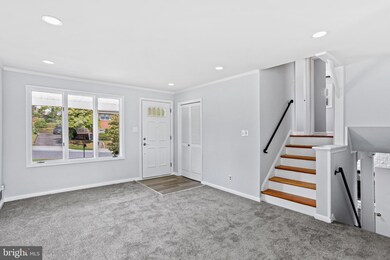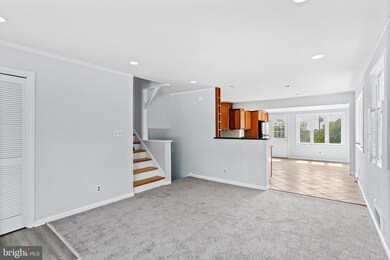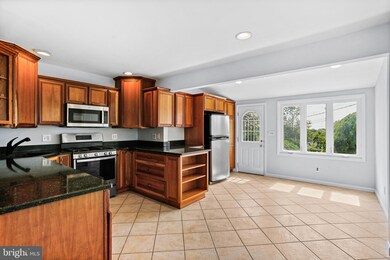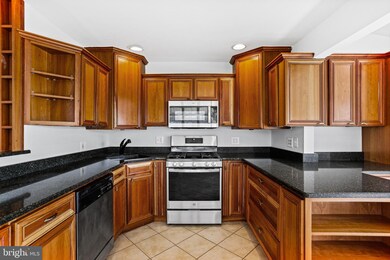
9217 Orbitan Rd Parkville, MD 21234
Highlights
- In Ground Pool
- Open Floorplan
- Wood Flooring
- Eat-In Gourmet Kitchen
- Recreation Room
- Garden View
About This Home
As of July 2025Under Contract Open House Canceled.
3 Bedroom 1.5 Bathroom Split Level Freshly Painted Home with Professional Landscaping. Covered Porch, 2 Car Driveway, and Gorgeous In-ground Salt Water Pool. Updates Include New 25 Year Roof Installed 2021 (November), New Pool Liner 2022, Pool Converted to Salt System and New Hayward Filter Grid and Multiport Valve Installed 2023, New Ceiling Recreation Room, Family Room New Carpet, and House Freshly Painted 2024. Main Level Showcases an Open Floor Plan Beginning at the Family Room with LVP Flooring, Double Door Closet, New Carpet, and Recessed Ligthing Opening to the Expansive Eat In Kitchen with Quartz Countertops, Ample Cabinets and Drawers for Functional Storage, Recessed Lighting, Ceramic Tile Floor, Deep Corner Sink, Space for Table, Stainless Steel Appliances, Dishwasher, GE Profile Undermount Microwave and Convection Stove and Oven with Built In Air Fryer Function and Steam Self Cleaning Feature, and Storm Door Access to Rear Yard. The Main Level Leads Up Hardwood Steps to a Hardwood Landing Leading to Primary Bedroom with Large Double Sliding Door Closet, Hardwood Floors, and Updated Ceiling Fan, Bedroom 2 with Hardwood Floor, Double Sliding Door Closet, and Updated Ceiling Fan, Bedroom 3 with Hardwood Floor, Ceiling Fan, Double Sliding Door Closet, and Built In Storage, and Full Bathroom with Tub Shower, Recessed Lighting, Ceramic Tile Floor, Sink with Granite Countertop and New Faucet. The Main Level Also Leads Down to Recreation Room with Brick Accent Walls, Brick Gas Fireplace with Shelve and Concrete Hearth, French Doors Exiting to the 2 Car Driveway Carpet, and Updated Recessed Lighting, Laundry Room with Updated Luxury Vinyl Plank Flooring, Washer, Dryer, Recessed Lighting, Built In Storage Cabinets, and Half Bathroom with Updated Luxury Vinyl Plank Floor. The Rec Room Leads to the Basement with Work Area, Shelving, and Storage Cabinets. The Laundry Room Provides Access to Rear Yard with 23' X 23' Paved Patio, Light Post, and Privacy Wall, 19'x11' Paved Pool Patio Area Leading to Stunning In-Ground Salt Water Pool (17' x 39') Abutting to Covered Bar Area with Pool Storage Cabinet and Beautiful Pool Garden, Along with a Shed and Trash / Recycling Storage Bin.
Home Details
Home Type
- Single Family
Est. Annual Taxes
- $2,789
Year Built
- Built in 1956
Lot Details
- 10,192 Sq Ft Lot
- Back Yard Fenced
- Property is in very good condition
Home Design
- Split Level Home
- Brick Exterior Construction
- Slab Foundation
- Block Wall
- Shingle Roof
- Asphalt Roof
- Stone Siding
- Asphalt
Interior Spaces
- Property has 3 Levels
- Open Floorplan
- Built-In Features
- Brick Wall or Ceiling
- Ceiling Fan
- Recessed Lighting
- Awning
- French Doors
- Family Room Off Kitchen
- Combination Kitchen and Dining Room
- Recreation Room
- Garden Views
Kitchen
- Eat-In Gourmet Kitchen
- Gas Oven or Range
- Microwave
- Extra Refrigerator or Freezer
- Dishwasher
- Upgraded Countertops
- Disposal
Flooring
- Wood
- Carpet
- Ceramic Tile
Bedrooms and Bathrooms
- 3 Bedrooms
- En-Suite Primary Bedroom
Laundry
- Laundry Room
- Laundry on lower level
- Dryer
- Washer
Basement
- Partial Basement
- Shelving
- Workshop
- Basement Windows
Home Security
- Storm Doors
- Carbon Monoxide Detectors
- Fire and Smoke Detector
Parking
- 2 Parking Spaces
- 2 Driveway Spaces
- On-Street Parking
Pool
- In Ground Pool
- Saltwater Pool
- Vinyl Pool
Outdoor Features
- Patio
- Exterior Lighting
- Shed
Location
- Suburban Location
Utilities
- Forced Air Heating and Cooling System
- Natural Gas Water Heater
- Cable TV Available
Community Details
- No Home Owners Association
- Glenside Park Subdivision
Listing and Financial Details
- Tax Lot 21
- Assessor Parcel Number 04111119040770
Ownership History
Purchase Details
Home Financials for this Owner
Home Financials are based on the most recent Mortgage that was taken out on this home.Purchase Details
Home Financials for this Owner
Home Financials are based on the most recent Mortgage that was taken out on this home.Purchase Details
Similar Homes in Parkville, MD
Home Values in the Area
Average Home Value in this Area
Purchase History
| Date | Type | Sale Price | Title Company |
|---|---|---|---|
| Deed | $375,000 | Main Street Title | |
| Deed | $250,000 | Front Door Title Inc | |
| Deed | $132,000 | -- |
Mortgage History
| Date | Status | Loan Amount | Loan Type |
|---|---|---|---|
| Open | $356,250 | New Conventional | |
| Previous Owner | $241,656 | FHA | |
| Previous Owner | $180,000 | New Conventional | |
| Previous Owner | $80,000 | Unknown |
Property History
| Date | Event | Price | Change | Sq Ft Price |
|---|---|---|---|---|
| 07/07/2025 07/07/25 | Sold | $430,000 | +2.4% | $285 / Sq Ft |
| 06/11/2025 06/11/25 | Pending | -- | -- | -- |
| 06/06/2025 06/06/25 | For Sale | $420,000 | +12.0% | $279 / Sq Ft |
| 08/26/2024 08/26/24 | Sold | $375,000 | +7.1% | $249 / Sq Ft |
| 07/27/2024 07/27/24 | Pending | -- | -- | -- |
| 07/27/2024 07/27/24 | For Sale | $350,000 | +40.0% | $232 / Sq Ft |
| 06/12/2015 06/12/15 | Sold | $250,000 | -4.9% | $166 / Sq Ft |
| 04/30/2015 04/30/15 | Pending | -- | -- | -- |
| 04/22/2015 04/22/15 | Price Changed | $263,000 | -2.4% | $174 / Sq Ft |
| 04/06/2015 04/06/15 | Price Changed | $269,500 | -2.0% | $179 / Sq Ft |
| 03/23/2015 03/23/15 | For Sale | $274,900 | -- | $182 / Sq Ft |
Tax History Compared to Growth
Tax History
| Year | Tax Paid | Tax Assessment Tax Assessment Total Assessment is a certain percentage of the fair market value that is determined by local assessors to be the total taxable value of land and additions on the property. | Land | Improvement |
|---|---|---|---|---|
| 2025 | $3,547 | $266,033 | -- | -- |
| 2024 | $3,547 | $248,067 | $0 | $0 |
| 2023 | $1,867 | $230,100 | $77,700 | $152,400 |
| 2022 | $3,756 | $229,267 | $0 | $0 |
| 2021 | $3,453 | $228,433 | $0 | $0 |
| 2020 | $3,453 | $227,600 | $77,700 | $149,900 |
| 2019 | $3,379 | $217,333 | $0 | $0 |
| 2018 | $3,176 | $207,067 | $0 | $0 |
| 2017 | $2,930 | $196,800 | $0 | $0 |
| 2016 | $2,668 | $196,800 | $0 | $0 |
| 2015 | $2,668 | $196,800 | $0 | $0 |
| 2014 | $2,668 | $232,400 | $0 | $0 |
Agents Affiliated with this Home
-
Alida Mendez
A
Seller's Agent in 2025
Alida Mendez
Fairfax Realty Premier
(301) 300-3087
1 in this area
69 Total Sales
-
Bob Chew

Buyer's Agent in 2025
Bob Chew
Samson Properties
(410) 995-9600
17 in this area
2,785 Total Sales
-
Ed Bowen

Seller's Agent in 2024
Ed Bowen
Cummings & Co Realtors
(443) 690-8026
2 in this area
9 Total Sales
-
Lee Tessier

Buyer's Agent in 2024
Lee Tessier
EXP Realty, LLC
(410) 638-9555
25 in this area
1,615 Total Sales
-
Jennifer Hall

Buyer Co-Listing Agent in 2024
Jennifer Hall
EXP Realty, LLC
(410) 618-6757
1 in this area
53 Total Sales
-
Barbara Ayd

Seller's Agent in 2015
Barbara Ayd
Cummings & Co Realtors
(443) 829-8535
10 in this area
153 Total Sales
Map
Source: Bright MLS
MLS Number: MDBC2102846
APN: 11-1119040770
- 9428 Ridgely Ave
- 3026 4th Ave
- 9529 Fuller Ave
- 3145 E Joppa Rd
- 20 Clearlake Ct
- 3107 California Ave
- 3216 E Joppa Rd
- 9608 9th Ave
- 9606 Oak Summit Ave
- 8807 Fearne Ave
- 3027 California Ave
- 9634 10th Ave
- 8713 Fowler Ave
- 3021 Edgewood Ave
- 3010 Moreland Ave
- 3810 Glenview Terrace
- 3007 Moreland Ave
- 9613 Harding Ave
- 3912 Putty Hill Ave
- 2619 Joppa Terrace
