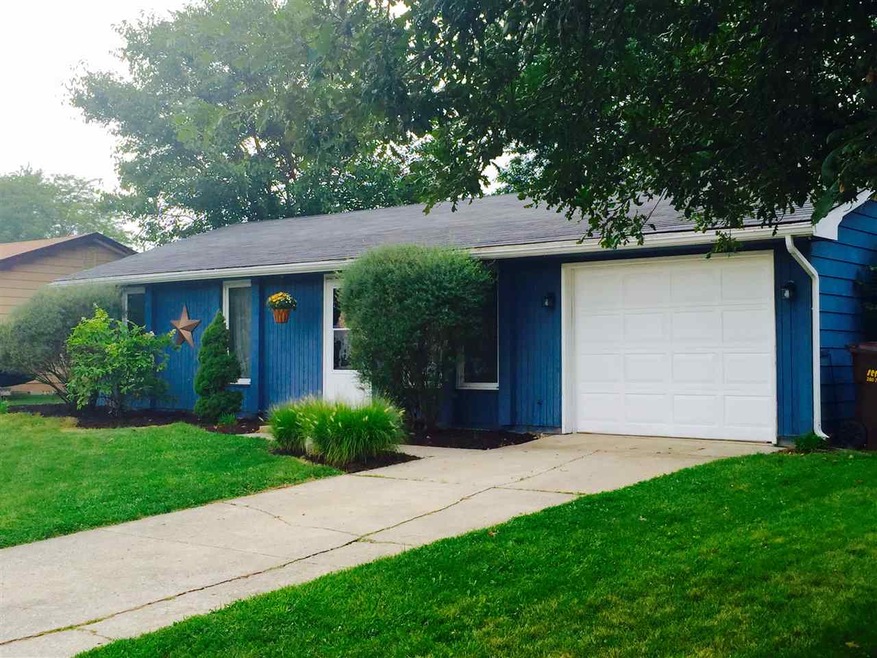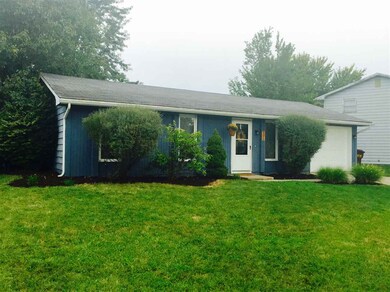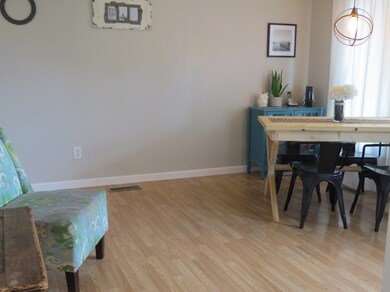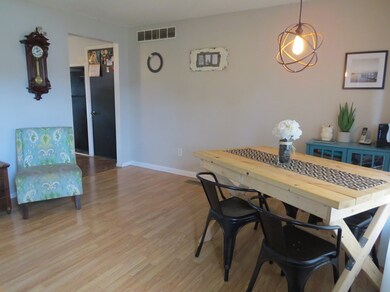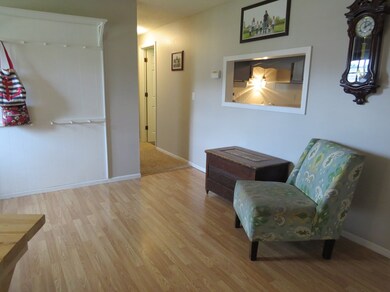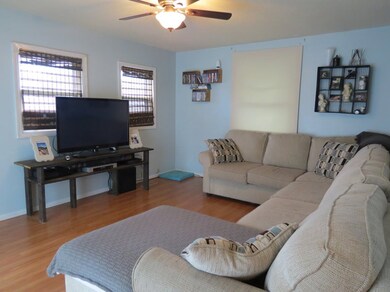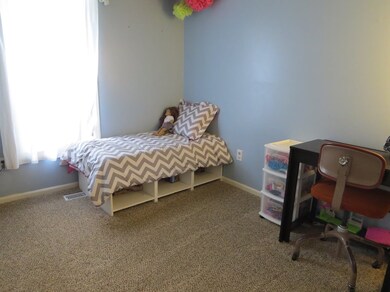
9218 Ridgetree Dr Fort Wayne, IN 46819
Southwest Fort Wayne NeighborhoodEstimated Value: $151,000 - $165,000
Highlights
- Above Ground Pool
- Breakfast Bar
- 1-Story Property
- 1 Car Attached Garage
- Kitchen Island
- Forced Air Heating and Cooling System
About This Home
As of November 2015Pheasant Run is a quiet neighborhood with mature trees and sidewalks on both street sides. This 3 bedroom ranch sits in a quiet neighborhood. The floor plan is well thought out to maximize the total living space and open traffic flow, with a formal living room and separate family room - both off the kitchen. The bump out window from the living room to the kitchen provides a wonderful opportunity to socialize while entertaining. The living room and family room all have newer laminate flooring. The carpet in the bedrooms is new (replaced in 2015). All rooms are freshly painted with neutral, on-trend colors. The kitchen has plenty of cupboards and counter space. The center island in the kitchen has room for bar stools and additional storage underneath. There is a separate laundry room just off the kitchen. All three bedrooms have nice sized closets and newer sliding closet doors. The full bathroom is clean and crisp. There are ceiling fans in the formal living room, master bedroom and family room. Sliding glass doors lead from the family room to the back yard that boasts of a large deck, freshly mulched flower beds and walking paths, secluded seating area, above ground pool, and 6 ft. privacy fence -- ideal for families with children or pets. This home has a new furnace and fence, both installed in 2014. NIPSCO GAS $52 UNITED REMC ELECTRIC $150 FW CITY UTILITES WATER $75
Home Details
Home Type
- Single Family
Est. Annual Taxes
- $233
Year Built
- Built in 1978
Lot Details
- 6,599 Sq Ft Lot
- Lot Dimensions are 120x60
- Level Lot
HOA Fees
- $4 Monthly HOA Fees
Parking
- 1 Car Attached Garage
Home Design
- Slab Foundation
- Wood Siding
Interior Spaces
- 1,054 Sq Ft Home
- 1-Story Property
- Ceiling Fan
- Gas And Electric Dryer Hookup
Kitchen
- Breakfast Bar
- Kitchen Island
Bedrooms and Bathrooms
- 3 Bedrooms
- 1 Full Bathroom
Utilities
- Forced Air Heating and Cooling System
- Heating System Uses Gas
Additional Features
- Above Ground Pool
- Suburban Location
Listing and Financial Details
- Assessor Parcel Number 02-17-02-155-019.000-059
Community Details
Recreation
- Community Pool
Ownership History
Purchase Details
Home Financials for this Owner
Home Financials are based on the most recent Mortgage that was taken out on this home.Purchase Details
Home Financials for this Owner
Home Financials are based on the most recent Mortgage that was taken out on this home.Purchase Details
Home Financials for this Owner
Home Financials are based on the most recent Mortgage that was taken out on this home.Purchase Details
Similar Homes in Fort Wayne, IN
Home Values in the Area
Average Home Value in this Area
Purchase History
| Date | Buyer | Sale Price | Title Company |
|---|---|---|---|
| Lott Matthew R | -- | Centurion Land Title Inc | |
| Alles Jamison | -- | Meridian Title Corporation | |
| Morgan Carrie J | -- | Security Title Env | |
| Ameriquest Mortgage Co | $61,699 | -- |
Mortgage History
| Date | Status | Borrower | Loan Amount |
|---|---|---|---|
| Open | Lott Matthew R | $61,858 | |
| Previous Owner | Alles Jamison | $69,172 | |
| Previous Owner | Morgan Carrie J | $68,388 |
Property History
| Date | Event | Price | Change | Sq Ft Price |
|---|---|---|---|---|
| 11/04/2015 11/04/15 | Sold | $63,000 | -9.9% | $60 / Sq Ft |
| 10/17/2015 10/17/15 | Pending | -- | -- | -- |
| 07/24/2015 07/24/15 | For Sale | $69,900 | -- | $66 / Sq Ft |
Tax History Compared to Growth
Tax History
| Year | Tax Paid | Tax Assessment Tax Assessment Total Assessment is a certain percentage of the fair market value that is determined by local assessors to be the total taxable value of land and additions on the property. | Land | Improvement |
|---|---|---|---|---|
| 2024 | $868 | $127,200 | $23,800 | $103,400 |
| 2022 | $607 | $112,700 | $12,700 | $100,000 |
| 2021 | $459 | $94,300 | $12,700 | $81,600 |
| 2020 | $406 | $84,800 | $12,700 | $72,100 |
| 2019 | $316 | $75,900 | $12,700 | $63,200 |
| 2018 | $295 | $71,900 | $12,700 | $59,200 |
| 2017 | $247 | $64,300 | $12,700 | $51,600 |
| 2016 | $228 | $61,500 | $12,700 | $48,800 |
| 2014 | $233 | $62,500 | $12,700 | $49,800 |
| 2013 | $233 | $62,700 | $12,700 | $50,000 |
Agents Affiliated with this Home
-
James Reecer

Seller's Agent in 2015
James Reecer
Keller Williams Realty Group
(260) 415-7386
23 in this area
107 Total Sales
-
Matthew Suddarth

Buyer's Agent in 2015
Matthew Suddarth
North Eastern Group Realty
(260) 385-6247
24 in this area
149 Total Sales
Map
Source: Indiana Regional MLS
MLS Number: 201535102
APN: 02-17-02-155-019.000-059
- 9126 Redfield Dr
- 903 Pinetree Dr
- 8917 Hemphill Dr
- 9020 Muldoon Rd
- 9509 Winchester Rd
- 7823 Knightswood Dr
- 500 Lower Huntington Rd
- 97?? Bluffton Rd
- 7211 Snowfall Ct
- Lot 5 Majic Port Ln
- Lot 4 Majic Port Ln
- Lot 3 Majic Port Ln
- Lot 2 Majic Port Ln
- Lot 1 Majic Port Ln
- 0 Majic Port Ln
- 7505 Wohama Dr
- 2215 Saint Louis Ave
- 7010 Penmoken Dr
- 2219 Drake Dr
- 6836 Penmoken Dr
- 9218 Ridgetree Dr
- 9224 Ridgetree Dr
- 9212 Ridgetree Dr
- 9133 Redfield Dr
- 9230 Ridgetree Dr
- 9127 Ridgetree Dr
- 9127 Redfield Dr
- 9203 Redfield Dr
- 9221 Ridgetree Dr
- 9225 Ridgetree Dr
- 9124 Ridgetree Dr
- 9215 Ridgetree Dr
- 9236 Ridgetree Dr
- 9211 Redfield Dr
- 9231 Ridgetree Dr
- 9123 Redfield Dr
- 9125 Ridgetree Dr
- 9241 Ridgetree Dr
- 9219 Redfield Dr
- 9116 Ridgetree Dr
