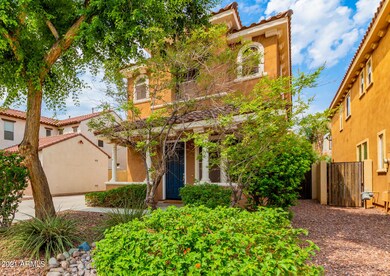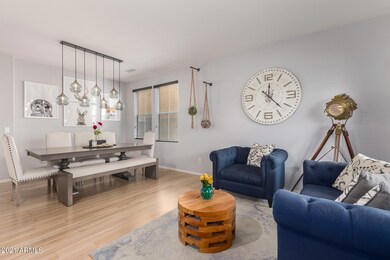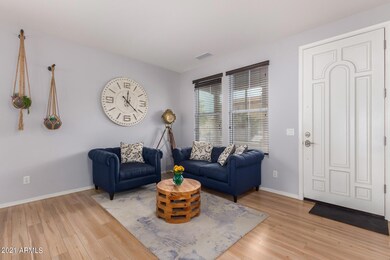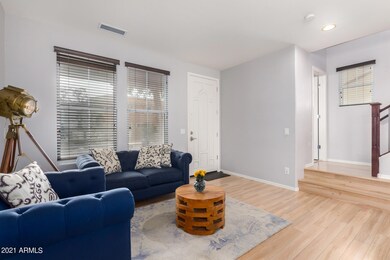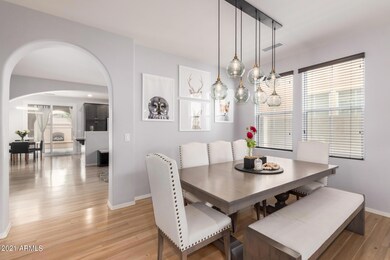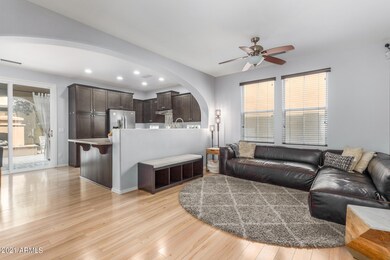
9218 S Terry Ln Tempe, AZ 85284
West Chandler NeighborhoodHighlights
- Gated Community
- Outdoor Fireplace
- Covered patio or porch
- Kyrene del Pueblo Middle School Rated A-
- Santa Barbara Architecture
- 2 Car Direct Access Garage
About This Home
As of September 2021*SHOWINGS START 8/27*Fantastic 3 bedroom, 2.5 bathroom, & loft home for sale in the popular gated subdivision Tempe Village. Ample formal living & dining combo room in addition to family room as well as kitchen dining nook afford lots of options for entertaining. Kitchen offers plenty of counter space & cabinets, stainless steel appliances & gas cook top. Ceiling fans, window blinds & sun screens make this home super energy efficient. New carpet installed in July 2021. Back yard with covered patio & pavers around outdoor fireplace, synthetic turf & mature trees extend the entertainment options. Extended driveway for tons of parking options. All bedrooms plus the loft & laundry room are found upstairs. Sellers are sad to be leaving awesome neighbors, the quiet neighborhood & huge greenbel
Last Agent to Sell the Property
Keller Williams Realty East Valley License #SA526644000 Listed on: 08/25/2021

Home Details
Home Type
- Single Family
Est. Annual Taxes
- $2,823
Year Built
- Built in 2008
Lot Details
- 4,025 Sq Ft Lot
- Desert faces the front of the property
- Block Wall Fence
- Front and Back Yard Sprinklers
- Sprinklers on Timer
- Grass Covered Lot
HOA Fees
- $73 Monthly HOA Fees
Parking
- 2 Car Direct Access Garage
- 4 Open Parking Spaces
- Garage Door Opener
Home Design
- Designed by Woodside Homes Architects
- Santa Barbara Architecture
- Wood Frame Construction
- Tile Roof
- Stucco
Interior Spaces
- 2,248 Sq Ft Home
- 2-Story Property
- Ceiling Fan
- Free Standing Fireplace
- Double Pane Windows
- Low Emissivity Windows
- Solar Screens
- Security System Owned
- Washer and Dryer Hookup
Kitchen
- Eat-In Kitchen
- Breakfast Bar
- Gas Cooktop
Flooring
- Carpet
- Laminate
- Tile
Bedrooms and Bathrooms
- 3 Bedrooms
- 2.5 Bathrooms
- Dual Vanity Sinks in Primary Bathroom
- Bathtub With Separate Shower Stall
Outdoor Features
- Covered patio or porch
- Outdoor Fireplace
Location
- Property is near a bus stop
Schools
- Kyrene De Las Manitas Elementary School
- Kyrene Del Pueblo Middle School
- Mountain Pointe High School
Utilities
- Central Air
- Heating System Uses Natural Gas
- Water Softener
- High Speed Internet
- Cable TV Available
Listing and Financial Details
- Tax Lot 43
- Assessor Parcel Number 301-66-415
Community Details
Overview
- Association fees include ground maintenance, street maintenance
- Aam, Llc Association, Phone Number (602) 957-9191
- Built by Woodside Homes
- Tempe Village Subdivision, Brookstone Floorplan
Recreation
- Community Playground
Security
- Gated Community
Ownership History
Purchase Details
Home Financials for this Owner
Home Financials are based on the most recent Mortgage that was taken out on this home.Purchase Details
Home Financials for this Owner
Home Financials are based on the most recent Mortgage that was taken out on this home.Purchase Details
Home Financials for this Owner
Home Financials are based on the most recent Mortgage that was taken out on this home.Similar Homes in the area
Home Values in the Area
Average Home Value in this Area
Purchase History
| Date | Type | Sale Price | Title Company |
|---|---|---|---|
| Warranty Deed | $542,000 | United Title Agency Llc | |
| Warranty Deed | $342,000 | Millennium Title Agency Llc | |
| Special Warranty Deed | $296,650 | Security Title Agency |
Mortgage History
| Date | Status | Loan Amount | Loan Type |
|---|---|---|---|
| Open | $433,600 | New Conventional | |
| Previous Owner | $286,000 | New Conventional | |
| Previous Owner | $308,750 | New Conventional | |
| Previous Owner | $324,900 | New Conventional | |
| Previous Owner | $291,276 | Trade |
Property History
| Date | Event | Price | Change | Sq Ft Price |
|---|---|---|---|---|
| 09/27/2021 09/27/21 | Sold | $542,000 | +3.2% | $241 / Sq Ft |
| 08/30/2021 08/30/21 | Pending | -- | -- | -- |
| 08/23/2021 08/23/21 | For Sale | $525,000 | +53.5% | $234 / Sq Ft |
| 08/15/2014 08/15/14 | Sold | $342,000 | -1.6% | $152 / Sq Ft |
| 06/30/2014 06/30/14 | Price Changed | $347,500 | -2.1% | $155 / Sq Ft |
| 05/28/2014 05/28/14 | For Sale | $354,900 | -- | $158 / Sq Ft |
Tax History Compared to Growth
Tax History
| Year | Tax Paid | Tax Assessment Tax Assessment Total Assessment is a certain percentage of the fair market value that is determined by local assessors to be the total taxable value of land and additions on the property. | Land | Improvement |
|---|---|---|---|---|
| 2025 | $3,521 | $33,319 | -- | -- |
| 2024 | $2,936 | $31,733 | -- | -- |
| 2023 | $2,936 | $42,070 | $8,410 | $33,660 |
| 2022 | $2,783 | $31,630 | $6,320 | $25,310 |
| 2021 | $2,892 | $30,850 | $6,170 | $24,680 |
| 2020 | $2,823 | $29,310 | $5,860 | $23,450 |
| 2019 | $2,734 | $28,730 | $5,740 | $22,990 |
| 2018 | $2,642 | $28,310 | $5,660 | $22,650 |
| 2017 | $2,533 | $26,980 | $5,390 | $21,590 |
| 2016 | $2,568 | $27,420 | $5,480 | $21,940 |
| 2015 | $2,373 | $26,080 | $5,210 | $20,870 |
Agents Affiliated with this Home
-
Garrett Lines

Seller's Agent in 2021
Garrett Lines
Keller Williams Realty East Valley
(480) 444-2270
5 in this area
139 Total Sales
-
Lauren Conway

Buyer's Agent in 2021
Lauren Conway
Weichert, Realtors - Courtney Valleywide
(480) 262-1445
1 in this area
37 Total Sales
-
Mary Ellen Meslar
M
Buyer Co-Listing Agent in 2021
Mary Ellen Meslar
Weichert, Realtors - Courtney Valleywide
(973) 769-0595
1 in this area
31 Total Sales
-
Dave Rutter

Seller's Agent in 2014
Dave Rutter
Keller Williams Integrity First
(210) 850-4425
129 Total Sales
-
S
Buyer's Agent in 2014
Scott Dempsey
Redfin Corporation
Map
Source: Arizona Regional Multiple Listing Service (ARMLS)
MLS Number: 6283449
APN: 301-66-415
- 9132 S Parkside Dr
- 1230 W Caroline Ln
- 7053 W Stardust Dr
- 1302 N Zane Dr
- 7138 W Kent Dr
- 1250 N Abbey Ln Unit 275
- 1409 W Maria Ln
- 1181 N Dustin Ln
- 1100 N Priest Dr Unit 2145
- 1092 N Roosevelt Ave
- 238 W Myrna Ln
- 6903 W Ivanhoe St
- 5133 E Keresan St
- 387 W Larona Ln
- 8450 S Stephanie Ln
- 5912 W Gail Dr
- 6321 W Linda Ln
- 9019 S Dateland Dr
- 9004 S Ash Ave
- 5216 E Half Moon Dr

