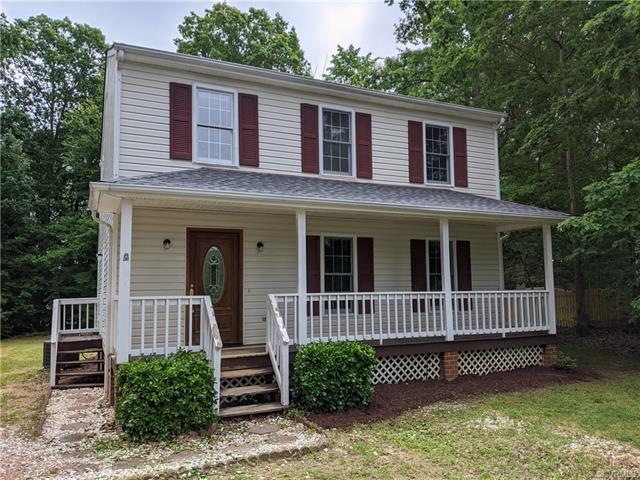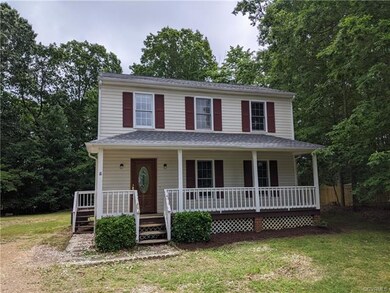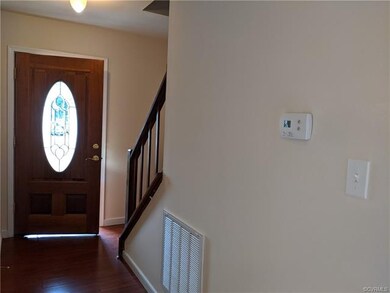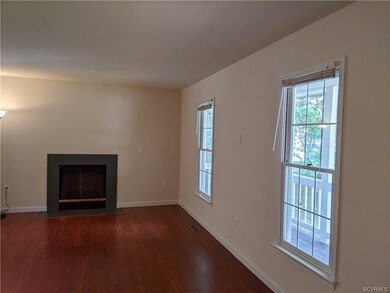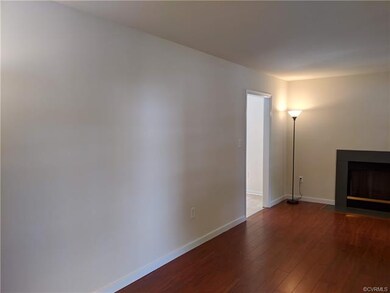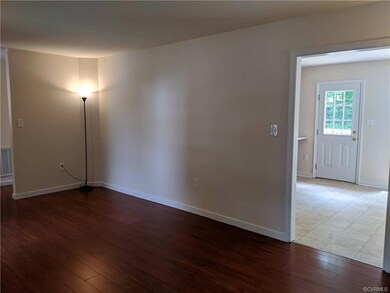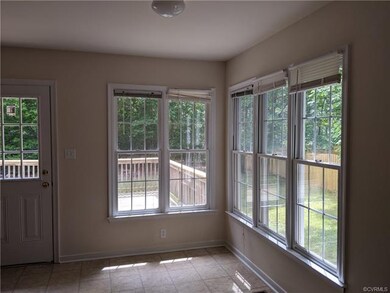
9219 Brocket Dr Midlothian, VA 23112
Birkdale NeighborhoodHighlights
- Deck
- Eat-In Kitchen
- Shed
- Front Porch
- Cooling Available
- Partially Carpeted
About This Home
As of May 2024Vacant and ready to show! Brand new roof installed 5/16/2020! Freshly painted interior and power washed exterior, decks to be fully stained when weather permits. This home has an inviting front porch and tons of flat yard space! As you enter the home, it opens to the living room with fireplace. A foyer leads back to the kitchen and utility area. The first floor has a half bath, exit door to the side yard, and first floor utility room with washer/dryer hookups. The kitchen has tons of counter space and a great eat-in kitchen area that exits to a large back deck to easily entertain friends and family. It definitely provides easy access for grilling out and entertaining! There are trees around the perimeter of the property for added privacy. At the top of the stairs there is ample hallway space with full hall bath and all bedrooms. The master bedroom sports it's own full bath with standing shower. All bedrooms and upper hallways are carpeted. Come see this adorable, traditional 2 story in Fawn Creek, it's waiting to be your next home! Stainless steel dishwasher and stainless steel oven will convey with home. Gas fire place and shed are supplied in "as-is" condition.
Last Agent to Sell the Property
Rebecca Vest
Long & Foster REALTORS License #0225229774 Listed on: 04/02/2020
Home Details
Home Type
- Single Family
Est. Annual Taxes
- $1,733
Year Built
- Built in 1995
Lot Details
- 10,759 Sq Ft Lot
- Zoning described as R9
Home Design
- Frame Construction
- Shingle Roof
- Vinyl Siding
Interior Spaces
- 1,400 Sq Ft Home
- 2-Story Property
- Gas Fireplace
- Washer and Dryer Hookup
Kitchen
- Eat-In Kitchen
- <<OvenToken>>
- Dishwasher
- Laminate Countertops
Flooring
- Partially Carpeted
- Linoleum
- Laminate
Bedrooms and Bathrooms
- 3 Bedrooms
Parking
- Driveway
- Unpaved Parking
- Off-Street Parking
Outdoor Features
- Deck
- Shed
- Front Porch
Schools
- Spring Run Elementary School
- Bailey Bridge Middle School
- Manchester High School
Utilities
- Cooling Available
- Heat Pump System
- Water Heater
Community Details
- Fawn Creek Subdivision
Listing and Financial Details
- Tax Lot 26
- Assessor Parcel Number 728-66-48-71-900-000
Ownership History
Purchase Details
Home Financials for this Owner
Home Financials are based on the most recent Mortgage that was taken out on this home.Purchase Details
Home Financials for this Owner
Home Financials are based on the most recent Mortgage that was taken out on this home.Purchase Details
Purchase Details
Home Financials for this Owner
Home Financials are based on the most recent Mortgage that was taken out on this home.Purchase Details
Home Financials for this Owner
Home Financials are based on the most recent Mortgage that was taken out on this home.Similar Homes in the area
Home Values in the Area
Average Home Value in this Area
Purchase History
| Date | Type | Sale Price | Title Company |
|---|---|---|---|
| Deed | $335,000 | First American Title Insurance | |
| Special Warranty Deed | $117,049 | -- | |
| Trustee Deed | $123,000 | -- | |
| Warranty Deed | -- | -- | |
| Deed | $100,000 | -- |
Mortgage History
| Date | Status | Loan Amount | Loan Type |
|---|---|---|---|
| Open | $185,000 | Credit Line Revolving | |
| Previous Owner | $87,787 | New Conventional | |
| Previous Owner | $11,347 | New Conventional | |
| Previous Owner | $89,980 | FHA |
Property History
| Date | Event | Price | Change | Sq Ft Price |
|---|---|---|---|---|
| 05/31/2024 05/31/24 | Sold | $335,000 | +3.1% | $239 / Sq Ft |
| 04/29/2024 04/29/24 | Pending | -- | -- | -- |
| 04/25/2024 04/25/24 | For Sale | $325,000 | +44.4% | $232 / Sq Ft |
| 07/10/2020 07/10/20 | Sold | $225,000 | 0.0% | $161 / Sq Ft |
| 05/28/2020 05/28/20 | Pending | -- | -- | -- |
| 05/26/2020 05/26/20 | For Sale | $225,000 | 0.0% | $161 / Sq Ft |
| 04/20/2020 04/20/20 | Off Market | $225,000 | -- | -- |
| 04/02/2020 04/02/20 | For Sale | $215,000 | +83.7% | $154 / Sq Ft |
| 08/21/2013 08/21/13 | Sold | $117,049 | +6.4% | $84 / Sq Ft |
| 07/09/2013 07/09/13 | Pending | -- | -- | -- |
| 06/26/2013 06/26/13 | For Sale | $110,000 | -- | $79 / Sq Ft |
Tax History Compared to Growth
Tax History
| Year | Tax Paid | Tax Assessment Tax Assessment Total Assessment is a certain percentage of the fair market value that is determined by local assessors to be the total taxable value of land and additions on the property. | Land | Improvement |
|---|---|---|---|---|
| 2025 | $2,751 | $306,300 | $61,000 | $245,300 |
| 2024 | $2,751 | $262,000 | $59,000 | $203,000 |
| 2023 | $2,383 | $239,900 | $56,000 | $183,900 |
| 2022 | $2,067 | $224,700 | $54,000 | $170,700 |
| 2021 | $2,034 | $211,500 | $52,000 | $159,500 |
| 2020 | $1,848 | $194,500 | $50,000 | $144,500 |
| 2019 | $1,818 | $191,400 | $48,000 | $143,400 |
| 2018 | $1,748 | $182,400 | $47,000 | $135,400 |
| 2017 | $1,713 | $173,200 | $44,000 | $129,200 |
| 2016 | $1,548 | $161,300 | $43,000 | $118,300 |
| 2015 | $1,498 | $153,400 | $42,000 | $111,400 |
| 2014 | $1,448 | $148,200 | $41,000 | $107,200 |
Agents Affiliated with this Home
-
Georgia Cole
G
Seller's Agent in 2024
Georgia Cole
North Point Realty
(804) 240-8301
8 in this area
51 Total Sales
-
Bruce Boardman

Buyer's Agent in 2024
Bruce Boardman
Long & Foster
(804) 690-4189
4 in this area
45 Total Sales
-
R
Seller's Agent in 2020
Rebecca Vest
Long & Foster
-
Kimberly Dalton
K
Seller Co-Listing Agent in 2020
Kimberly Dalton
River's Edge Property Mgmnt
(804) 814-0739
26 Total Sales
-
S
Seller's Agent in 2013
Sherry Price
RealHome Services and Solutions Inc
-
S
Buyer's Agent in 2013
Stan Weidner
Long & Foster REALTORS
Map
Source: Central Virginia Regional MLS
MLS Number: 2010163
APN: 728-66-48-71-900-000
- 9220 Brocket Dr
- 8011 Whirlaway Dr
- 9213 Mission Hills Ln
- 9400 Kinnerton Dr
- 14424 Ashleyville Ln
- 9524 Simonsville Rd
- 7506 Whirlaway Dr
- 8937 Ganton Ct
- 13030 Fieldfare Dr
- 13042 Fieldfare Dr
- 13019 Fieldfare Dr
- 9913 Craftsbury Dr
- 10001 Craftsbury Dr
- 7906 Belmont Stakes Dr
- 10007 Lavenham Turn
- 10006 Brightstone Dr
- 7700 Secretariat Dr
- 9019 Sir Britton Dr
- 7707 Northern Dancer Ct
- 7713 Flag Tail Dr
