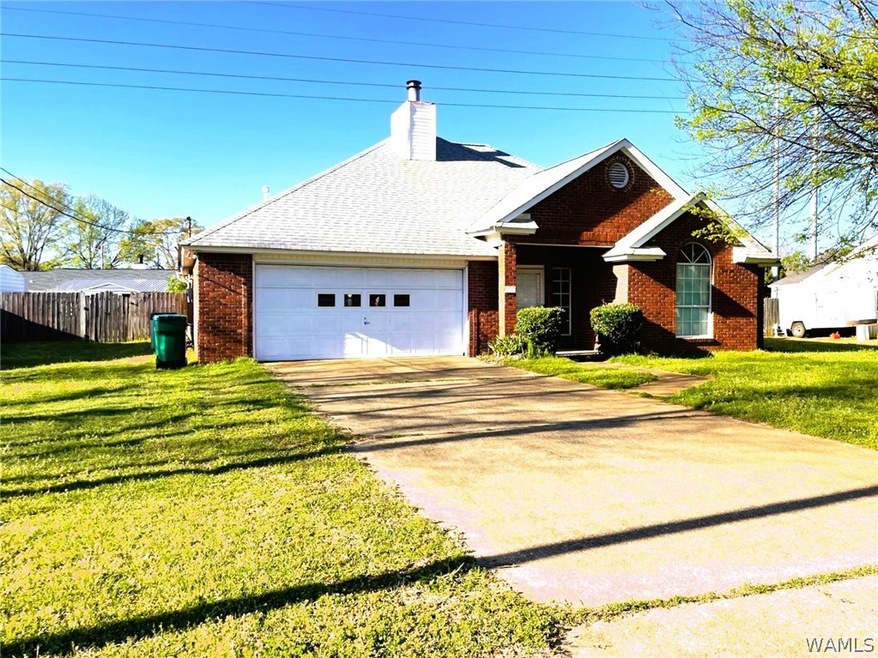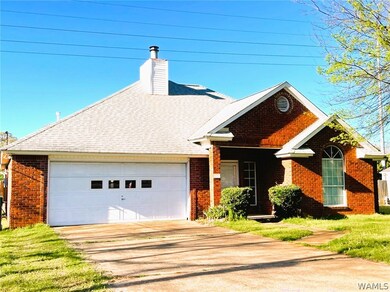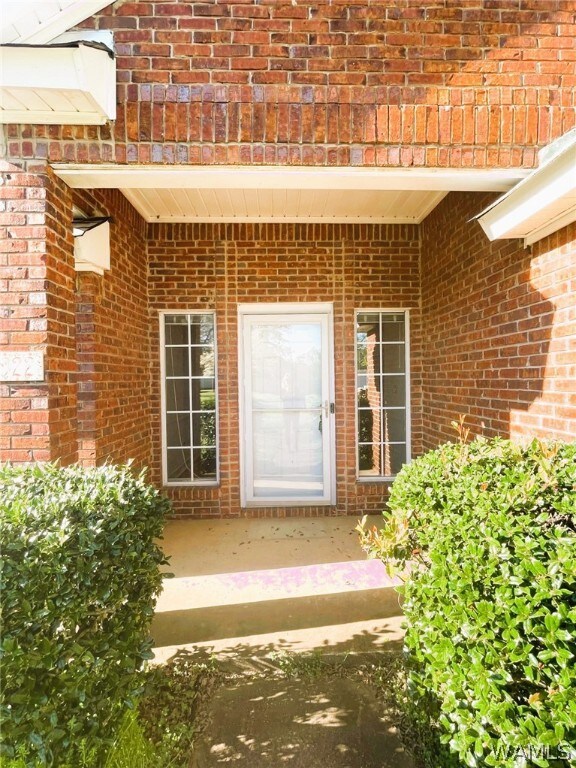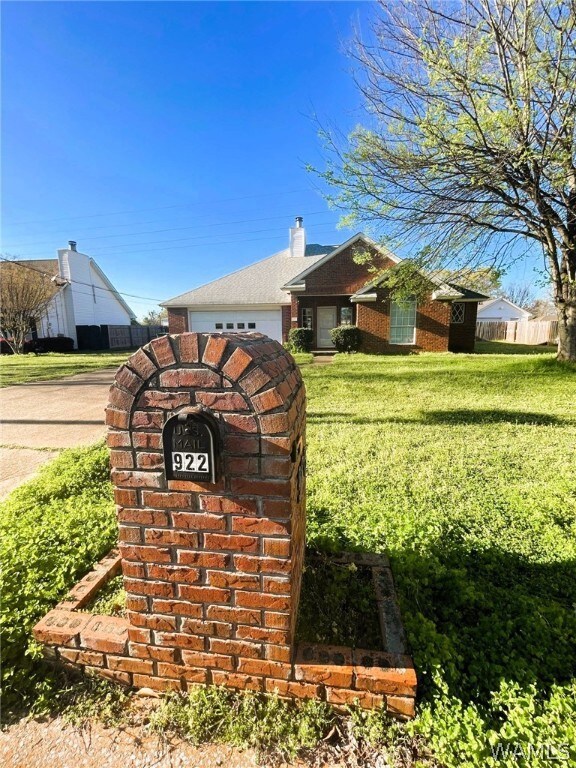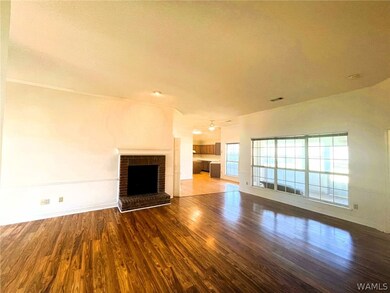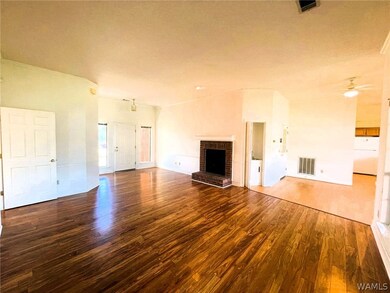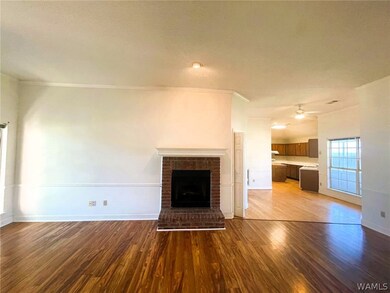
922 66th St Tuscaloosa, AL 35405
Highlights
- Enclosed patio or porch
- Soaking Tub
- Walk-In Closet
- Attached Garage
- Wet Bar
- Cooling System Mounted To A Wall/Window
About This Home
As of October 2024Welcome to this charming 3-bedroom, 2-bathroom home nestled in a quiet neighborhood. Upon entering, you're greeted by a spacious living room with a gas fireplace. The kitchen is off the living room and boasts lots of cabinet space, an island with butcher block countertop and dishwasher, stove and fridge. Master bedroom features an ensuite bathroom with tub and stand-up shower. Two additional bedrooms provide versatility, whether utilized as cozy sleeping quarters, a home office, or a hobby room. Check out the sunroom (with a window unit) that leads to the fenced in backyard great for hosting outdoor gatherings, gardening, or simply soaking up the sunshine in solitude. The attached garage offers parking and additional storage space. New HVAC System!!! Schedule your showing today!
Last Agent to Sell the Property
ERA King Real Estate - Birming Listed on: 03/13/2024

Home Details
Home Type
- Single Family
Est. Annual Taxes
- $431
Year Built
- Built in 1987
Lot Details
- 0.35 Acre Lot
Home Design
- Brick Exterior Construction
- Slab Foundation
- Shingle Roof
- Composition Roof
- Vinyl Siding
Interior Spaces
- 1,396 Sq Ft Home
- 1-Story Property
- Wet Bar
- Ceiling Fan
- Gas Log Fireplace
- Family Room with Fireplace
Kitchen
- Breakfast Bar
- Electric Oven
- Electric Range
- Dishwasher
- Kitchen Island
Bedrooms and Bathrooms
- 3 Bedrooms
- Walk-In Closet
- 2 Full Bathrooms
- Soaking Tub
Laundry
- Laundry Room
- Dryer
- Washer
Parking
- Attached Garage
- Garage Door Opener
- Driveway
Outdoor Features
- Enclosed patio or porch
- Shed
Schools
- Englewood Elementary School
- Hillcrest Jr Middle School
- Hillcrest High School
Utilities
- Cooling System Mounted To A Wall/Window
- Central Heating and Cooling System
- Heating System Uses Natural Gas
- Gas Water Heater
- Septic Tank
- Cable TV Available
Community Details
- Plantation Drive Subdivision
Listing and Financial Details
- Assessor Parcel Number 36-01-11-1-033-003.036
Ownership History
Purchase Details
Home Financials for this Owner
Home Financials are based on the most recent Mortgage that was taken out on this home.Similar Homes in Tuscaloosa, AL
Home Values in the Area
Average Home Value in this Area
Purchase History
| Date | Type | Sale Price | Title Company |
|---|---|---|---|
| Warranty Deed | $205,000 | None Listed On Document |
Mortgage History
| Date | Status | Loan Amount | Loan Type |
|---|---|---|---|
| Open | $201,286 | FHA |
Property History
| Date | Event | Price | Change | Sq Ft Price |
|---|---|---|---|---|
| 10/18/2024 10/18/24 | Sold | $205,000 | -4.6% | $147 / Sq Ft |
| 09/23/2024 09/23/24 | Pending | -- | -- | -- |
| 09/11/2024 09/11/24 | For Sale | $214,780 | 0.0% | $154 / Sq Ft |
| 09/09/2024 09/09/24 | Off Market | $214,780 | -- | -- |
| 07/01/2024 07/01/24 | Price Changed | $214,780 | -2.3% | $154 / Sq Ft |
| 04/05/2024 04/05/24 | Price Changed | $219,780 | -4.4% | $157 / Sq Ft |
| 03/13/2024 03/13/24 | For Sale | $229,780 | -- | $165 / Sq Ft |
Tax History Compared to Growth
Tax History
| Year | Tax Paid | Tax Assessment Tax Assessment Total Assessment is a certain percentage of the fair market value that is determined by local assessors to be the total taxable value of land and additions on the property. | Land | Improvement |
|---|---|---|---|---|
| 2024 | $431 | $35,420 | $4,000 | $31,420 |
| 2023 | $431 | $35,200 | $4,000 | $31,200 |
| 2022 | $367 | $30,660 | $4,000 | $26,660 |
| 2021 | $367 | $30,660 | $4,000 | $26,660 |
| 2020 | $339 | $14,270 | $2,000 | $12,270 |
| 2019 | $339 | $14,270 | $2,000 | $12,270 |
| 2018 | $329 | $13,910 | $2,000 | $11,910 |
| 2017 | $289 | $0 | $0 | $0 |
| 2016 | $294 | $0 | $0 | $0 |
| 2015 | $294 | $0 | $0 | $0 |
| 2014 | -- | $12,640 | $2,000 | $10,640 |
Agents Affiliated with this Home
-
Johnny Montgomery

Seller's Agent in 2024
Johnny Montgomery
ERA King Real Estate - Birming
(205) 223-2313
124 Total Sales
-
Bonnie Garrett
B
Buyer's Agent in 2024
Bonnie Garrett
Harwood Real Estate LLC
(205) 886-8799
18 Total Sales
Map
Source: West Alabama Multiple Listing Service
MLS Number: 161546
APN: 36-01-11-1-003-003.036
- 863 66th St
- 850 Walnut Dr
- 6400 Plantation Ct
- 6908 Old Greensboro Rd
- 1010 61st St
- 1406 Plantation Rd
- 6240 Jackson Crossing
- 629 71st St
- 6298 Mimosa Gardens Cir
- 6204 Mimosa Gardens Cir
- 1713 Arborway Dr
- 1601 Hunters Run
- 1640 Wakefield Dr
- 92 Cypress Dr
- 89 Cypress Dr
- 91 Cypress Dr
- 425 Countrywood Dr
- 1321 Teal Cir
- 1775 Crabtree Cir
- 1606 Mallard Cir
