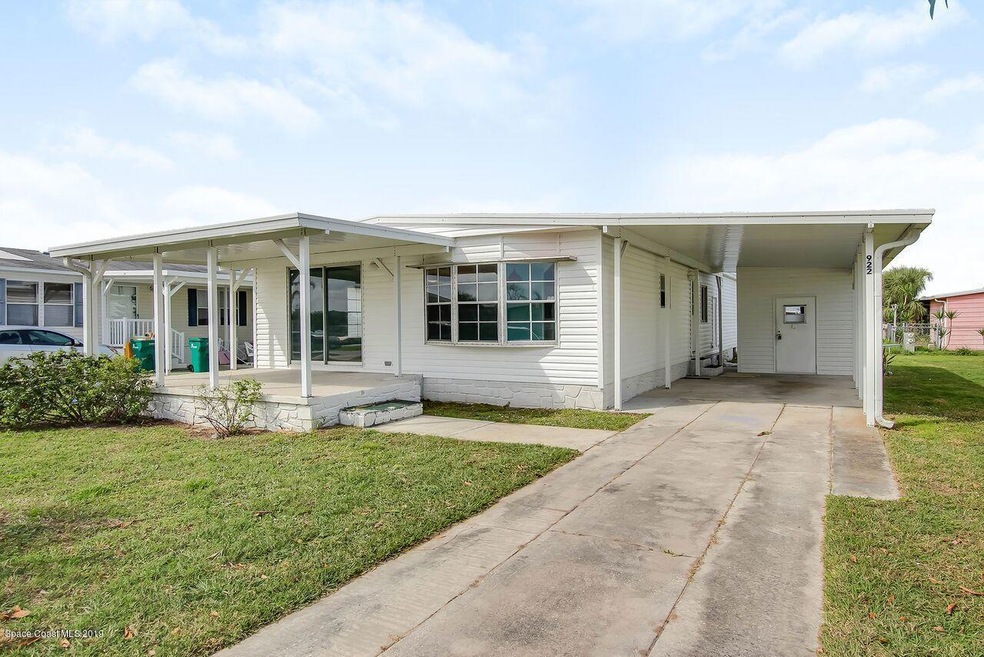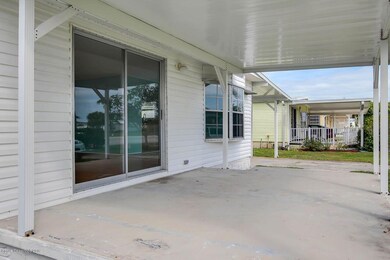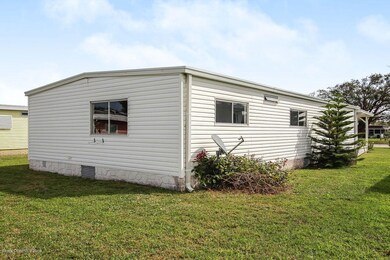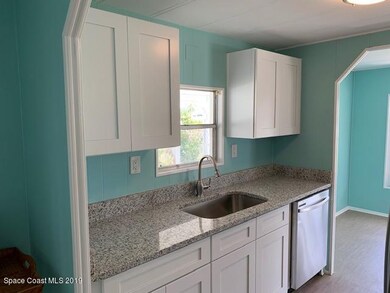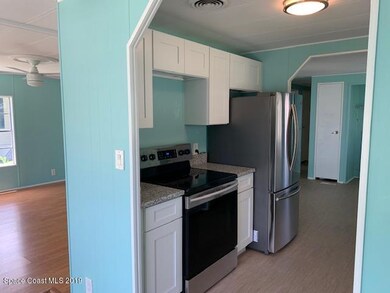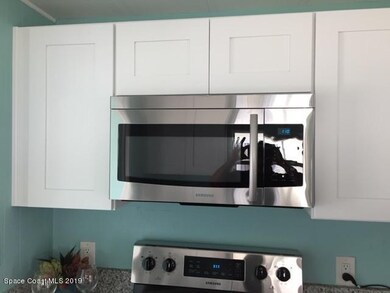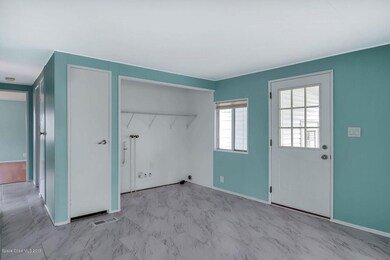
922 Barefoot Blvd Sebastian, FL 32976
Barefoot Bay NeighborhoodHighlights
- Property has ocean access
- Shuffleboard Court
- Porch
- Community Pool
- Jogging Path
- Tile Flooring
About This Home
As of July 2021If you are looking for an updated home in Barefoot Bay, you have found it! The kitchen has been completely renovated, including ALL NEW STAINLESS APPLIANCES, GRANITE COUNTERS, UNDER-MOUNT SINK, NEW WHITE SHAKER CABINETS, NEW FLOORING and the addition of a DISHWASHER. This truly is your chance to have high-end living in this neighborhood that already offers so much. Enjoy low-maintenance living while enjoying the walking paths, community pool and close proximity to the golf course! You won't want to miss this opportunity, it won't last long.
Last Agent to Sell the Property
Audra Farley
Coldwell Banker Paradise Listed on: 05/31/2019
Co-Listed By
William Farley
Coldwell Banker Paradise
Last Buyer's Agent
Jo-Reid Nichols
Barefoot Bay Realty License #3349914
Property Details
Home Type
- Manufactured Home
Est. Annual Taxes
- $1,854
Year Built
- Built in 1976
Parking
- 1 Carport Space
Home Design
- Frame Construction
- Metal Roof
- Wood Siding
Interior Spaces
- 1,104 Sq Ft Home
- Ceiling Fan
- Washer and Gas Dryer Hookup
Kitchen
- Electric Range
- Microwave
- Dishwasher
Flooring
- Laminate
- Tile
Bedrooms and Bathrooms
- 2 Bedrooms
- 2 Full Bathrooms
Outdoor Features
- Property has ocean access
- Porch
Schools
- Sunrise Elementary School
- Southwest Middle School
- Bayside High School
Utilities
- Central Heating and Cooling System
- Electric Water Heater
Additional Features
- East Facing Home
- Manufactured Home
Listing and Financial Details
- Assessor Parcel Number 30-38-10-Jt-119-43
Community Details
Overview
- Property has a Home Owners Association
- Barefoot Bay Unit 2 Part 11 Subdivision
Recreation
- Shuffleboard Court
- Community Playground
- Community Pool
- Jogging Path
Similar Homes in Sebastian, FL
Home Values in the Area
Average Home Value in this Area
Property History
| Date | Event | Price | Change | Sq Ft Price |
|---|---|---|---|---|
| 07/19/2021 07/19/21 | Sold | $129,900 | 0.0% | $118 / Sq Ft |
| 06/29/2021 06/29/21 | Off Market | $129,900 | -- | -- |
| 06/28/2021 06/28/21 | For Sale | $129,900 | +39.7% | $118 / Sq Ft |
| 06/28/2021 06/28/21 | Pending | -- | -- | -- |
| 08/12/2019 08/12/19 | Sold | $93,000 | -5.1% | $84 / Sq Ft |
| 07/26/2019 07/26/19 | Pending | -- | -- | -- |
| 05/31/2019 05/31/19 | For Sale | $98,000 | 0.0% | $89 / Sq Ft |
| 05/22/2019 05/22/19 | Pending | -- | -- | -- |
| 05/21/2019 05/21/19 | For Sale | $98,000 | 0.0% | $89 / Sq Ft |
| 05/19/2019 05/19/19 | Pending | -- | -- | -- |
| 04/04/2019 04/04/19 | For Sale | $98,000 | +100.0% | $89 / Sq Ft |
| 11/10/2017 11/10/17 | Sold | $49,000 | -2.0% | $44 / Sq Ft |
| 07/25/2017 07/25/17 | Pending | -- | -- | -- |
| 07/25/2017 07/25/17 | For Sale | $50,000 | -- | $45 / Sq Ft |
Tax History Compared to Growth
Agents Affiliated with this Home
-
Ursula Zahn

Seller's Agent in 2021
Ursula Zahn
Keller Williams Rlty Vero Bch
(772) 205-9230
24 in this area
93 Total Sales
-
A
Seller's Agent in 2019
Audra Farley
Coldwell Banker Paradise
-
W
Seller Co-Listing Agent in 2019
William Farley
Coldwell Banker Paradise
-

Buyer's Agent in 2019
Jo-Reid Nichols
Barefoot Bay Realty
(904) 446-0095
-
Ronald Whelpley

Seller's Agent in 2017
Ronald Whelpley
AHR Real Estate
(321) 544-9389
28 Total Sales
Map
Source: Space Coast MLS (Space Coast Association of REALTORS®)
MLS Number: 841522
APN: 30-38-10-JT-00119.0-0043.00
- 933 Frangi Pani Dr
- 904 Barefoot Blvd
- 931 Jacaranda Dr
- 931 Jacaranda Dr
- 1110 Myrtle Dr
- 810 Beech Ct
- 921 Dogwood Dr
- 909 Dogwood Dr
- 910 Dogwood Dr
- 804 Waterway Dr
- 916 Dogwood Dr
- 1110 Indigo Dr
- 927 Fir St
- 1108 Indigo Dr
- 1002 Ginger Ln
- 964 Barefoot Blvd
- 601 Draco Dr
- 1205 Gardenia Dr
- 1205 Gardenia Dr
- 1213 Gardenia Dr
