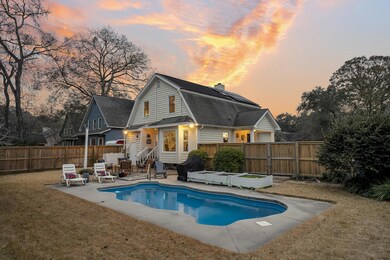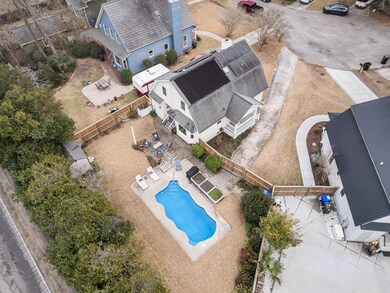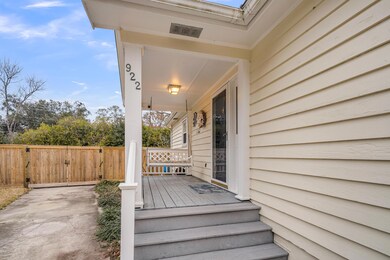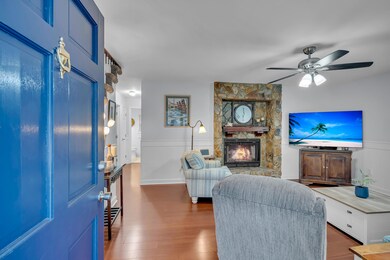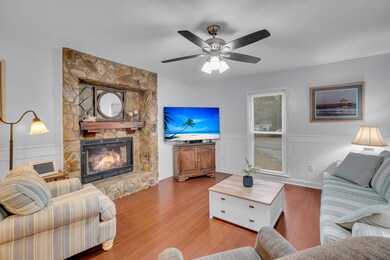
922 Billfish Ct Charleston, SC 29412
James Island NeighborhoodHighlights
- In Ground Pool
- Traditional Architecture
- Cul-De-Sac
- Stiles Point Elementary School Rated A
- Bamboo Flooring
- Eat-In Kitchen
About This Home
As of April 2025Nestled in one of James Island's most coveted neighborhoods with no HOA, this 3-bedroom, 2-bathroom home offers a perfect blend of comfort, upgrades, and location, all with A-rated public schools. Upgrades are numerous and include: Heated, saltwater pool; Solar panels; Windows with lifetime transferable warranty on downstairs windows; HVAC (2023 upstairs and 2024 downstairs, both under warranty); Fence (2024); Engineered bamboo hardwood flooring (2022); Irrigation system with separate meter (2023); Shed (2024); Vapor barrier under house (2024); and Natural gas stone fireplace. Even more, there are raised bed gardens, mature blueberries and blackberry bushes, and a large fig tree, all producing fruit every year! The upstairs is an entire primary suite, boasting the following:Large bedroom with office space; Massive 14.5 ft long walk-in closet; Huge bathroom with his and hers separate vanities, separate tub and shower, and water closet; and Easy attic access through 2 different doors.Location is everything, with public schools zoned for this house (elementary, middle, and high school) testing at either 9/10 or 10/10. You are 10 minutes to renowned dining and history in Downtown Charleston, 12 minutes to Folly Beach, and walking distance to dog parks, recreation departments, and sports complexes.Don't miss the chance to experience the best of Charleston/James Island living, schedule your showing today and see for yourself why this home is a true gem! This home won't last.
Home Details
Home Type
- Single Family
Est. Annual Taxes
- $1,262
Year Built
- Built in 1989
Lot Details
- 7,405 Sq Ft Lot
- Cul-De-Sac
- Wood Fence
- Level Lot
Parking
- Off-Street Parking
Home Design
- Traditional Architecture
- Architectural Shingle Roof
- Wood Siding
Interior Spaces
- 1,575 Sq Ft Home
- 2-Story Property
- Smooth Ceilings
- Ceiling Fan
- Family Room with Fireplace
- Crawl Space
Kitchen
- Eat-In Kitchen
- Electric Cooktop
- Dishwasher
Flooring
- Bamboo
- Wood
- Carpet
Bedrooms and Bathrooms
- 3 Bedrooms
- Walk-In Closet
- 2 Full Bathrooms
- Garden Bath
Pool
- In Ground Pool
Schools
- Stiles Point Elementary School
- Camp Road Middle School
- James Island Charter High School
Utilities
- Central Air
- Heat Pump System
Community Details
- Harbor Woods Iii Subdivision
Map
Similar Homes in the area
Home Values in the Area
Average Home Value in this Area
Mortgage History
| Date | Status | Loan Amount | Loan Type |
|---|---|---|---|
| Closed | $93,600 | New Conventional | |
| Closed | $138,750 | New Conventional | |
| Closed | $42,000 | Credit Line Revolving |
Property History
| Date | Event | Price | Change | Sq Ft Price |
|---|---|---|---|---|
| 04/29/2025 04/29/25 | Sold | $557,000 | -1.4% | $354 / Sq Ft |
| 03/18/2025 03/18/25 | Price Changed | $565,000 | -2.4% | $359 / Sq Ft |
| 02/26/2025 02/26/25 | Price Changed | $579,000 | -1.7% | $368 / Sq Ft |
| 02/03/2025 02/03/25 | For Sale | $589,000 | -- | $374 / Sq Ft |
Tax History
| Year | Tax Paid | Tax Assessment Tax Assessment Total Assessment is a certain percentage of the fair market value that is determined by local assessors to be the total taxable value of land and additions on the property. | Land | Improvement |
|---|---|---|---|---|
| 2023 | $1,262 | $11,010 | $0 | $0 |
| 2022 | $1,389 | $11,010 | $0 | $0 |
| 2021 | $1,455 | $11,010 | $0 | $0 |
| 2020 | $1,507 | $11,010 | $0 | $0 |
| 2019 | $1,344 | $9,570 | $0 | $0 |
| 2017 | $1,299 | $9,570 | $0 | $0 |
| 2016 | $1,246 | $9,570 | $0 | $0 |
| 2015 | $1,287 | $9,570 | $0 | $0 |
| 2014 | $1,172 | $0 | $0 | $0 |
| 2011 | -- | $0 | $0 | $0 |
Source: CHS Regional MLS
MLS Number: 25002776
APN: 428-13-00-006
- 1039 Grand Concourse St
- 1070 Blue Marlin Dr
- 1010 Foxcroft Rd
- 1001 Foxcroft Rd
- 1725 Henley Ln
- 1006 Wayfarer Ln
- 1409 Spanish Moss Ct
- 1032 Greenhill Rd Unit A
- 958 Mikell Dr
- 939 Mikell Dr
- 1166 Elliotts Cut Dr
- 886 Piccadilly Cir
- 960 Mooring Dr
- 1071 Seaside Ln
- 1089 Fort Johnson Rd
- 506 Cecilia Cove Dr
- 1213 Captain Rivers Dr
- 902 Mikell Dr
- 1117 Oceanview Rd
- 1120 Seaside Ln

