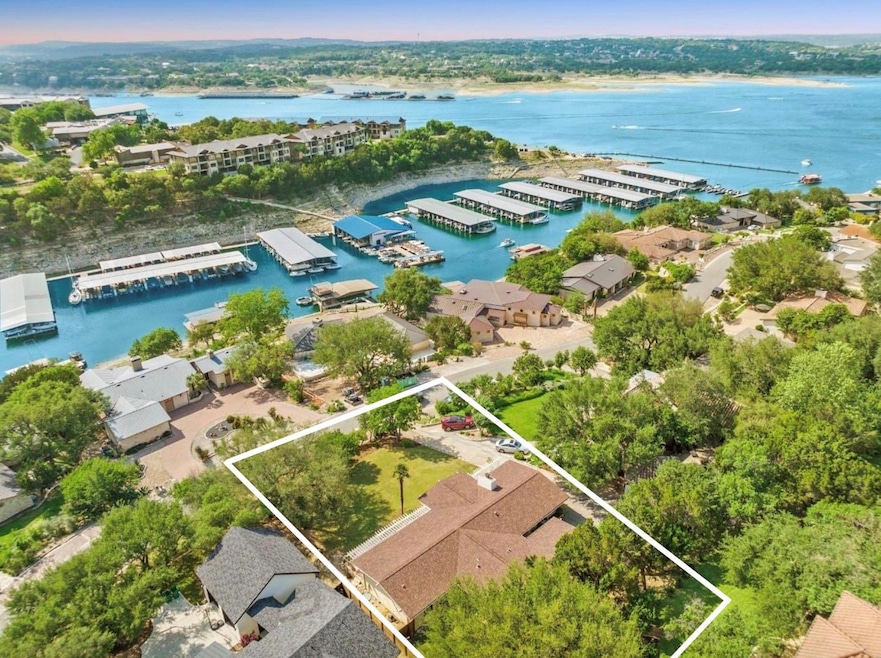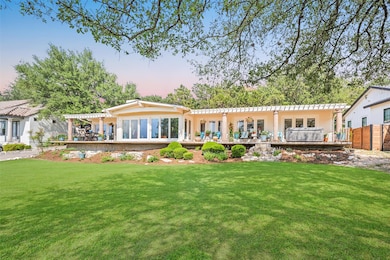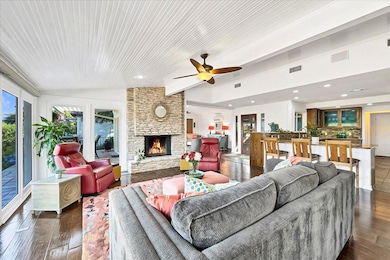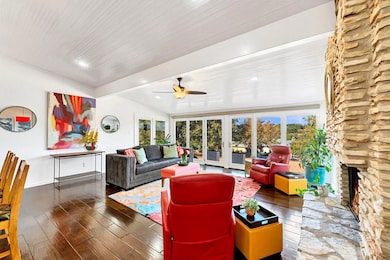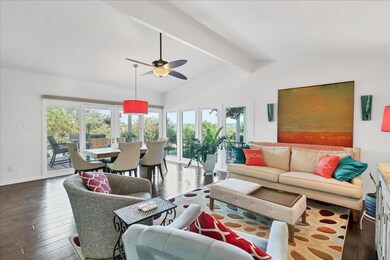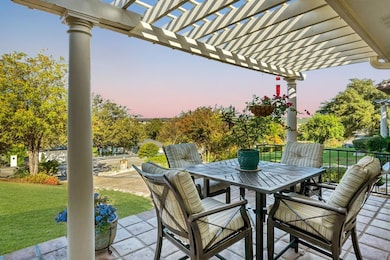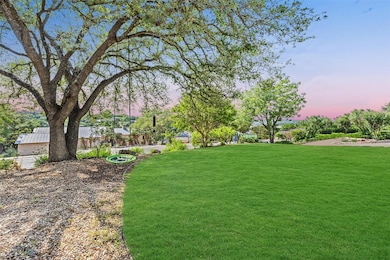
922 Challenger Lakeway, TX 78734
Estimated payment $4,917/month
Highlights
- Popular Property
- Airport or Runway
- Fishing
- Serene Hills Elementary School Rated A-
- Marina View
- Open Floorplan
About This Home
Commanding a prime position on a HIGHLY SOUGHT-AFTER STREET in the HEART OF LAKEWAY, this beautiful property offers STUNNING VIEWS of the Texas Hill Country and Lake Travis. This SINGLE-STORY HOME features 3 bedrooms, 3 bathrooms, and multiple living areas, highlighted by an OPEN AND BRIGHT space centered around a COZY WOOD-BURNING FIREPLACE that adds warmth and ambiance throughout. The rich hardwood floors, white plank ceilings and walls, and earth-toned stone and slate flooring create a striking contrast, giving the home a vibrant and eclectic feel that's both joyful and welcoming. The chef's kitchen is equipped with granite countertops, stainless steel appliances, and distinctive cabinetry with custom blue stained glass fronts. An expansive Saltillo tile patio stretches across the length of the home, offering an ideal space to enjoy STUNNING SUNSETS, watch deer roam, listen to birds sing, and admire the scenery of Lake Travis and the rolling hills of Lakeway. FLOOR-TO-CEILING WINDOWS AND GLASS DOORS seamlessly BRING THE OUTDOORS IN, offering MAGNIFICENT VIEWS from every room. The home features a thoughtfully designed split floor plan for enhanced privacy, including a spacious flex space with a wet bar, ideal as a family room or as a mother-in-law suite, complete with a full bathroom, walk-in closet, separate entrance, and glass doors leading to a private backyard. The primary retreat offers a seating area that can double as an office, two walk-in closets, dual vanities, and a large walk-in shower. French doors open to the covered patio and hot tub. Additionally, a guest bedroom offers views of the outdoor space and is conveniently located near a full bathroom with a large soaking tub just across the hallway. Just minutes from shopping and dining, Lakeway offers a wealth of amenities, including parks, swimming, hiking, lake access, and more. Experience luxury lakeside living at its best in this charming and unique Lakeway gem! Lake Travis ISD. LOW TAX RATE. NO HOA
Listing Agent
Stacy Hallmark, Broker Brokerage Phone: (512) 750-9737 License #0692151 Listed on: 06/06/2025

Co-Listing Agent
Stacy Hallmark, Broker Brokerage Phone: (512) 750-9737 License #0754326
Home Details
Home Type
- Single Family
Est. Annual Taxes
- $5,836
Year Built
- Built in 1969
Lot Details
- 0.31 Acre Lot
- Northwest Facing Home
- Private Entrance
- Gated Home
- Landscaped
- Lot Sloped Up
- Back Yard Fenced and Front Yard
Parking
- 2 Car Garage
- Parking Pad
- Workshop in Garage
- Parking Accessed On Kitchen Level
- Side Facing Garage
- Shared Driveway
- Additional Parking
Property Views
- Marina
- Lake
- Panoramic
- Hills
- Neighborhood
Home Design
- Slab Foundation
- Shingle Roof
- Composition Roof
- Stucco
Interior Spaces
- 2,594 Sq Ft Home
- 1-Story Property
- Open Floorplan
- Wet Bar
- Dry Bar
- Woodwork
- Ceiling Fan
- Recessed Lighting
- Wood Burning Fireplace
- Window Treatments
- Display Windows
- Entrance Foyer
- Living Room with Fireplace
- Multiple Living Areas
- Storage
- Fire and Smoke Detector
Kitchen
- Breakfast Bar
- Electric Cooktop
- Microwave
- Dishwasher
- Stainless Steel Appliances
- Granite Countertops
- Disposal
Flooring
- Wood
- Carpet
- Tile
- Slate Flooring
Bedrooms and Bathrooms
- 3 Main Level Bedrooms
- Walk-In Closet
- In-Law or Guest Suite
- 3 Full Bathrooms
- Double Vanity
- Soaking Tub
Eco-Friendly Details
- Sustainability products and practices used to construct the property include see remarks
Outdoor Features
- Lake Privileges
- Balcony
- Covered patio or porch
- Rain Gutters
Schools
- Serene Hills Elementary School
- Hudson Bend Middle School
- Lake Travis High School
Utilities
- Cooling System Mounted To A Wall/Window
- Central Heating and Cooling System
- Underground Utilities
- Municipal Utilities District for Water and Sewer
Listing and Financial Details
- Assessor Parcel Number 01437808040000
Community Details
Overview
- No Home Owners Association
- Lakeway Sec 09 Subdivision
- Community Lake
Amenities
- Picnic Area
- Airport or Runway
Recreation
- Sport Court
- Community Playground
- Community Pool
- Fishing
- Park
- Dog Park
- Trails
Map
Home Values in the Area
Average Home Value in this Area
Tax History
| Year | Tax Paid | Tax Assessment Tax Assessment Total Assessment is a certain percentage of the fair market value that is determined by local assessors to be the total taxable value of land and additions on the property. | Land | Improvement |
|---|---|---|---|---|
| 2023 | $5,836 | $535,637 | $0 | $0 |
| 2022 | $8,983 | $486,943 | $0 | $0 |
| 2021 | $8,649 | $442,675 | $161,700 | $340,543 |
| 2020 | $8,590 | $413,600 | $161,700 | $251,900 |
| 2018 | $9,400 | $435,574 | $161,700 | $276,000 |
| 2017 | $8,565 | $395,976 | $125,000 | $270,976 |
| 2016 | $8,009 | $370,263 | $125,000 | $245,263 |
| 2015 | $5,811 | $342,572 | $125,000 | $217,572 |
| 2014 | $5,811 | $323,411 | $125,000 | $198,411 |
Property History
| Date | Event | Price | Change | Sq Ft Price |
|---|---|---|---|---|
| 04/05/2025 04/05/25 | Price Changed | $849,000 | -5.1% | $327 / Sq Ft |
| 01/31/2025 01/31/25 | For Sale | $895,000 | -- | $345 / Sq Ft |
Purchase History
| Date | Type | Sale Price | Title Company |
|---|---|---|---|
| Vendors Lien | -- | Austin Title Company | |
| Vendors Lien | -- | None Available | |
| Vendors Lien | -- | -- | |
| Warranty Deed | -- | -- | |
| Warranty Deed | -- | -- | |
| Warranty Deed | -- | -- |
Mortgage History
| Date | Status | Loan Amount | Loan Type |
|---|---|---|---|
| Open | $210,500 | New Conventional | |
| Closed | $290,000 | New Conventional | |
| Previous Owner | $299,250 | Purchase Money Mortgage | |
| Previous Owner | $280,000 | Purchase Money Mortgage | |
| Previous Owner | $230,705 | Unknown | |
| Previous Owner | $236,800 | Unknown | |
| Previous Owner | $225,000 | Purchase Money Mortgage | |
| Previous Owner | $80,000 | Purchase Money Mortgage | |
| Previous Owner | $157,500 | Purchase Money Mortgage |
Similar Homes in the area
Source: Unlock MLS (Austin Board of REALTORS®)
MLS Number: 6202291
APN: 144505
- 921 Electra
- 919 Challenger
- 909 Electra
- 427 Marina Village Cove Unit 427
- 416 Marina Village Cove Unit 416
- 806 Sunfish St
- 902 Challenger
- 1027 Challenger
- 1121 Challenger
- 1107 Challenger
- 711 Sunfish St
- 928 Porpoise St
- 201 Explorer
- 1123 Challenger
- 103 Firebird St
- 211 Tellus St
- 101 Explorer Cove
- 620 Bermuda
- 332 Explorer
- 614 Sunfish St
