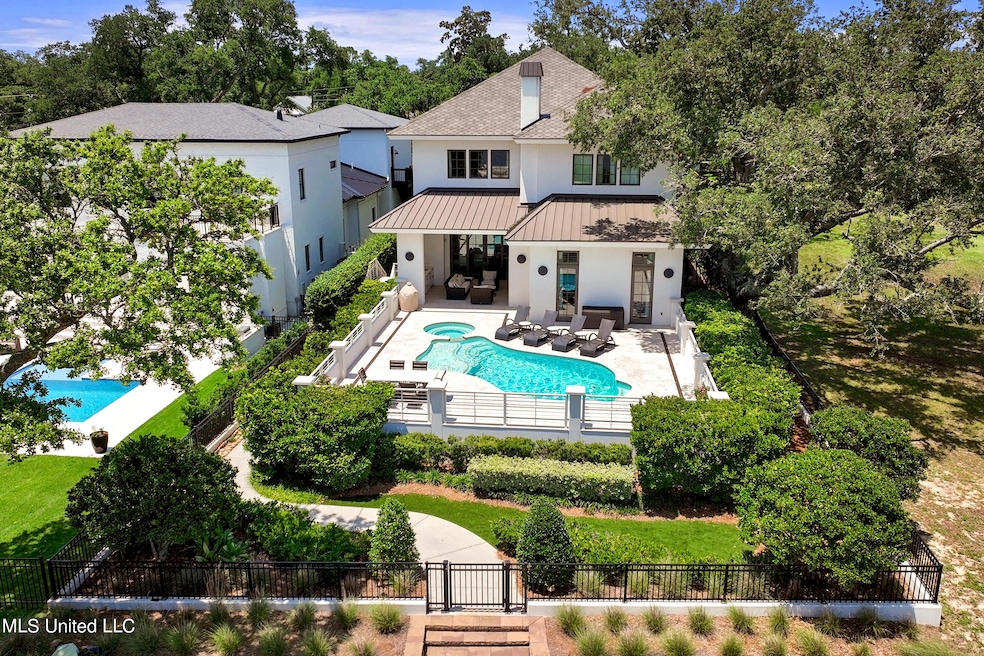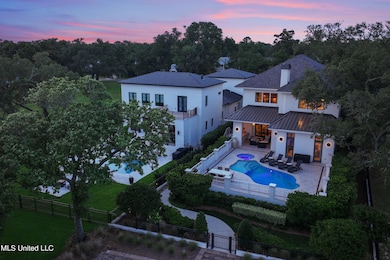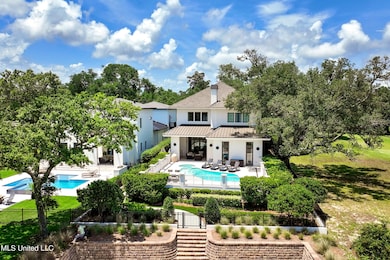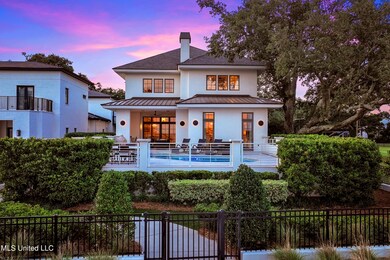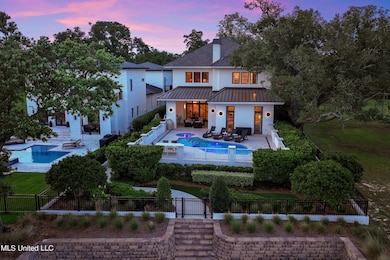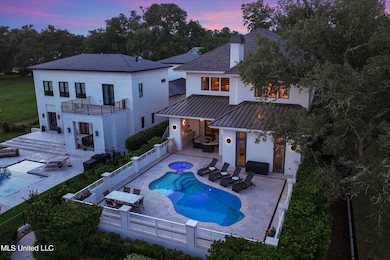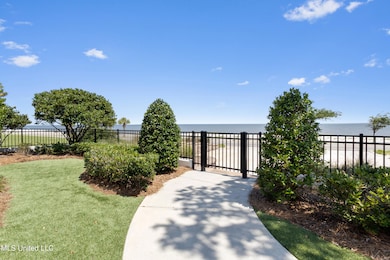922 E Beach Blvd Gulfport, MS 39501
East Beach NeighborhoodEstimated payment $13,781/month
Highlights
- Private Pool
- Waterfront
- Wolf Appliances
- Pass Road Elementary School Rated A-
- 0.48 Acre Lot
- Marble Flooring
About This Home
SIMPLY STUNNING!! Perched on the edge of our glistening coastline, this modern beachfront home exudes sleek sophistication while enjoying uninterrupted views of the Gulf of Mexico from inside along with a spacious adjoining outdoor area affords you the most beautiful life and relaxing feels. This Exquisite Home and its outdoor living spaces and pool seamlessly blend with the horizon allowing the absolute BEST living you could dream of! The open-concept interior features clean lines, neutral tones, and elegant decor, creating a serene sanctuary. Every detail of this incredible home was well thought out and only the finest of materials was used-literally no detail was overlooked in the design and craftsmanship of this home. And Fortified Gold Construction. Not only is the location exceptional, but the home itself is the epitome of elegance and good taste. Main level living spaces are surrounded in beautiful, large windows w/remote controlled window treatments, all light switches are dimmable throughout, beautiful lighting & sconces, Eldorado Stone fireplace mantle and hearth, recessed ceiling mounted art lights, wired for sound, rounded drywall corners,11'4'' ceilings 1st level & 10' ceilings on 2nd level. 8' custom V-groove stained solid wood doors, dehumidifier integrated with HVAC system, tankless water heaters, gypcrete soundproofing system under all 2nd floor flooring, open-cell spray foam insulation plus blown-in fiberglass insulation above 2nd floor ceiling-list is endless!! Living spaces seamlessly open to each other creating a home that everyone can enjoy being together, formal/informal dining area that is gorgeous-all open to a stunning, sleek & over the top kitchen! Full gorgeous overlay painted custom cabinets w/glass doors, gold glaze, & strip lighting, quartzite countertops, large island w/seating, Brizo fixtures,2 sinks, Wolf & Subzero appliances, New Ravenna marble & brass mosaic tile backsplash. Butler's pantry & bar w/Subzero wine cooler & cabinets & backsplash to match kitchen. Powder room is exquisite-wall covering, glazed subway tile on walls, gold Schluter trim, wall sconces, New Ravenna marble mosaic floor tile, True form concrete sink, wall mounted electric toilet and men's lavatory. Wonderful, warm office with stained high gloss cabinetry, wall covering, beautiful chandelier and located close to MBR. Downstairs ''built-out'' laundry/mud room-cabinetry, quartzite counter tops, sink, wrapping station, fridge along with second laundry room upstairs. MBR and Bath are simply fabulous! 12''x24'' Italian porcelain tile, stained high gloss wall mounted nightstands with matching chandeliers, crystal and brass pulls, wall covering w/wood stained trim accent wall. GORGEOUS Bath with stained high gloss cabinets, quartzite countertops, beautiful fixtures and hardware, wall covering, backlit IB vanity mirrors, walk-in steam shower w/2 showerheads, glass tile w/rock floor, cast stone bench, wall sconces and chandelier, 6ft Bain Ultra air jet tub-a complete ''spa like'' experience! The closets are perfection! AMAZING, Beautiful stairwell with quartzite treads & risers with glass handrail system & brass hardware and trim. Second level contains large upstairs den, coat closet, upstairs laundry room, two oversized bedrooms with large closets & a beautiful Jack/Jill bath mirroring a Master Bath. Large AC storage room could easily become a 4th bedroom. After you tour this stunning home, the living spaces and lush landscaping outside will make you never want to leave! Mature oaks & over the top landscaping thru out every inch of the grounds is amazing, landscape lighting, ''Living fence'', huge tree house, artificial turf-No Mowing! Elevated Outdoor kitchen & pool area is a dream w/the most gorgeous views of the sandy beaches & Gulf of Mexico!! Outdoor kitchen w/ Wolf appliances Heatilator fireplace, dbl garage in back w/ back entry off 2nd St, 4 car Parking pad in front.This stunning beachfront home is a coastal PARADISE!
Listing Agent
Coldwell Banker Alfonso Realty-Lorraine Rd License #S22225 Listed on: 07/18/2024

Home Details
Home Type
- Single Family
Est. Annual Taxes
- $11,438
Year Built
- Built in 2019
Lot Details
- 0.48 Acre Lot
- Lot Dimensions are 65.81 x 316.23 x 65.24 x 318.08
- Waterfront
- Fenced
- Landscaped
- Rectangular Lot
- Front and Back Yard Sprinklers
- Few Trees
Parking
- 2 Car Garage
- Secured Garage or Parking
Home Design
- Metal Roof
Interior Spaces
- 5,008 Sq Ft Home
- 2-Story Property
- Bar Fridge
- Recessed Lighting
- Fireplace
- Drapes & Rods
- Property Views
Kitchen
- Butlers Pantry
- Self-Cleaning Convection Oven
- Induction Cooktop
- Range Hood
- Microwave
- Dishwasher
- Wine Refrigerator
- Wine Cooler
- Wolf Appliances
- Disposal
- Instant Hot Water
Flooring
- Carpet
- Marble
- Tile
Bedrooms and Bathrooms
- 3 Bedrooms
- Steam Shower
Laundry
- Laundry Room
- Washer and Dryer
Home Security
- Home Security System
- Storm Windows
- Fire and Smoke Detector
Outdoor Features
- Private Pool
- Covered Patio or Porch
Location
- Property is near golf course
- City Lot
Schools
- Gulfport High School
Utilities
- Cooling Available
- Heating Available
- Vented Exhaust Fan
- Tankless Water Heater
- Water Purifier
Community Details
- Metes And Bounds Subdivision
Listing and Financial Details
- Assessor Parcel Number 0911e-03-024.000
Map
Home Values in the Area
Average Home Value in this Area
Tax History
| Year | Tax Paid | Tax Assessment Tax Assessment Total Assessment is a certain percentage of the fair market value that is determined by local assessors to be the total taxable value of land and additions on the property. | Land | Improvement |
|---|---|---|---|---|
| 2025 | $9,378 | $73,343 | $0 | $0 |
| 2024 | $11,438 | $88,953 | $0 | $0 |
| 2023 | $9,115 | $69,605 | $0 | $0 |
| 2022 | $9,115 | $69,605 | $0 | $0 |
| 2021 | $9,102 | $69,506 | $0 | $0 |
| 2020 | $13,100 | $96,845 | $0 | $0 |
| 2019 | $2,075 | $15,339 | $0 | $0 |
| 2018 | $2,075 | $15,339 | $0 | $0 |
| 2017 | $2,075 | $15,339 | $0 | $0 |
| 2015 | $3,112 | $23,008 | $0 | $0 |
| 2014 | -- | $38,347 | $0 | $0 |
| 2013 | -- | $23,008 | $23,008 | $0 |
Property History
| Date | Event | Price | List to Sale | Price per Sq Ft |
|---|---|---|---|---|
| 04/15/2025 04/15/25 | Price Changed | $2,490,000 | -10.8% | $497 / Sq Ft |
| 07/18/2024 07/18/24 | For Sale | $2,790,000 | -- | $557 / Sq Ft |
Purchase History
| Date | Type | Sale Price | Title Company |
|---|---|---|---|
| Quit Claim Deed | -- | -- | |
| Quit Claim Deed | -- | -- | |
| Warranty Deed | -- | -- |
Mortgage History
| Date | Status | Loan Amount | Loan Type |
|---|---|---|---|
| Open | $988,000 | FHA | |
| Previous Owner | $130,500 | Purchase Money Mortgage |
Source: MLS United
MLS Number: 4085956
APN: 0911E-03-024.000
- 924 E Beach Blvd
- 911 2nd St
- 930 2nd St
- 1611 Evans Ave
- 954 E Beach Blvd
- 1118 E Beach Blvd
- 910 22nd St
- 1117 2nd St
- 941 22nd St
- 1901 Jones Ave
- 830 E Beach Blvd
- 1127 19th St
- 1210 E Railroad St
- 2308 East Ave
- 2305 Roberts Ave
- 633 23rd St
- 2501 Gulf Ave Unit 22
- 2501 Gulf Ave Unit 18
- 2501 Gulf Ave Unit 29
- 623 23rd St
- 2501 Gulf Ave Unit 18
- 2710 6th Ave Unit A
- 1615 Thornton Ave Unit 35
- 1511 2nd St
- 1527 2nd St
- 1224 29th St
- 511 32nd St Unit 5
- 511 32nd St Unit 104
- 511 32nd St Unit 3
- 1813 2nd St Unit B
- 1822 15th St Unit A
- 1822 15th St Unit B
- 1916 2nd St Unit 2
- 2619 18th Ave
- 2022 22nd St Unit B
- 2206 21st Ave Unit B
- 2800 19th Ave Unit Lot 9
- 2800 19th Ave Unit Lot 16
- 1119 35th St
- 3101 20th Ave Unit B
Ask me questions while you tour the home.
