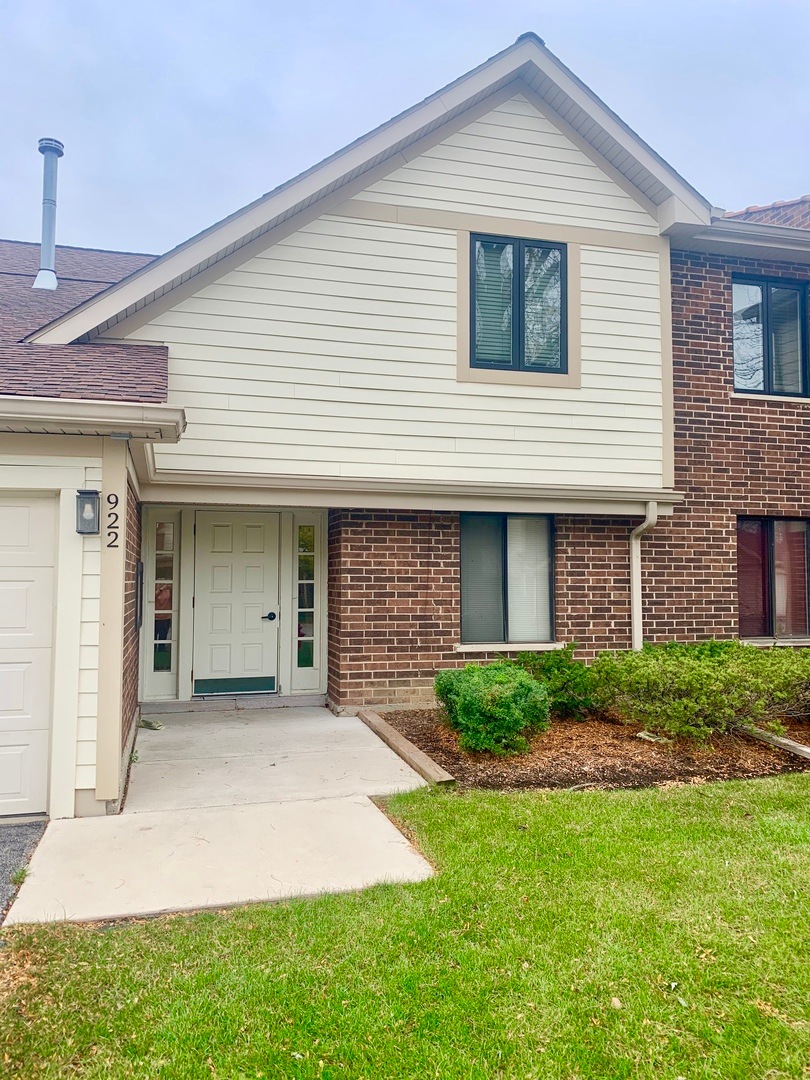
922 E Tower Ct Unit 1 Palatine, IL 60074
Capri Village NeighborhoodHighlights
- Main Floor Bedroom
- Breakfast Room
- Patio
- Palatine High School Rated A
- Attached Garage
- Bathroom on Main Level
About This Home
As of April 2021END UNIT charming 2 bedroom condo located on the FIRST FLOOR of desirable Kingsbrooke Subdivision. This freshly painted and very clean home offers a one car garage and a patio opens to a manicured open green space for suburb privacy. Bright and generous family rooms has a gas fireplace for those cozy evenings and flows into the eat in kitchen with plenty of room for a table and chairs and additional patio access. The master bedroom offers a walk in closet, ensuite bath with plenty of space with divided sink and private water closet. Laundry rooms has a full size washer and dryer. Need an all important home office? A bonus dining area would make the perfect place to set up your home office. Excellent location which is close to transportation, schools and shopping make this the perfect place to call home. **The subdivision has a special assessment which is ongoing until 2024 of an additional $119.82 per month. This was issued to pay for new roof, siding, gutters and balconies. All work is completed**
Last Agent to Sell the Property
Weichert Realtors Advantage License #475137185 Listed on: 02/09/2021

Property Details
Home Type
- Condominium
Year Built
- 1981
HOA Fees
- $384 per month
Parking
- Attached Garage
- Garage Door Opener
- Driveway
- Parking Included in Price
Home Design
- Block Foundation
- Slab Foundation
- Asphalt Shingled Roof
- Vinyl Siding
Interior Spaces
- Gas Log Fireplace
- Breakfast Room
Bedrooms and Bathrooms
- Main Floor Bedroom
- Primary Bathroom is a Full Bathroom
- Bathroom on Main Level
- Separate Shower
Laundry
- Laundry on main level
- Washer and Dryer Hookup
Utilities
- Central Air
- Heating System Uses Gas
- Lake Michigan Water
Additional Features
- Patio
- Property is near a bus stop
Listing and Financial Details
- Homeowner Tax Exemptions
Community Details
Amenities
- Common Area
Pet Policy
- Pets Allowed
Similar Homes in the area
Home Values in the Area
Average Home Value in this Area
Property History
| Date | Event | Price | Change | Sq Ft Price |
|---|---|---|---|---|
| 04/08/2021 04/08/21 | Sold | $145,000 | -6.1% | $126 / Sq Ft |
| 02/27/2021 02/27/21 | Pending | -- | -- | -- |
| 02/09/2021 02/09/21 | For Sale | $154,500 | +54.5% | $134 / Sq Ft |
| 06/13/2014 06/13/14 | Sold | $100,013 | +1.0% | -- |
| 05/07/2014 05/07/14 | Pending | -- | -- | -- |
| 05/01/2014 05/01/14 | For Sale | $99,000 | -- | -- |
Tax History Compared to Growth
Agents Affiliated with this Home
-
Stephonie Yeo

Seller's Agent in 2021
Stephonie Yeo
Weichert Realtors Advantage
(815) 671-0972
1 in this area
41 Total Sales
-
Danielle Izen

Buyer's Agent in 2021
Danielle Izen
RE/MAX Suburban
(847) 687-1518
1 in this area
57 Total Sales
-
Sunil Gupta
S
Seller's Agent in 2014
Sunil Gupta
21st Century Realty INC
(224) 353-7769
13 Total Sales
-
Maria Catanescu

Buyer's Agent in 2014
Maria Catanescu
Berkshire Hathaway HomeServices American Heritage
(847) 274-0023
25 Total Sales
Map
Source: Midwest Real Estate Data (MRED)
MLS Number: MRD10991080
- 2308 N Old Hicks Rd Unit 3
- 856 E Coach Rd Unit 1
- 840 E Coach Rd Unit 5
- 840 E Coach Rd Unit 8
- 2135 N Haig Ct
- 2136 N Westmoreland Dr
- 1991 N Williamsburg Dr Unit 203
- 1191 E Barberry Ln Unit E
- 4259 Jennifer Ln Unit 2D
- 1974 N Jamestown Dr Unit 331
- 4220 Bonhill Dr Unit 3E
- 813 E Gardenia Ln
- 676 E Whispering Oaks Ct Unit 24
- 1247 E Canterbury Trail Unit 63
- 2215 Nichols Rd Unit B
- 2221 W Nichols Rd Unit A
- 2353 Bayberry Ln
- 2527 Checker Rd
- 1319 Cascade Ln Unit 1319
- 140 E Lilly Ln
