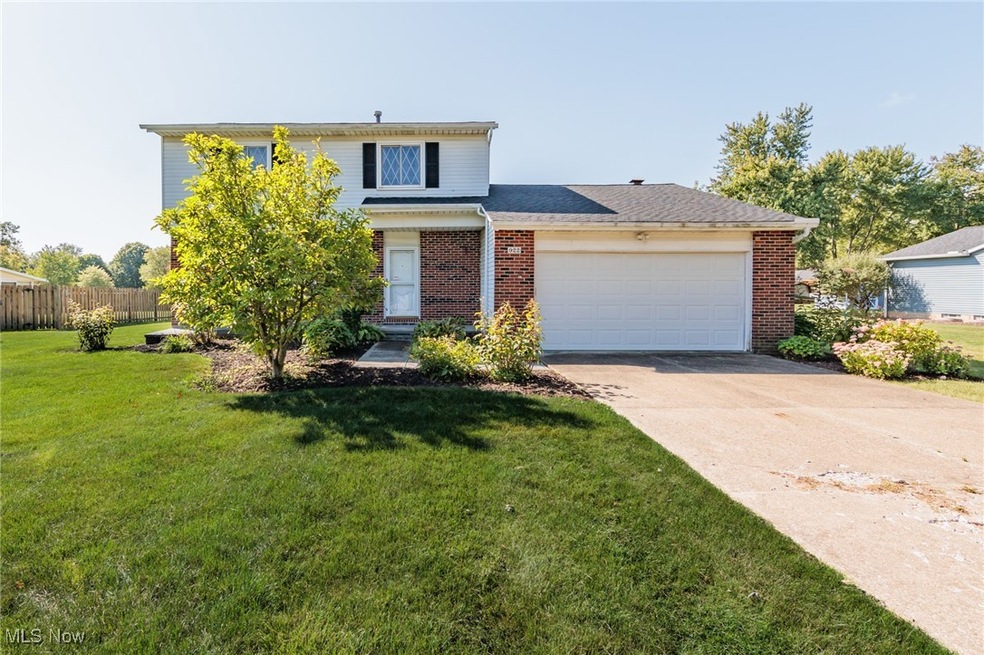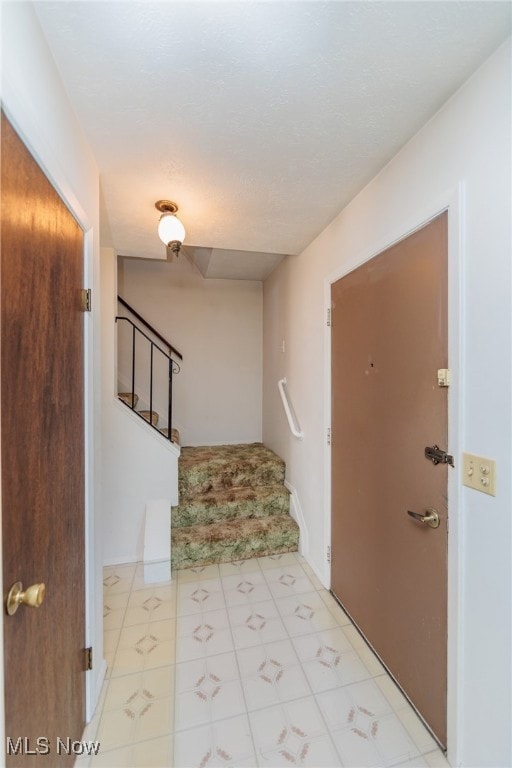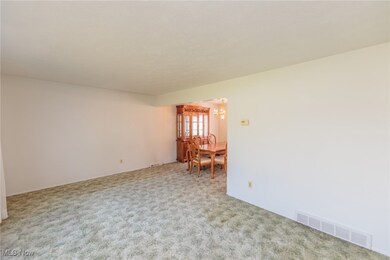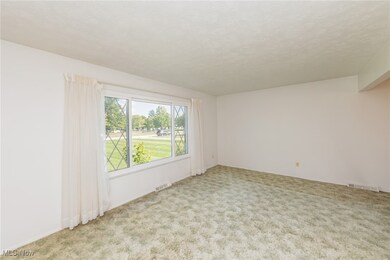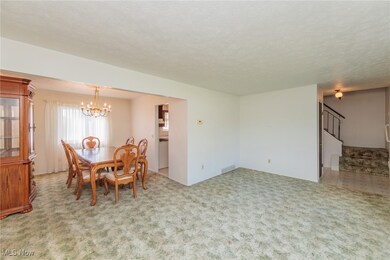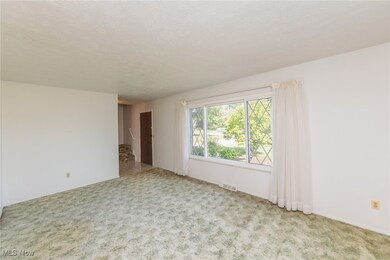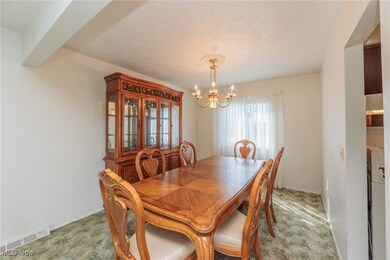
922 Hampton Dr MacEdonia, OH 44056
Highlights
- Colonial Architecture
- Deck
- 2 Car Attached Garage
- Lee Eaton Elementary School Rated A
- No HOA
- Brick Veneer
About This Home
As of September 2024When will there be an affordable option available in Macedonia that has a great size yard and potential to increase value? It's NOW!
This solid home has served it's owners for forty four years and is now ready for new owners to breathe new life into this house and make it their own. It's perfectly set back from the street to allow for those awesome Halloween and holiday displays you've been dreaming about. The foyer leads to a spacious L shaped living room and dining room (dining furniture can stay). The eat in kitchen over looks the step down family room with woodbburning fireplace and a slider to the covered deck. A convenient half bath is perfect for guests. Upstairs is a full bathroom with access from the hallway or the owner's suite with walk in closet. Two additional bedrooms complete the second floor. The basement offers potential additional living space, the laundry area, storage and has a full tub and shower installed. The deep back yard is the perfect space for play, recreation, backyard parties or a canvas for your back yard oasis and offers a shed for additional storage. An attached two car garage keeps your cars out of the snow and your groceries dry. You don't need mining equipment to find this diamond in the rough. It's here and ready for your ideas and elbow grease. You just need to take the first step and schedule your showing! Roof 3 years old. Sold as is. POS Compliant
Last Agent to Sell the Property
EXP Realty, LLC. Brokerage Email: renee@thersvpgroup.com 330-321-3339 License #2008000480 Listed on: 09/12/2024

Home Details
Home Type
- Single Family
Est. Annual Taxes
- $3,922
Year Built
- Built in 1980
Parking
- 2 Car Attached Garage
- Garage Door Opener
- Driveway
Home Design
- Colonial Architecture
- Brick Veneer
- Fiberglass Roof
- Asphalt Roof
- Aluminum Siding
Interior Spaces
- 1,604 Sq Ft Home
- 2-Story Property
- Wood Burning Fireplace
- Family Room with Fireplace
- Unfinished Basement
- Laundry in Basement
Kitchen
- Range
- Microwave
- Dishwasher
Bedrooms and Bathrooms
- 3 Bedrooms
- 1.5 Bathrooms
Laundry
- Dryer
- Washer
Additional Features
- Deck
- 0.46 Acre Lot
- Forced Air Heating and Cooling System
Community Details
- No Home Owners Association
- Beechwood Meadows Ph Ii Subdivision
Listing and Financial Details
- Assessor Parcel Number 3302475
Ownership History
Purchase Details
Home Financials for this Owner
Home Financials are based on the most recent Mortgage that was taken out on this home.Purchase Details
Home Financials for this Owner
Home Financials are based on the most recent Mortgage that was taken out on this home.Purchase Details
Similar Homes in the area
Home Values in the Area
Average Home Value in this Area
Purchase History
| Date | Type | Sale Price | Title Company |
|---|---|---|---|
| Warranty Deed | $335,000 | Infinity Title | |
| Warranty Deed | $256,000 | Infinity Title | |
| Interfamily Deed Transfer | -- | -- |
Mortgage History
| Date | Status | Loan Amount | Loan Type |
|---|---|---|---|
| Open | $295,650 | VA |
Property History
| Date | Event | Price | Change | Sq Ft Price |
|---|---|---|---|---|
| 09/26/2024 09/26/24 | Sold | $256,000 | +16.4% | $160 / Sq Ft |
| 09/16/2024 09/16/24 | Pending | -- | -- | -- |
| 09/12/2024 09/12/24 | For Sale | $220,000 | -- | $137 / Sq Ft |
Tax History Compared to Growth
Tax History
| Year | Tax Paid | Tax Assessment Tax Assessment Total Assessment is a certain percentage of the fair market value that is determined by local assessors to be the total taxable value of land and additions on the property. | Land | Improvement |
|---|---|---|---|---|
| 2025 | $3,522 | $88,025 | $18,984 | $69,041 |
| 2024 | $3,522 | $88,025 | $18,984 | $69,041 |
| 2023 | $3,522 | $88,025 | $18,984 | $69,041 |
| 2022 | $3,281 | $68,772 | $14,833 | $53,939 |
| 2021 | $3,291 | $68,772 | $14,833 | $53,939 |
| 2020 | $3,231 | $68,770 | $14,830 | $53,940 |
| 2019 | $3,015 | $59,190 | $14,090 | $45,100 |
| 2018 | $2,592 | $59,190 | $14,090 | $45,100 |
| 2017 | $2,443 | $59,190 | $14,090 | $45,100 |
| 2016 | $2,444 | $52,870 | $14,090 | $38,780 |
| 2015 | $2,443 | $52,870 | $14,090 | $38,780 |
| 2014 | $2,427 | $52,870 | $14,090 | $38,780 |
| 2013 | $2,652 | $57,490 | $14,090 | $43,400 |
Agents Affiliated with this Home
-
Renee Velasquez

Seller's Agent in 2024
Renee Velasquez
EXP Realty, LLC.
(330) 321-3339
3 in this area
192 Total Sales
-
Julia Mellon

Buyer's Agent in 2024
Julia Mellon
Howard Hanna
(330) 348-1243
85 in this area
340 Total Sales
Map
Source: MLS Now
MLS Number: 5068786
APN: 33-02475
- 8396 Antonina Ct
- 796 Chenook Trail
- 8374 Melody Ln
- 8608 Tahoe Dr
- 9109 Seminole Ln
- 9050 Cherokee Run
- 1418 Newport Dr
- 8729 Crestview Dr
- 9766 Firestone Ln
- 8555 Primrose Ln
- 9237 Shepard Rd
- 9195 Cheyenne Run
- 9798 Firestone Ln
- 8654 Park Ridge Ln
- 8630 Deerfield Cir
- 300 Kelley Dr
- 1249 Mig Ct
- 0 Capital Blvd
- 8714 Quailridge Ct
- 238 Timberlane Dr
