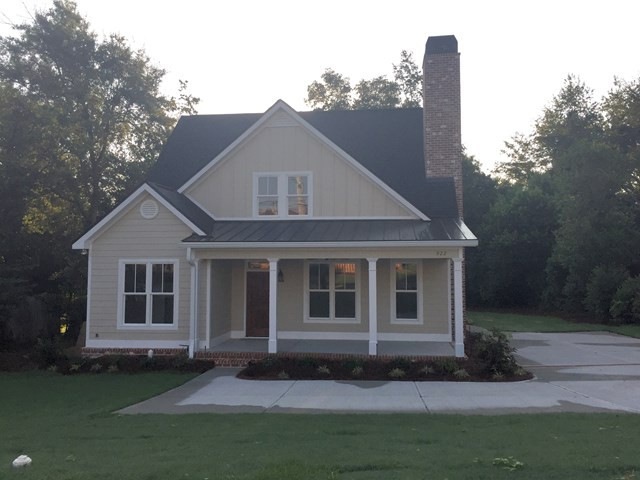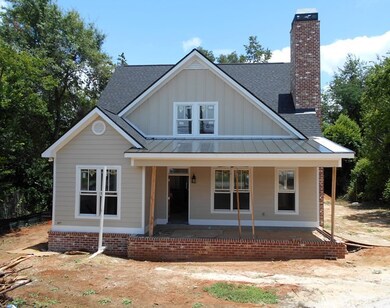
922 Monte Sano Ave Augusta, GA 30904
Summerville NeighborhoodHighlights
- Newly Remodeled
- Wood Flooring
- Great Room with Fireplace
- Newly Painted Property
- Main Floor Primary Bedroom
- No HOA
About This Home
As of December 2020Quality New Construction in Summerville! This home is another fine home built by Jim Davis Company. A Fantastic Open floor plan! The spacious Kitchen features a large center island w/granite countertop and quartz countertops on the cabinetry, gas range, built-in microwave oven, 9ft ceilings with recessed lighting and hardwood floors. The Kitchen is open to the spacious Great Room which has a 17ft ceiling, hardwood floors and a wood burning fireplace. There is a Owner's Suite downstairs with 9ft ceilings, carpet, large walk-in closet and a private bath. The Owner's Bathroom has tile floors, double sink vanity with granite countertop, brushed nickel faucets, separate tile shower and a garden tub. The 2nd and 3rd Bedrooms upstairs have carpet, a ceiling fan, large walk-in closets and access to the 2nd full bath which has a double sink vanity and a tub/shower combination. Abundant Attic Storage. A Rocking Chair Front Porch + much more. Hurry before this one is gone!
Last Agent to Sell the Property
Lee Cannon Realty Company, Llc License #163869 Listed on: 06/24/2017
Home Details
Home Type
- Single Family
Year Built
- Built in 2016 | Newly Remodeled
Lot Details
- 0.3 Acre Lot
- Lot Dimensions are 80 x 163.57 x 78.79 x 162.70
- Landscaped
Home Design
- Newly Painted Property
- Slab Foundation
- Composition Roof
- Metal Roof
- HardiePlank Type
Interior Spaces
- 1,800 Sq Ft Home
- 1.5-Story Property
- Ceiling Fan
- Insulated Windows
- Insulated Doors
- Great Room with Fireplace
- Family Room
- Living Room
- Breakfast Room
- Dining Room
- Fire and Smoke Detector
- Basement
Kitchen
- Eat-In Kitchen
- Gas Range
- Built-In Microwave
- Dishwasher
- Kitchen Island
Flooring
- Wood
- Carpet
- Ceramic Tile
Bedrooms and Bathrooms
- 3 Bedrooms
- Primary Bedroom on Main
- Walk-In Closet
Laundry
- Laundry Room
- Washer and Gas Dryer Hookup
Attic
- Attic Floors
- Pull Down Stairs to Attic
Outdoor Features
- Front Porch
Schools
- A Brian Merry Elementary School
- Tutt Middle School
- Westside High School
Utilities
- Central Air
- Heat Pump System
- Water Heater
- Cable TV Available
Community Details
- No Home Owners Association
- Built by Jim Davis Company
- Summerville Subdivision
Listing and Financial Details
- Assessor Parcel Number 034-1-515-00-0
Ownership History
Purchase Details
Home Financials for this Owner
Home Financials are based on the most recent Mortgage that was taken out on this home.Purchase Details
Home Financials for this Owner
Home Financials are based on the most recent Mortgage that was taken out on this home.Purchase Details
Home Financials for this Owner
Home Financials are based on the most recent Mortgage that was taken out on this home.Purchase Details
Similar Homes in Augusta, GA
Home Values in the Area
Average Home Value in this Area
Purchase History
| Date | Type | Sale Price | Title Company |
|---|---|---|---|
| Warranty Deed | $335,000 | -- | |
| Warranty Deed | $239,900 | -- | |
| Warranty Deed | $32,000 | -- | |
| Deed | $12,500 | -- |
Mortgage History
| Date | Status | Loan Amount | Loan Type |
|---|---|---|---|
| Open | $335,000 | VA | |
| Previous Owner | $215,910 | New Conventional |
Property History
| Date | Event | Price | Change | Sq Ft Price |
|---|---|---|---|---|
| 12/15/2020 12/15/20 | Off Market | $335,000 | -- | -- |
| 12/14/2020 12/14/20 | Sold | $335,000 | -2.9% | $186 / Sq Ft |
| 12/05/2020 12/05/20 | Pending | -- | -- | -- |
| 08/18/2020 08/18/20 | For Sale | $344,900 | +43.8% | $192 / Sq Ft |
| 08/31/2017 08/31/17 | Sold | $239,900 | 0.0% | $133 / Sq Ft |
| 07/14/2017 07/14/17 | Pending | -- | -- | -- |
| 06/24/2017 06/24/17 | For Sale | $239,900 | +649.7% | $133 / Sq Ft |
| 03/01/2016 03/01/16 | Sold | $32,000 | -28.9% | $18 / Sq Ft |
| 02/04/2016 02/04/16 | Pending | -- | -- | -- |
| 05/28/2015 05/28/15 | For Sale | $45,000 | -- | $25 / Sq Ft |
Tax History Compared to Growth
Tax History
| Year | Tax Paid | Tax Assessment Tax Assessment Total Assessment is a certain percentage of the fair market value that is determined by local assessors to be the total taxable value of land and additions on the property. | Land | Improvement |
|---|---|---|---|---|
| 2024 | -- | $123,683 | $20,603 | $103,080 |
| 2023 | $321 | $126,264 | $20,603 | $105,661 |
| 2022 | $357 | $103,282 | $20,603 | $82,679 |
| 2021 | $2,656 | $74,827 | $20,603 | $54,224 |
| 2020 | $2,608 | $74,827 | $20,603 | $54,224 |
| 2019 | $2,705 | $74,827 | $20,603 | $54,224 |
| 2018 | $2,609 | $71,489 | $20,603 | $50,886 |
| 2017 | $455 | $20,603 | $20,603 | $0 |
| 2016 | $732 | $20,603 | $20,603 | $0 |
| 2015 | $738 | $20,603 | $20,603 | $0 |
| 2014 | $826 | $20,603 | $20,603 | $0 |
Agents Affiliated with this Home
-
Natalie Poteete

Seller's Agent in 2020
Natalie Poteete
RE/MAX
(706) 955-4004
5 in this area
286 Total Sales
-
R
Seller Co-Listing Agent in 2020
Renee Horton
RE/MAX
-
David Greene

Buyer's Agent in 2020
David Greene
David Greene Realty, Llc
(706) 284-7700
1 in this area
164 Total Sales
-
John Cannon

Seller's Agent in 2017
John Cannon
Lee Cannon Realty Company, Llc
(706) 373-4324
16 Total Sales
Map
Source: REALTORS® of Greater Augusta
MLS Number: 415142
APN: 0341515000
- 2559 Henry St
- 2551 Mount Auburn St
- 2535 Walton Way
- 801 Monte Sano Ave Unit B1
- 801 Monte Sano Ave Unit A3
- 2533 Wheeler Rd
- 2602 Walton Way
- 2541 Wheeler Rd
- 2502 Porter St
- 2438 N View Ave
- 2450 Wheeler Rd
- 532 Fleming Ave
- 526 Fleming Ave
- 710 Weed St
- 708 Weed St
- 616 Weed St
- 2647 Royal St
- 627 Montgomery St
- 732 Katherine St
- 2349 Williams St Unit 110

