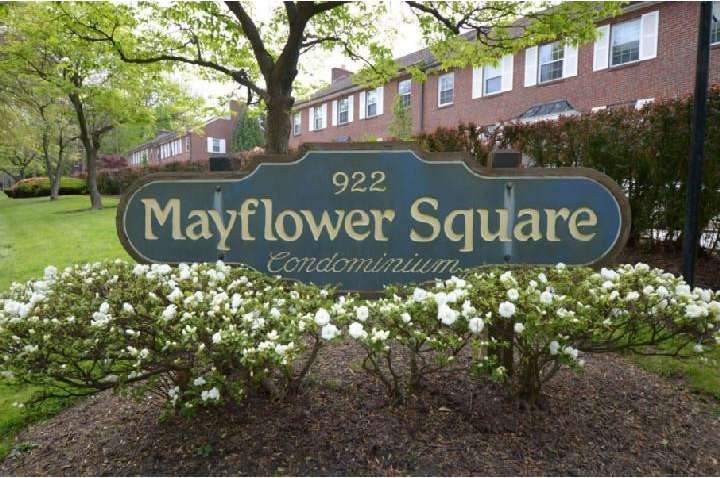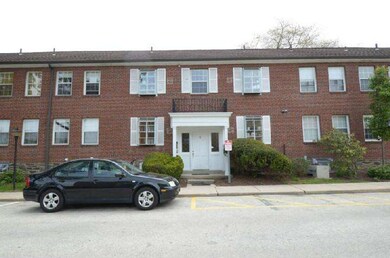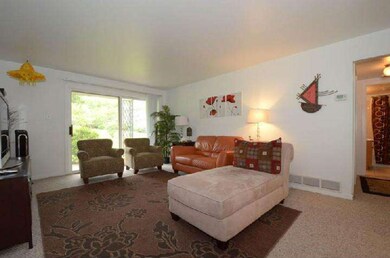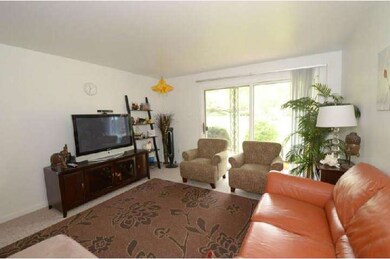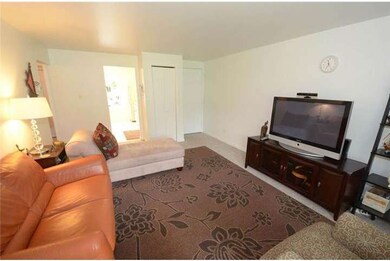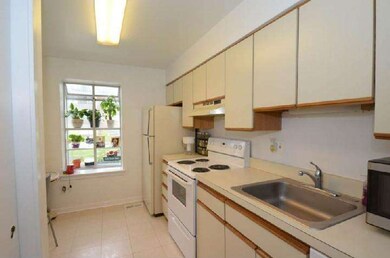
922 Montgomery Ave Unit K1 Bryn Mawr, PA 19010
Highlights
- Colonial Architecture
- 1 Car Direct Access Garage
- Living Room
- Welsh Valley Middle School Rated A+
- Patio
- Home Security System
About This Home
As of January 2020Enjoy living at the convenient and charming Mayflower Square Condominiums in Bryn Mawr where you can walk to the train, colleges, retail shops and town. A secure building, there is main exterior locking door that you enter before reaching your 1st floor condo. It has a spacious sunny living room with sliding doors to a covered patio looking at the Mayflower Square well maintained courtyard and lawn. It boasts a nicely sized carpeted master bedroom with large closet, a full modern bath, 2nd additional bedroom and a bonus half bath with stackable washer/dryer. Sunny modern eat in kitchen. 2 year old carpeting, 3 yr old heat/air, new water heater! Downstairs there is an oversized private locking storage room and hallway to renovated underground heated garage, seller will pay off full garage assessment prior to settlement, all buyer pays if garage fee of $400/year. Very affordable perfect for an investor too!! Tenant occupied until 7/15.
Last Agent to Sell the Property
Jamie Moss
BHHS Fox & Roach-Bryn Mawr License #TREND:60030153 Listed on: 05/19/2012
Last Buyer's Agent
Jamie Moss
BHHS Fox & Roach-Bryn Mawr License #TREND:60030153 Listed on: 05/19/2012
Property Details
Home Type
- Condominium
Est. Annual Taxes
- $2,628
Year Built
- Built in 1952
HOA Fees
- $323 Monthly HOA Fees
Parking
- 1 Car Direct Access Garage
- 1 Open Parking Space
- Garage Door Opener
- Parking Lot
- Rented or Permit Required
Home Design
- Colonial Architecture
- Brick Exterior Construction
Interior Spaces
- 800 Sq Ft Home
- Property has 1 Level
- Living Room
- Dining Area
- Home Security System
- Dishwasher
- Laundry on main level
Bedrooms and Bathrooms
- 2 Bedrooms
- En-Suite Primary Bedroom
Utilities
- Forced Air Heating and Cooling System
- Heating System Uses Gas
- Programmable Thermostat
- 100 Amp Service
- Electric Water Heater
- Cable TV Available
Additional Features
- ENERGY STAR Qualified Equipment for Heating
- Patio
- Property is in good condition
Community Details
- Association fees include common area maintenance, exterior building maintenance, lawn maintenance, snow removal, trash, water, sewer, management
- Mayflower Square Subdivision
Listing and Financial Details
- Tax Lot 469
- Assessor Parcel Number 40-00-38956-928
Ownership History
Purchase Details
Home Financials for this Owner
Home Financials are based on the most recent Mortgage that was taken out on this home.Purchase Details
Home Financials for this Owner
Home Financials are based on the most recent Mortgage that was taken out on this home.Purchase Details
Home Financials for this Owner
Home Financials are based on the most recent Mortgage that was taken out on this home.Purchase Details
Purchase Details
Similar Home in Bryn Mawr, PA
Home Values in the Area
Average Home Value in this Area
Purchase History
| Date | Type | Sale Price | Title Company |
|---|---|---|---|
| Deed | $218,000 | None Available | |
| Deed | $124,000 | None Available | |
| Interfamily Deed Transfer | -- | None Available | |
| Deed | $87,500 | -- | |
| Trustee Deed | -- | -- |
Mortgage History
| Date | Status | Loan Amount | Loan Type |
|---|---|---|---|
| Open | $118,000 | New Conventional | |
| Previous Owner | $93,000 | No Value Available | |
| Previous Owner | $66,100 | No Value Available |
Property History
| Date | Event | Price | Change | Sq Ft Price |
|---|---|---|---|---|
| 01/10/2020 01/10/20 | Sold | $218,000 | -3.1% | $260 / Sq Ft |
| 11/21/2019 11/21/19 | Pending | -- | -- | -- |
| 10/04/2019 10/04/19 | For Sale | $225,000 | 0.0% | $268 / Sq Ft |
| 08/24/2019 08/24/19 | Pending | -- | -- | -- |
| 08/15/2019 08/15/19 | For Sale | $225,000 | 0.0% | $268 / Sq Ft |
| 10/01/2018 10/01/18 | Rented | $1,400 | 0.0% | -- |
| 08/25/2018 08/25/18 | For Rent | $1,400 | +3.7% | -- |
| 05/27/2016 05/27/16 | Rented | $1,350 | 0.0% | -- |
| 05/27/2016 05/27/16 | Under Contract | -- | -- | -- |
| 04/19/2016 04/19/16 | For Rent | $1,350 | 0.0% | -- |
| 05/15/2015 05/15/15 | Rented | $1,350 | 0.0% | -- |
| 05/15/2015 05/15/15 | Under Contract | -- | -- | -- |
| 04/28/2015 04/28/15 | For Rent | $1,350 | 0.0% | -- |
| 07/27/2012 07/27/12 | Sold | $124,000 | -3.9% | $155 / Sq Ft |
| 06/26/2012 06/26/12 | Pending | -- | -- | -- |
| 05/29/2012 05/29/12 | Price Changed | $129,000 | -4.4% | $161 / Sq Ft |
| 05/19/2012 05/19/12 | For Sale | $135,000 | -- | $169 / Sq Ft |
Tax History Compared to Growth
Tax History
| Year | Tax Paid | Tax Assessment Tax Assessment Total Assessment is a certain percentage of the fair market value that is determined by local assessors to be the total taxable value of land and additions on the property. | Land | Improvement |
|---|---|---|---|---|
| 2024 | $3,614 | $86,520 | $23,660 | $62,860 |
| 2023 | $3,464 | $86,520 | $23,660 | $62,860 |
| 2022 | $3,398 | $86,520 | $23,660 | $62,860 |
| 2021 | $3,321 | $86,520 | $23,660 | $62,860 |
| 2020 | $3,240 | $86,520 | $23,660 | $62,860 |
| 2019 | $3,183 | $86,520 | $23,660 | $62,860 |
| 2018 | $3,183 | $86,520 | $23,660 | $62,860 |
| 2017 | $3,066 | $86,520 | $23,660 | $62,860 |
| 2016 | $3,032 | $86,520 | $23,660 | $62,860 |
| 2015 | $2,828 | $86,520 | $23,660 | $62,860 |
| 2014 | $2,828 | $86,520 | $23,660 | $62,860 |
Agents Affiliated with this Home
-
Kimberlee Tonetti

Seller's Agent in 2020
Kimberlee Tonetti
BHHS Fox & Roach
(610) 721-6006
2 in this area
50 Total Sales
-
Krupesh Patel
K
Seller's Agent in 2018
Krupesh Patel
Emmanuel Realty
(484) 547-3677
10 Total Sales
-
Megan Mahoney

Buyer's Agent in 2016
Megan Mahoney
BHHS Fox & Roach
(215) 913-9750
4 in this area
30 Total Sales
-
M
Buyer's Agent in 2015
Michael Kirk
Keller Williams Main Line
-

Seller's Agent in 2012
Jamie Moss
BHHS Fox & Roach
Map
Source: Bright MLS
MLS Number: 1003441843
APN: 40-00-38956-928
- 922 Montgomery Ave Unit J1
- 922 Montgomery Ave Unit E2
- 919 Montgomery Ave Unit 1-5
- 19 S Warner Ave
- 23 S Merion Ave
- 39 Prospect Ave
- 56 S Warner Ave
- 905 Old Lancaster Rd Unit 128
- 1220 Wendover Rd
- 741 County Line Rd
- 311 Millbank Rd
- 636 Old Lancaster Rd
- 321 Airdale Rd
- 207 Ladbroke Rd
- 644 Dayton Rd
- 601 Montgomery Ave Unit 303
- 1035 Old Gulph Rd Unit 56
- 1430 County Line Rd
- 1030 E Lancaster Ave Unit 806
- 1030 E Lancaster Ave Unit 1005
