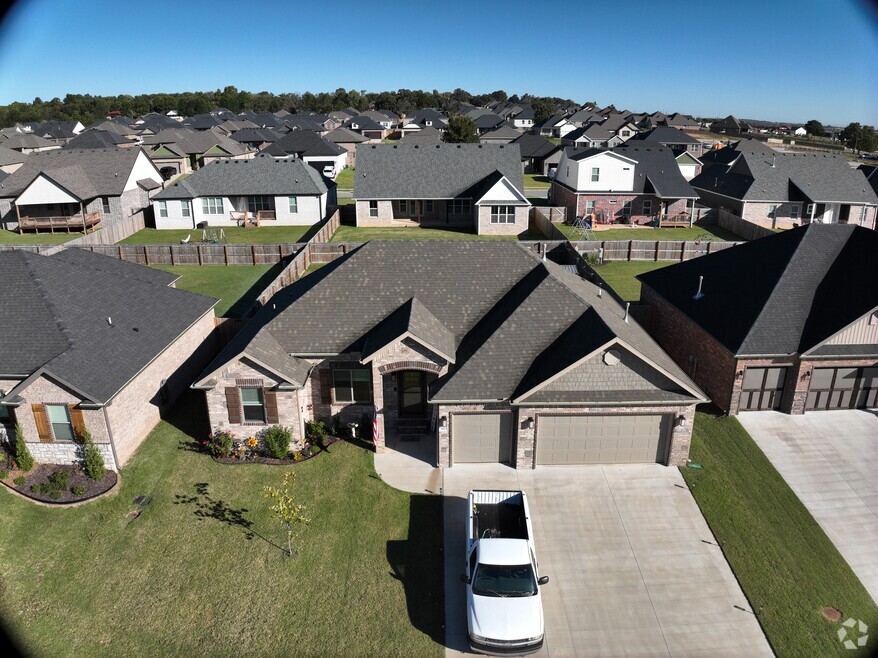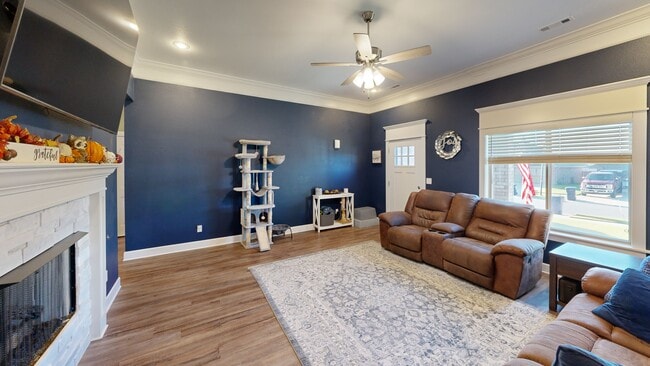
922 Pinnacle St Prairie Grove, AR 72753
Estimated payment $2,167/month
Highlights
- Very Popular Property
- Attic
- Covered Patio or Porch
- New Construction
- Granite Countertops
- 3 Car Attached Garage
About This Home
Welcome to this well maintained, one owner house in a newer, developing neighborhood in the heart of Prairie Grove. This 3 bed, 2 bath house with a split floor plan not only has a 3 car garage, but also has a large backyard with a covered patio and privacy fence for your pets to enjoy or for gatherings or play. The kitchen boasts granite countertops, modern appliances, eat in kitchen, with plenty of cabinets and a nice pantry. The high ceilings and gas fireplace give the house a warm and cozy living area. The convenient location of this growing neighborhood makes it close to schools, parks, and shopping.
Listing Agent
Fathom Realty Brokerage Phone: 479-841-4758 License #EB00082229 Listed on: 10/10/2025

Home Details
Home Type
- Single Family
Est. Annual Taxes
- $3,659
Year Built
- Built in 2023 | New Construction
Lot Details
- 9,148 Sq Ft Lot
- Back Yard Fenced
Home Design
- Slab Foundation
- Shingle Roof
- Architectural Shingle Roof
- Aluminum Siding
Interior Spaces
- 1,806 Sq Ft Home
- 1-Story Property
- Ceiling Fan
- Gas Log Fireplace
- Blinds
- Storage
- Washer and Dryer Hookup
- Fire and Smoke Detector
- Property Views
- Attic
Kitchen
- Eat-In Kitchen
- Electric Oven
- Microwave
- Plumbed For Ice Maker
- Dishwasher
- Granite Countertops
- Disposal
Flooring
- Carpet
- Luxury Vinyl Plank Tile
Bedrooms and Bathrooms
- 3 Bedrooms
- Split Bedroom Floorplan
- Walk-In Closet
- 2 Full Bathrooms
Parking
- 3 Car Attached Garage
- Garage Door Opener
Outdoor Features
- Covered Patio or Porch
- Outdoor Storage
Location
- City Lot
Utilities
- Central Heating and Cooling System
- Heating System Uses Gas
- Gas Water Heater
- Phone Available
- Cable TV Available
Community Details
- Mountain View Estates Sub Subdivision
Listing and Financial Details
- Tax Lot 133
3D Interior and Exterior Tours
Floorplan
Map
Home Values in the Area
Average Home Value in this Area
Tax History
| Year | Tax Paid | Tax Assessment Tax Assessment Total Assessment is a certain percentage of the fair market value that is determined by local assessors to be the total taxable value of land and additions on the property. | Land | Improvement |
|---|---|---|---|---|
| 2025 | $3,060 | $71,480 | $14,000 | $57,480 |
| 2024 | $3,717 | $71,480 | $14,000 | $57,480 |
| 2023 | $3,860 | $71,480 | $14,000 | $57,480 |
| 2022 | $302 | $5,600 | $5,600 | $0 |
Property History
| Date | Event | Price | List to Sale | Price per Sq Ft | Prior Sale |
|---|---|---|---|---|---|
| 10/10/2025 10/10/25 | For Sale | $355,000 | +6.3% | $197 / Sq Ft | |
| 07/07/2023 07/07/23 | Sold | $334,110 | 0.0% | $185 / Sq Ft | View Prior Sale |
| 06/02/2023 06/02/23 | Pending | -- | -- | -- | |
| 02/24/2023 02/24/23 | For Sale | $334,110 | -- | $185 / Sq Ft |
Purchase History
| Date | Type | Sale Price | Title Company |
|---|---|---|---|
| Warranty Deed | $334,110 | Advantage Title & Escrow |
Mortgage History
| Date | Status | Loan Amount | Loan Type |
|---|---|---|---|
| Open | $309,110 | No Value Available | |
| Closed | $309,110 | New Conventional |
About the Listing Agent
Marcia's Other Listings
Source: Northwest Arkansas Board of REALTORS®
MLS Number: 1325067
APN: 805-22175-000
- 921 Petit Jean St
- 541 Shepherd St
- 520 Shepherd St
- 551 Shepherd St
- 580 Shepherd St
- 113 S Eagle Mountain St
- 123 S Eagle Mountain St
- 550 Shepherd St
- 531 Shepherd St
- 252 Nebo St
- 540 Shepherd St
- BELLVUE Plan at Selah Meadows
- LAKEWAY Plan at Selah Meadows
- BRYANT Plan at Selah Meadows
- FARGO Plan at Selah Meadows
- CALI Plan at Selah Meadows
- 222 Nebo St
- 970 Hudson St
- 980 Hudson St
- 841 Round Top St
- 861 Sugar Loaf St
- 941 Round Top St
- 360 Captain Hopkins St
- 610 Captain Hopkins St
- 651 Captain Stockton St
- 741 Captain Stockton St
- 313 E Thurman St
- 313 W Thurman St
- 682 Kayla Maria St
- 303 Pennington Ave
- 1756 Charismatic Dr
- 2280 Bunker Ln
- 2590 Iron Ave
- 514 N Goose Crossing
- 443 N Goose Crossing
- 238 Pennsylvania Ave
- 350 S Emerald Woods Run
- 274 S Nightfall Ave Unit ID1221924P
- 12842 Ruby Rd
- 573 Arizona St





