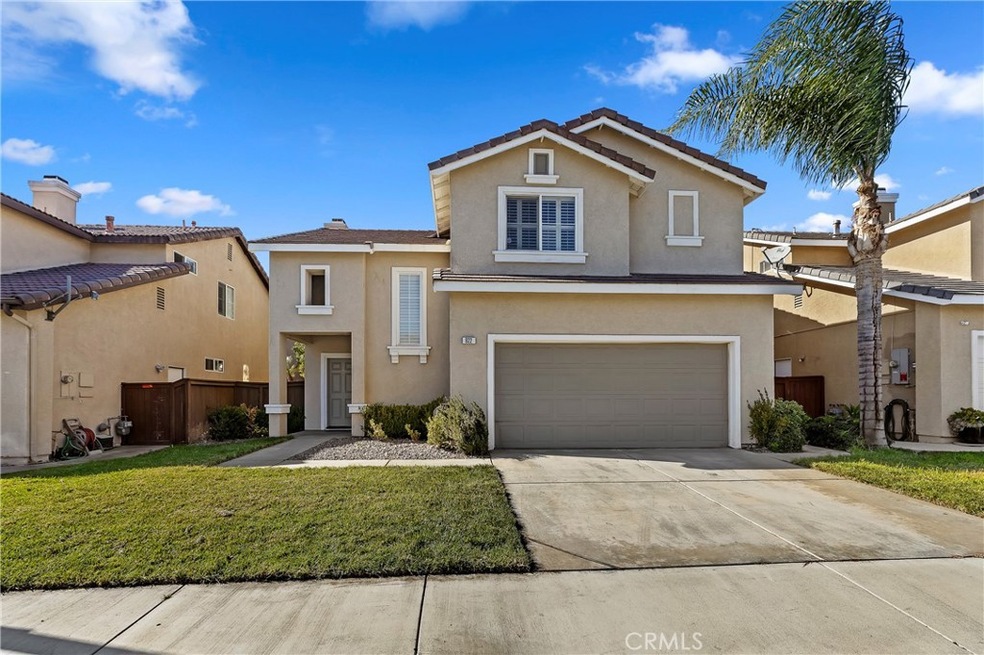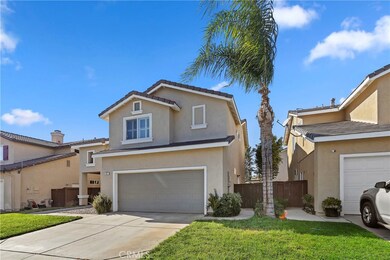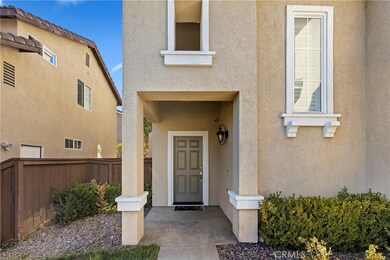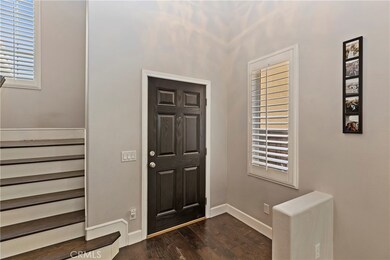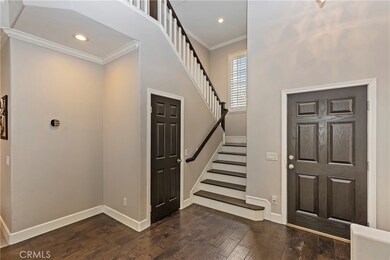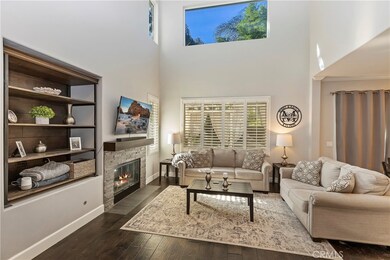
922 Redtail Dr Corona, CA 92879
Corona Ranch NeighborhoodHighlights
- Open Floorplan
- Two Story Ceilings
- Community Pool
- View of Hills
- Quartz Countertops
- 5-minute walk to Village Park
About This Home
As of December 2021You do not want to miss out on this gorgeously renovated home! Centrally located off of N. Mckinley and within close proximity of so many restaurants and shopping centers. Upon entry, you are greeted with vaulted ceilings leading you to the grand family room and kitchen. It's a perfect space for entertaining family and friends! A few notable features and amenities include an open and bright floor plan, flooring throughout consisting of hardwood, tile, and carpet, plantation shutters, crown molding, tall baseboards, custom fireplace, cabinets with pull-outs, soft close cabinets and doors, custom backsplash, stainless steel appliances, quartz countertops, recessed lighting, chandeliers, custom bathrooms, built-in washer and dryer, large bedrooms, ceiling fans, community pool & spa.
Last Agent to Sell the Property
REALTY MASTERS & ASSOCIATES License #02118203 Listed on: 11/15/2021

Property Details
Home Type
- Condominium
Est. Annual Taxes
- $7,742
Year Built
- Built in 1998
Lot Details
- No Common Walls
HOA Fees
- $98 Monthly HOA Fees
Parking
- 2 Car Attached Garage
- Parking Available
- Driveway
Property Views
- Hills
- Neighborhood
Home Design
- Tile Roof
- Concrete Roof
Interior Spaces
- 1,425 Sq Ft Home
- 2-Story Property
- Open Floorplan
- Crown Molding
- Two Story Ceilings
- Ceiling Fan
- Recessed Lighting
- Gas Fireplace
- Family Room with Fireplace
- Family Room Off Kitchen
- Laundry Room
Kitchen
- Open to Family Room
- Eat-In Kitchen
- Breakfast Bar
- Gas Oven
- Gas Cooktop
- Range Hood
- Microwave
- Dishwasher
- Quartz Countertops
- Self-Closing Drawers and Cabinet Doors
- Disposal
Bedrooms and Bathrooms
- 3 Bedrooms
- All Upper Level Bedrooms
- Quartz Bathroom Countertops
- Dual Vanity Sinks in Primary Bathroom
- Bathtub with Shower
- Walk-in Shower
Utilities
- Central Heating and Cooling System
- Central Water Heater
Listing and Financial Details
- Tax Lot 5
- Tax Tract Number 28362
- Assessor Parcel Number 122551053
- $294 per year additional tax assessments
Community Details
Overview
- 95 Units
- Lyon Reflections Association, Phone Number (909) 981-4131
- First Service Residential HOA
Amenities
- Laundry Facilities
Recreation
- Community Playground
- Community Pool
- Community Spa
Ownership History
Purchase Details
Home Financials for this Owner
Home Financials are based on the most recent Mortgage that was taken out on this home.Purchase Details
Home Financials for this Owner
Home Financials are based on the most recent Mortgage that was taken out on this home.Purchase Details
Home Financials for this Owner
Home Financials are based on the most recent Mortgage that was taken out on this home.Purchase Details
Home Financials for this Owner
Home Financials are based on the most recent Mortgage that was taken out on this home.Purchase Details
Home Financials for this Owner
Home Financials are based on the most recent Mortgage that was taken out on this home.Purchase Details
Home Financials for this Owner
Home Financials are based on the most recent Mortgage that was taken out on this home.Purchase Details
Home Financials for this Owner
Home Financials are based on the most recent Mortgage that was taken out on this home.Purchase Details
Home Financials for this Owner
Home Financials are based on the most recent Mortgage that was taken out on this home.Purchase Details
Home Financials for this Owner
Home Financials are based on the most recent Mortgage that was taken out on this home.Similar Homes in the area
Home Values in the Area
Average Home Value in this Area
Purchase History
| Date | Type | Sale Price | Title Company |
|---|---|---|---|
| Interfamily Deed Transfer | -- | Ticor Title Company | |
| Grant Deed | $655,000 | Ticor Title Company | |
| Interfamily Deed Transfer | -- | Chicago Title Company | |
| Grant Deed | $447,500 | California Members Title Com | |
| Interfamily Deed Transfer | -- | None Available | |
| Grant Deed | $335,000 | None Available | |
| Interfamily Deed Transfer | -- | None Available | |
| Grant Deed | $280,000 | Pacific Coast Title | |
| Grant Deed | $440,000 | Fidelity National Title | |
| Grant Deed | $154,500 | First American Title Co |
Mortgage History
| Date | Status | Loan Amount | Loan Type |
|---|---|---|---|
| Open | $504,000 | New Conventional | |
| Previous Owner | $411,500 | New Conventional | |
| Previous Owner | $402,000 | New Conventional | |
| Previous Owner | $268,000 | New Conventional | |
| Previous Owner | $352,000 | Negative Amortization | |
| Previous Owner | $351,200 | No Value Available | |
| Previous Owner | $190,800 | No Value Available | |
| Previous Owner | $164,500 | No Value Available | |
| Previous Owner | $148,031 | FHA |
Property History
| Date | Event | Price | Change | Sq Ft Price |
|---|---|---|---|---|
| 12/27/2021 12/27/21 | Sold | $655,000 | 0.0% | $460 / Sq Ft |
| 11/29/2021 11/29/21 | Pending | -- | -- | -- |
| 11/26/2021 11/26/21 | Off Market | $655,000 | -- | -- |
| 11/15/2021 11/15/21 | For Sale | $605,000 | +34.4% | $425 / Sq Ft |
| 11/13/2017 11/13/17 | Sold | $450,000 | +2.3% | $316 / Sq Ft |
| 10/09/2017 10/09/17 | Pending | -- | -- | -- |
| 10/05/2017 10/05/17 | For Sale | $440,000 | +31.3% | $309 / Sq Ft |
| 08/07/2014 08/07/14 | Sold | $335,000 | -4.3% | $235 / Sq Ft |
| 06/09/2014 06/09/14 | For Sale | $349,900 | +25.0% | $246 / Sq Ft |
| 01/24/2014 01/24/14 | Sold | $280,000 | 0.0% | $196 / Sq Ft |
| 11/01/2013 11/01/13 | Price Changed | $280,000 | +5.7% | $196 / Sq Ft |
| 08/01/2013 08/01/13 | For Sale | $265,000 | -5.4% | $186 / Sq Ft |
| 07/18/2013 07/18/13 | Off Market | $280,000 | -- | -- |
| 07/13/2013 07/13/13 | Pending | -- | -- | -- |
| 07/11/2013 07/11/13 | For Sale | $265,000 | -- | $186 / Sq Ft |
Tax History Compared to Growth
Tax History
| Year | Tax Paid | Tax Assessment Tax Assessment Total Assessment is a certain percentage of the fair market value that is determined by local assessors to be the total taxable value of land and additions on the property. | Land | Improvement |
|---|---|---|---|---|
| 2025 | $7,742 | $1,288,304 | $95,508 | $1,192,796 |
| 2023 | $7,742 | $665,040 | $91,800 | $573,240 |
| 2022 | $7,518 | $652,000 | $90,000 | $562,000 |
| 2021 | $5,550 | $470,402 | $94,606 | $375,796 |
| 2020 | $5,492 | $465,579 | $93,636 | $371,943 |
| 2019 | $5,371 | $456,450 | $91,800 | $364,650 |
| 2018 | $5,400 | $447,500 | $90,000 | $357,500 |
| 2017 | $4,886 | $346,909 | $51,777 | $295,132 |
| 2016 | $4,845 | $340,108 | $50,762 | $289,346 |
| 2015 | $4,746 | $335,000 | $50,000 | $285,000 |
| 2014 | $4,398 | $311,000 | $99,000 | $212,000 |
Agents Affiliated with this Home
-
M
Seller's Agent in 2021
MAURICE KHOURY
REALTY MASTERS & ASSOCIATES
(951) 384-6600
1 in this area
3 Total Sales
-

Buyer's Agent in 2021
Babak Mehranvar
HomeSmart, Evergreen Realty
(949) 338-5394
1 in this area
18 Total Sales
-

Seller's Agent in 2017
Curtis Rodriguez
HomeSmart, Evergreen Realty
(714) 270-5511
3 in this area
403 Total Sales
-

Buyer's Agent in 2017
Regina Ferron
NextMove Real Estate
(562) 708-9349
57 Total Sales
-
K
Seller's Agent in 2014
Kenny Nguyen
Smart Choice Realty
-

Seller's Agent in 2014
LORENA CABRERA
FCI REALTY GROUP
(818) 601-3470
9 Total Sales
Map
Source: California Regional Multiple Listing Service (CRMLS)
MLS Number: IV21247020
APN: 122-551-053
- 1034 Thoroughbred Ln
- 1461 Goldeneagle Dr
- 827 La Cadena Ln
- 947 Olinda St
- 747 Ochee Cir
- 918 N Temescal Cir
- 777 N Temescal St Unit 88
- 1244 Tesoro Way
- 625 Balboa Dr
- 1104 Thoroughbred Ln
- 775 Via Blairo
- 1080 1st St
- 1450 Mariposa Dr
- 1931 Madera Cir
- 1390 Corona Ave
- 458 Termino Ave
- 1385 Cresta Rd
- 766 Lassen Dr
- 2069 Saddleback Dr
- 1561 El Paso Dr
