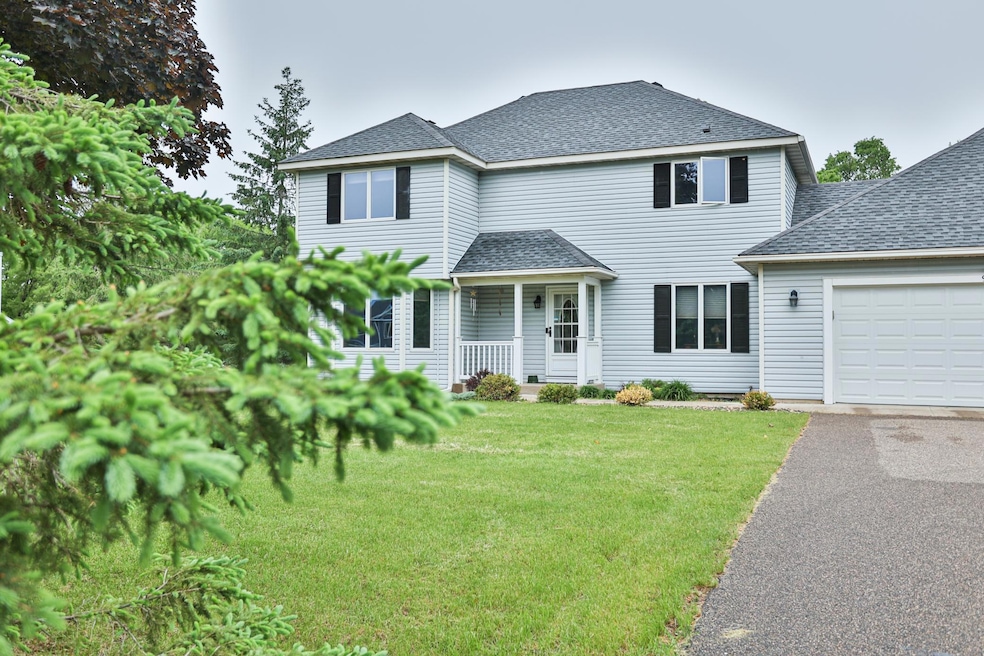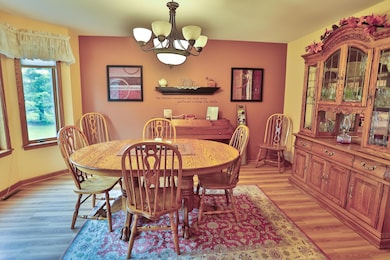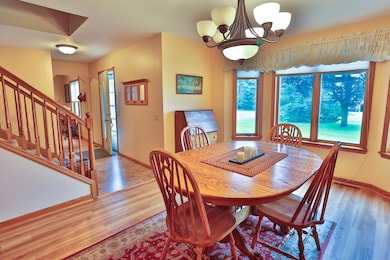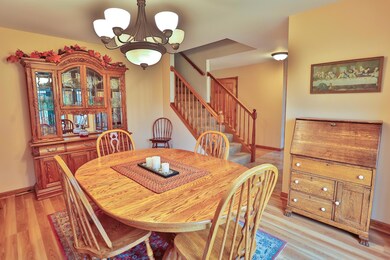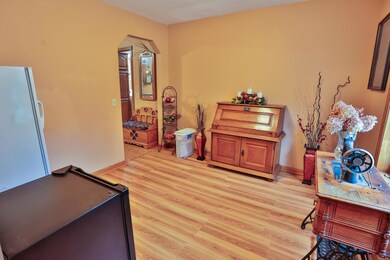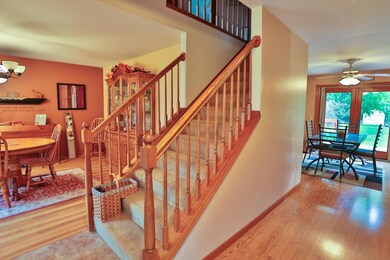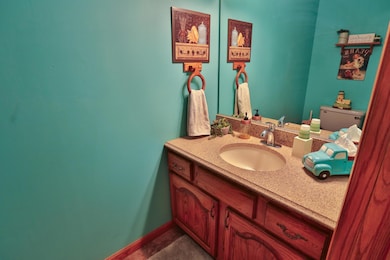
922 Ridge Pass Hudson, WI 54016
Estimated payment $3,330/month
Highlights
- 50,094 Sq Ft lot
- Family Room with Fireplace
- Home Office
- Willow River Elementary School Rated A
- No HOA
- The kitchen features windows
About This Home
Welcome to all the comforts of home! This lovely 2-story has it all, 3 bedrooms up, including a private owners suite with jetted tub, double vanities and in-floor heat, updated kitchen with all newer high end appliances and finished lower level family and play room! Not to worry, there's still plenty of storage space. Enjoy the wood burning stove in the living area and a gas stove in the lower level to keep everyone toasty! You'll love the French patio door with retractable screen that opens out to the new deck and massive back yard. The 12 x 16 shed can house supplies and toys as well as a bonus garage recently added for even more space for all. Location is key here, nestled in a quiet wonderful neighborhood close to parks and state land. So many updates here, please see supplements for more details!
Home Details
Home Type
- Single Family
Est. Annual Taxes
- $4,294
Year Built
- Built in 1998
Lot Details
- 1.15 Acre Lot
- Lot Dimensions are 150x337x151x321
Parking
- 3 Car Attached Garage
Home Design
- Pitched Roof
Interior Spaces
- 2-Story Property
- Wood Burning Fireplace
- Family Room with Fireplace
- 2 Fireplaces
- Living Room with Fireplace
- Home Office
Kitchen
- Range
- Dishwasher
- The kitchen features windows
Bedrooms and Bathrooms
- 3 Bedrooms
Laundry
- Dryer
- Washer
Finished Basement
- Basement Fills Entire Space Under The House
- Drainage System
- Sump Pump
- Drain
- Basement Storage
- Basement Window Egress
Utilities
- Forced Air Heating and Cooling System
- Water Filtration System
- Private Water Source
- Drilled Well
- Cable TV Available
Community Details
- No Home Owners Association
- Willow Rdg East Subdivision
Listing and Financial Details
- Assessor Parcel Number 020117260000
Map
Home Values in the Area
Average Home Value in this Area
Tax History
| Year | Tax Paid | Tax Assessment Tax Assessment Total Assessment is a certain percentage of the fair market value that is determined by local assessors to be the total taxable value of land and additions on the property. | Land | Improvement |
|---|---|---|---|---|
| 2024 | $44 | $445,000 | $91,000 | $354,000 |
| 2023 | $4,294 | $445,000 | $91,000 | $354,000 |
| 2022 | $4,005 | $314,800 | $64,500 | $250,300 |
| 2021 | $3,961 | $297,800 | $64,500 | $233,300 |
| 2020 | $3,845 | $297,800 | $64,500 | $233,300 |
| 2019 | $3,713 | $297,800 | $64,500 | $233,300 |
| 2018 | $4,083 | $297,800 | $64,500 | $233,300 |
| 2017 | $3,769 | $237,400 | $37,300 | $200,100 |
| 2016 | $3,769 | $237,400 | $37,300 | $200,100 |
| 2015 | $3,408 | $237,400 | $37,300 | $200,100 |
| 2014 | $3,209 | $237,400 | $37,300 | $200,100 |
| 2013 | $3,292 | $237,400 | $37,300 | $200,100 |
Property History
| Date | Event | Price | Change | Sq Ft Price |
|---|---|---|---|---|
| 05/28/2025 05/28/25 | For Sale | $560,000 | -- | $234 / Sq Ft |
Purchase History
| Date | Type | Sale Price | Title Company |
|---|---|---|---|
| Interfamily Deed Transfer | -- | None Available |
Mortgage History
| Date | Status | Loan Amount | Loan Type |
|---|---|---|---|
| Closed | $80,000 | Future Advance Clause Open End Mortgage | |
| Closed | $15,000 | Future Advance Clause Open End Mortgage | |
| Closed | $139,200 | New Conventional | |
| Closed | $141,000 | New Conventional | |
| Closed | $50,000 | Credit Line Revolving |
Similar Homes in Hudson, WI
Source: NorthstarMLS
MLS Number: 6727501
APN: 020-1172-60-000
- 922 Ridge Pass
- 438 Wren Ln
- 388 Brookwood Dr
- 456 Wren Cir
- 989 Priester Ln
- 2433 Oakridge Cir
- 718 Martin Ave
- 1302 Birch Dr
- 1901 Chestnut Dr
- 851 Zane Grey Cir
- 519 Elizabeth Way
- 717 Grandview Way
- 2105 White Pine Rd
- 535 Raider Dr
- 1205 Riverside Dr N
- 1205 Riverside Drive N
- 410A Krattley Ln
- 1109 Saint Croix Heights
- 512 Prairie Dr N
- 2001 Stonepine Ave
