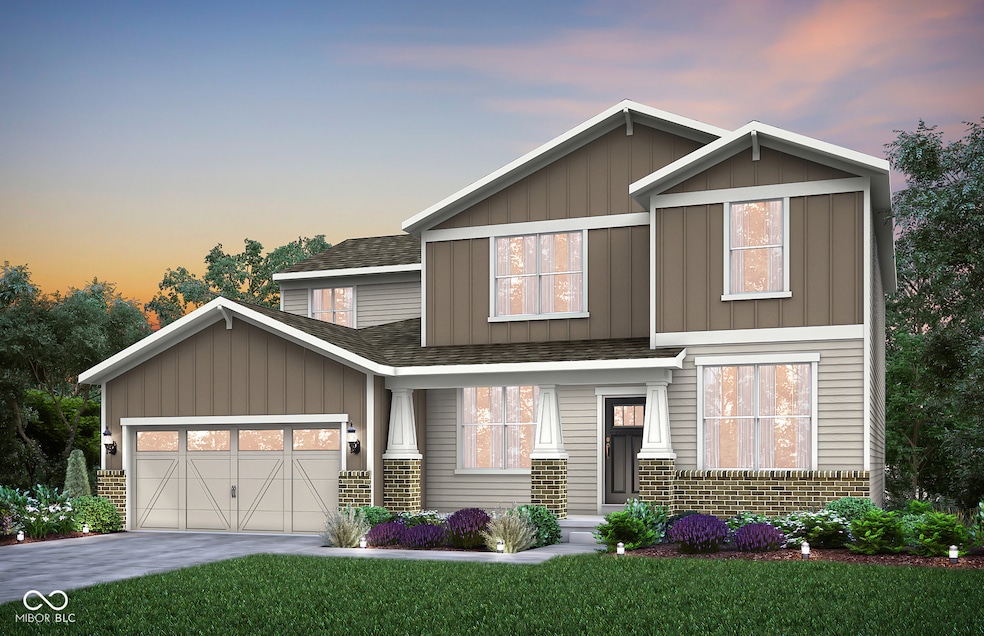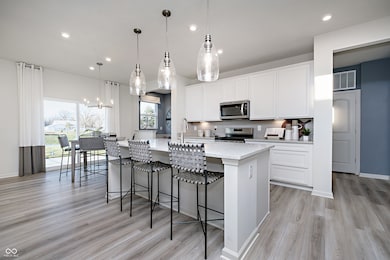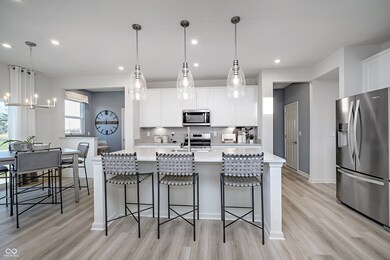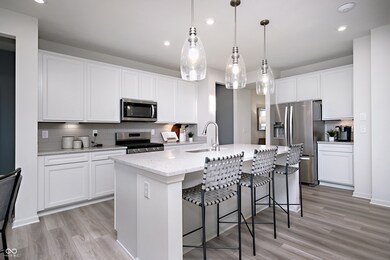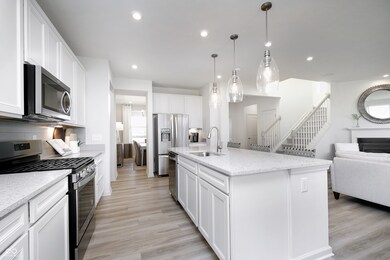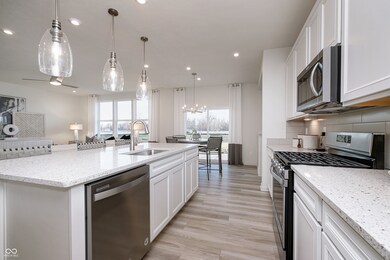Estimated payment $2,778/month
Highlights
- 2 Car Attached Garage
- Walk-In Closet
- Central Air
- Pine Tree Elementary School Rated A
- Vinyl Plank Flooring
About This Home
Step into the thoughtfully crafted Hilltop floorplan, where every detail is designed to enhance your lifestyle. The journey begins with a welcoming foyer that flows seamlessly into the open gathering room, perfect for relaxation or entertaining. Adjacent, the beautifully designed kitchen boasts 42" Landen White cabinets, Carrara Morro quartz countertops, island and stainless gas appliances, all connecting effortlessly to a casual cafe dining area, sunroom and extended gathering room. A formal dining room with tray ceiling sets the tone for special occasions, while a flex room with doors offers versatile space tailored to your needs. Additional conveniences include a Pulte Planning Center and an Everyday Entry that streamline your daily routines. Upstairs, retreat to the serene Owner's Suite, complete with a luxurious walk-in tiled shower and dual vanity bathroom plus expansive walk-in closet. The home features three additional bedrooms, each with a spacious walk-in closet. A central loft offers a cozy hub for relaxation or recreation. Garage with tandem storage allows for plenty of space for vehicles, outdoor gear, and additional storage needs. Welcome to Rivendell! This sought-after neighborhood offers access to top-rated Avon schools and is just steps from everyday conveniences, dining, and shopping along US-36 and Ronald Reagan Parkway. Enjoy outdoor fun with Murphy Aquatic Park right next door and Washington Township Park nearby. Easy access to I-465 makes commuting and travel a breeze. Plus, with high-speed internet and TV included in the HOA fees, staying connected has never been easier. Photos of similar model.
Listing Agent
Lisa Kleinke
Pulte Realty of Indiana, LLC License #RB14050612 Listed on: 11/20/2025
Home Details
Home Type
- Single Family
Est. Annual Taxes
- $600
Year Built
- Built in 2025
HOA Fees
- $183 Monthly HOA Fees
Parking
- 2 Car Attached Garage
Home Design
- Brick Exterior Construction
- Slab Foundation
- Cement Siding
Interior Spaces
- 2-Story Property
- Attic Access Panel
Kitchen
- Gas Oven
- Microwave
- Dishwasher
- Disposal
Flooring
- Carpet
- Vinyl Plank
Bedrooms and Bathrooms
- 4 Bedrooms
- Walk-In Closet
Schools
- Pine Tree Elementary School
- Avon Middle School South
- Avon Intermediate School West
- Avon High School
Additional Features
- 9,453 Sq Ft Lot
- Central Air
Community Details
- Association fees include common cable
- Association Phone (317) 631-2213
- Rivendell Subdivision
- Property managed by AAM
- The community has rules related to covenants, conditions, and restrictions
Listing and Financial Details
- Tax Lot 5
- Assessor Parcel Number 321010452006000031
Map
Home Values in the Area
Average Home Value in this Area
Property History
| Date | Event | Price | List to Sale | Price per Sq Ft |
|---|---|---|---|---|
| 11/20/2025 11/20/25 | For Sale | $482,900 | -- | $163 / Sq Ft |
Source: MIBOR Broker Listing Cooperative®
MLS Number: 22073262
- 906 Rivendell Dr
- 1208 Spring Mill Dr
- 6695 Buhrstone Ln
- 1157 Runningbrook Ct
- 983 S County Road 625 E
- 6784 E County Road 100 S
- 6766 Buhrstone Ln
- 6396 Granny Smith Ln
- 1274 Price Rd
- 6896 Wilmot Ln
- 6911 Woodland Heights Dr
- 1074 S Avon Ave
- 6329 Barberry Dr
- 7687 Barston Way
- 6121 Pine Bluff Dr
- 1394 Longleaf St
- 386 Primrose Ln
- 6052 Pine Bluff Dr
- 5895 Annanhill Ct
- 1273 Balsam Fir Pass
- 711 Thornwood Ct
- 7384 Cambridge Place
- 1269 Bristol Place
- 1381 Turner Trace Place S
- 40 Capitol Dr
- 7584 Allesley Dr
- 1087 Marston Ln
- 1698 Salina Dr
- 7535 Allesley Dr
- 7581 Fallsworth Dr
- 5751 Broyles Rd
- 7576 Gold Coin Dr
- 7228 Village Oaks Dr
- 529 Austrian Way
- 7046 E US Highway 36 Unit 12
- 7046 E US Highway 36 Unit 16
- 7046 E US Highway 36 Unit 10
- 7046 Us-36 Unit 12
- 7046 Us-36 Unit 16
- 140 Park Pl Blvd
