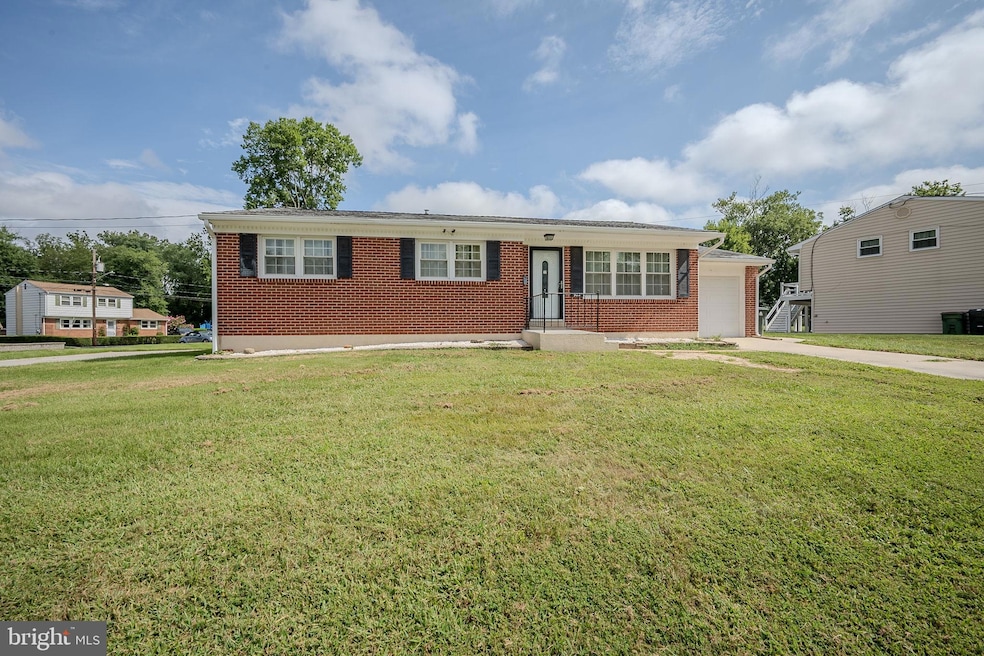
922 Rockmoss Ave Newark, DE 19711
Estimated payment $2,035/month
Highlights
- Parking available for a boat
- Rambler Architecture
- Corner Lot
- Deck
- Wood Flooring
- No HOA
About This Home
INVESTOR ALERT!!!!!!!!!! DIAMOND IN THE ROUGH!!! ALL BRICK RANCH!! This charming home sits on a corner lot in a quiet neighborhood in a fabulous location. With the right buyer, this house can become the home it was meant to be. There are hardwoods throughout the main floor living area and newer windows. The partially finished basement has a full bathroom and 3 separate spaces convenient for many uses. The possibilities are endless! The washer and dryer with laundry tub are also down there. May of this year, a new French drain and sump pump were added. Also, outside is a separate concrete pad perhaps to store a boat or hot rod, a large deck, concrete patio with wrap around sidewalk, and a storage shed. This home is in need of some TLC and is priced accordingly. Inspections are for informational purposes only. Home and appliances are being sold "AS IS." No repairs will be made, also no bank requested repairs. Make your appointment today to take a look!!
Home Details
Home Type
- Single Family
Est. Annual Taxes
- $3,162
Year Built
- Built in 1964
Lot Details
- 7,841 Sq Ft Lot
- Corner Lot
- Front and Side Yard
- Property is zoned 18OFD 18RD
Parking
- 1 Car Attached Garage
- 2 Driveway Spaces
- Front Facing Garage
- Garage Door Opener
- On-Street Parking
- Parking available for a boat
Home Design
- Rambler Architecture
- Brick Exterior Construction
- Block Foundation
Interior Spaces
- Property has 1 Level
- Ceiling Fan
- Wood Flooring
Kitchen
- Eat-In Kitchen
- Electric Oven or Range
- Microwave
- Dishwasher
Bedrooms and Bathrooms
- 3 Main Level Bedrooms
- Bathtub with Shower
- Walk-in Shower
Laundry
- Dryer
- Washer
Partially Finished Basement
- Basement Fills Entire Space Under The House
- Laundry in Basement
Outdoor Features
- Deck
- Patio
Location
- Flood Risk
Utilities
- 90% Forced Air Heating and Cooling System
- Natural Gas Water Heater
- No Septic System
Community Details
- No Home Owners Association
- Cherry Hill Subdivision
Listing and Financial Details
- Assessor Parcel Number 1801800154
Map
Home Values in the Area
Average Home Value in this Area
Tax History
| Year | Tax Paid | Tax Assessment Tax Assessment Total Assessment is a certain percentage of the fair market value that is determined by local assessors to be the total taxable value of land and additions on the property. | Land | Improvement |
|---|---|---|---|---|
| 2024 | $2,034 | $54,900 | $12,200 | $42,700 |
| 2023 | $1,985 | $54,900 | $12,200 | $42,700 |
| 2022 | $1,964 | $54,900 | $12,200 | $42,700 |
| 2021 | $1,914 | $54,900 | $12,200 | $42,700 |
| 2020 | $1,859 | $54,900 | $12,200 | $42,700 |
| 2019 | $1,629 | $54,900 | $12,200 | $42,700 |
| 2018 | $8,494 | $54,900 | $12,200 | $42,700 |
| 2017 | $425 | $54,900 | $12,200 | $42,700 |
| 2016 | $1,540 | $54,900 | $12,200 | $42,700 |
| 2015 | $1,380 | $54,900 | $12,200 | $42,700 |
| 2014 | $1,380 | $54,900 | $12,200 | $42,700 |
Property History
| Date | Event | Price | Change | Sq Ft Price |
|---|---|---|---|---|
| 08/15/2025 08/15/25 | For Sale | $325,000 | +29.0% | $191 / Sq Ft |
| 08/14/2025 08/14/25 | Pending | -- | -- | -- |
| 04/23/2020 04/23/20 | Sold | $252,000 | 0.0% | $111 / Sq Ft |
| 03/23/2020 03/23/20 | Price Changed | $252,000 | +0.8% | $111 / Sq Ft |
| 03/22/2020 03/22/20 | Pending | -- | -- | -- |
| 03/19/2020 03/19/20 | For Sale | $249,900 | -- | $110 / Sq Ft |
Purchase History
| Date | Type | Sale Price | Title Company |
|---|---|---|---|
| Deed | -- | None Available | |
| Deed | $244,900 | None Available |
Mortgage History
| Date | Status | Loan Amount | Loan Type |
|---|---|---|---|
| Previous Owner | $170,000 | New Conventional | |
| Previous Owner | $206,020 | FHA | |
| Previous Owner | $242,979 | FHA | |
| Previous Owner | $100,000 | Credit Line Revolving |
Similar Homes in Newark, DE
Source: Bright MLS
MLS Number: DENC2087786
APN: 18-018.00-154






