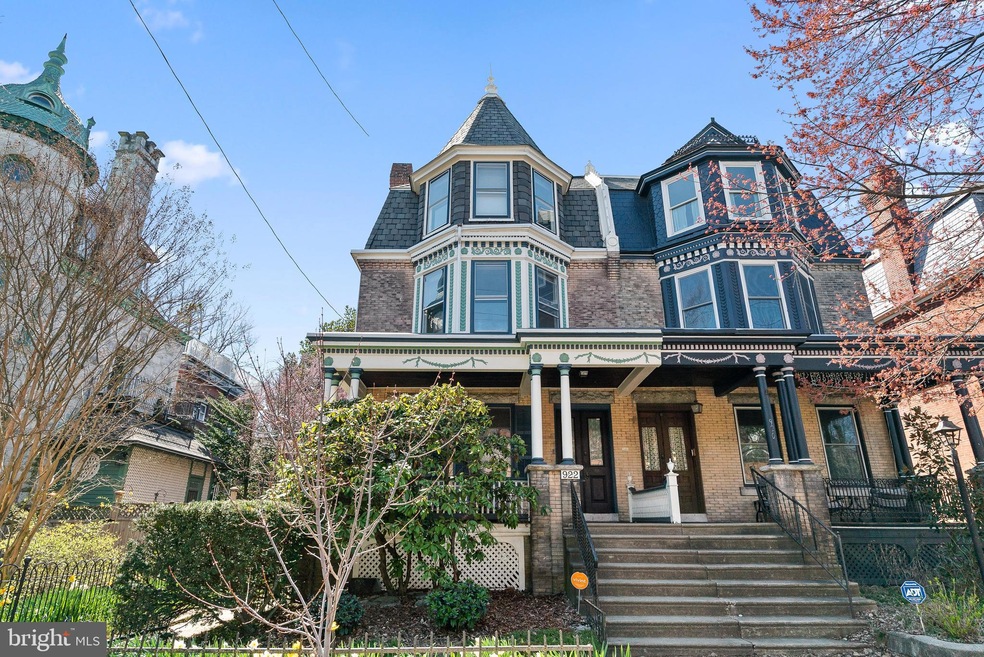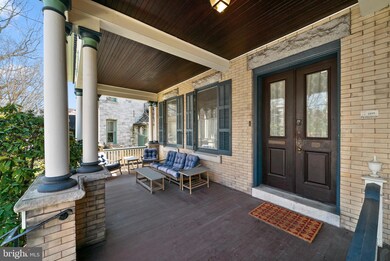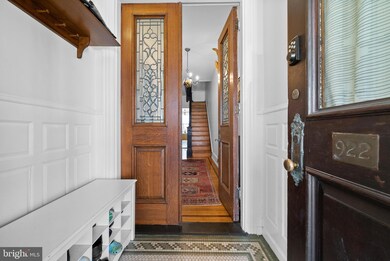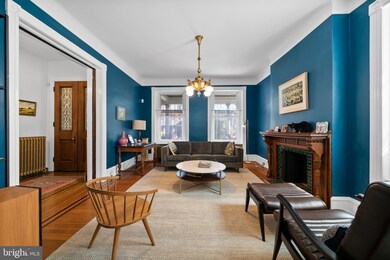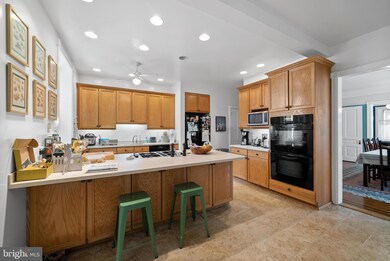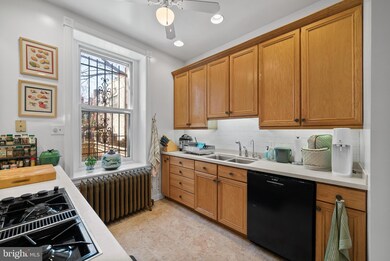
922 S 48th St Philadelphia, PA 19143
Cedar Park NeighborhoodHighlights
- Deck
- 2-minute walk to Chester Avenue And 48Th Street
- No HOA
- Wood Flooring
- Victorian Architecture
- Stained Glass
About This Home
As of June 2024Welcome to 922 S. 48th Street! This beautiful 5 bedroom, 3.5 bath Victorian porch-front twin with excellent outdoor space sits on an extra wide and extra deep 28 x 100 lot, and has all of the historic charm, modern upgrades, extra space and light you've been looking for! As you pass through the front garden and spacious porch—perfect for this summer's West Philly Porchfest—you'll be greeted by a grand vestibule featuring decorative tiling and a stained cut glass double door. To your left is a double-entry living room with sliding pocket doors where you'll enjoy high ceilings and an expansive area to relax or entertain, with a view of the first decorative fireplace to make you feel right at home. The original hardwood floors with walnut inlay flow into the dining room that will easily accommodate family and friends. The designer Lincrusta wall trim is a delight to see and a reminder that original charm abounds throughout this home. Moving toward the back of the house is easy access to the powder room, and an eat-in kitchen featuring recessed lighting, island, gas stovetop, dishwasher, double oven, microwave, plus generous counter and cabinet space, followed by a covered porch with views into the lush and tranquil backyard. A handy coat closet keeps things tidy. On the 2nd level you'll find the coveted main bedroom with great closet space, and direct access to an adjoining room for even more space and closets—perfect for a home office or infant nursery. Down the hall awaits a full-sized bedroom or 2nd living room, embellished by a 2nd decorative fireplace and a dreamy bay window alcove. A spacious bathroom with a dual vanity sink, stall shower, and two convenient hall closets complete this level. On the 3rd floor you'll find 3 more good-sized bedrooms, two full bathrooms, 2 additional hallway closets, and an upper floor laundry room. Bonus storage space awaits in the attic. The full and deep basement offers more room to stretch out, plus another half bathroom. Lovingly maintained, the home has many upgrades including all updated electric, high velocity air conditioning, solar panels, newer roofs and slate tiling. Additional highlights include new ceiling fans, a skylight with florentine glass, built-in book cases, exposed brick wall, permeable backyard pavers, multiple stained glass windows, deep clawfoot tub with shower hookup, and whole house water filtering and softening system. Located in Cedar Park, this home achieved a University City Historical Society's Gift to The Street Award thanks to the beautiful restoration of the exterior facade. This West Philly winner sits close to universities, Baltimore Avenue's amenities, public transportation, multiple playgrounds, hospitals, grocers, University Swim Club, Mariposa CoOp, Cobbs Creek Nature Center, and Clark Park. You'll love being in an area that has significant architectural and historical significance, exciting development activity, and great walkability. Plus you’ll enjoy an easy commute to Center City by car or bike, with plenty of convenient bus, and trolley (less than 5-minute walk to #13 and #34 lines) and regional rail options. Welcome home!
Townhouse Details
Home Type
- Townhome
Est. Annual Taxes
- $10,291
Year Built
- Built in 1890
Lot Details
- 2,825 Sq Ft Lot
- Lot Dimensions are 28.00 x 100.00
- Back and Front Yard
Parking
- On-Street Parking
Home Design
- Semi-Detached or Twin Home
- Victorian Architecture
- Flat Roof Shape
- Brick Exterior Construction
- Stone Foundation
- Shingle Roof
- Slate Roof
Interior Spaces
- 3,300 Sq Ft Home
- Property has 3.5 Levels
- Ceiling height of 9 feet or more
- Ceiling Fan
- Stained Glass
- Bay Window
- Wood Flooring
- Basement Fills Entire Space Under The House
- Eat-In Kitchen
- Laundry on upper level
Bedrooms and Bathrooms
- 5 Bedrooms
Outdoor Features
- Deck
- Porch
Schools
- Harrington Avery Elementary School
- Sayre High School
Utilities
- Forced Air Heating and Cooling System
- Radiator
- Natural Gas Water Heater
Community Details
- No Home Owners Association
- Cedar Park Subdivision
Listing and Financial Details
- Tax Lot 92
- Assessor Parcel Number 461221300
Ownership History
Purchase Details
Home Financials for this Owner
Home Financials are based on the most recent Mortgage that was taken out on this home.Purchase Details
Home Financials for this Owner
Home Financials are based on the most recent Mortgage that was taken out on this home.Purchase Details
Home Financials for this Owner
Home Financials are based on the most recent Mortgage that was taken out on this home.Purchase Details
Home Financials for this Owner
Home Financials are based on the most recent Mortgage that was taken out on this home.Map
Similar Homes in Philadelphia, PA
Home Values in the Area
Average Home Value in this Area
Purchase History
| Date | Type | Sale Price | Title Company |
|---|---|---|---|
| Deed | $860,000 | Class Abstract | |
| Deed | $592,000 | None Available | |
| Deed | $423,000 | None Available | |
| Deed | $135,000 | -- |
Mortgage History
| Date | Status | Loan Amount | Loan Type |
|---|---|---|---|
| Open | $766,550 | New Conventional | |
| Previous Owner | $424,100 | New Conventional | |
| Previous Owner | $200,000 | Credit Line Revolving | |
| Previous Owner | $42,300 | Future Advance Clause Open End Mortgage | |
| Previous Owner | $293,000 | New Conventional | |
| Previous Owner | $128,250 | No Value Available |
Property History
| Date | Event | Price | Change | Sq Ft Price |
|---|---|---|---|---|
| 06/10/2024 06/10/24 | Sold | $860,000 | +1.2% | $261 / Sq Ft |
| 04/28/2024 04/28/24 | Pending | -- | -- | -- |
| 04/15/2024 04/15/24 | For Sale | $850,000 | +43.6% | $258 / Sq Ft |
| 08/14/2017 08/14/17 | Sold | $592,000 | -1.3% | $179 / Sq Ft |
| 06/05/2017 06/05/17 | Pending | -- | -- | -- |
| 06/01/2017 06/01/17 | For Sale | $599,500 | +41.7% | $182 / Sq Ft |
| 05/31/2012 05/31/12 | Sold | $423,000 | -5.8% | $128 / Sq Ft |
| 02/14/2012 02/14/12 | Pending | -- | -- | -- |
| 05/29/2011 05/29/11 | Price Changed | $449,000 | -4.3% | $136 / Sq Ft |
| 03/07/2011 03/07/11 | For Sale | $469,000 | -- | $142 / Sq Ft |
Tax History
| Year | Tax Paid | Tax Assessment Tax Assessment Total Assessment is a certain percentage of the fair market value that is determined by local assessors to be the total taxable value of land and additions on the property. | Land | Improvement |
|---|---|---|---|---|
| 2025 | $10,291 | $750,100 | $150,020 | $600,080 |
| 2024 | $10,291 | $750,100 | $150,020 | $600,080 |
| 2023 | $10,291 | $735,200 | $147,040 | $588,160 |
| 2022 | $6,543 | $690,200 | $147,040 | $543,160 |
| 2021 | $7,173 | $0 | $0 | $0 |
| 2020 | $7,173 | $0 | $0 | $0 |
| 2019 | $6,915 | $0 | $0 | $0 |
| 2018 | $5,851 | $0 | $0 | $0 |
| 2017 | $5,851 | $0 | $0 | $0 |
| 2016 | $5,431 | $0 | $0 | $0 |
| 2015 | $4,004 | $0 | $0 | $0 |
| 2014 | -- | $328,800 | $80,512 | $248,288 |
| 2012 | -- | $32,672 | $8,160 | $24,512 |
Source: Bright MLS
MLS Number: PAPH2342788
APN: 461221300
- 4815 Springfield Ave
- 1421 S 49th St
- 922 S 49th St
- 828 S 49th St
- 4725-27 Chester Ave
- 4813 Chester Ave
- 4817-23 Chester Ave
- 4815 Chester Ave
- 818 S 49th St
- 4802 Chester Ave
- 4613-15 Chester Ave
- 928 S 50th St
- 1107 S Divinity St
- 911 S 50th St
- 4816 Regent St
- 1135 S Divinity St
- 4825 Kingsessing Ave
- 4913 Pentridge St
- 1124 S Divinity St
- 526 S 46th St
