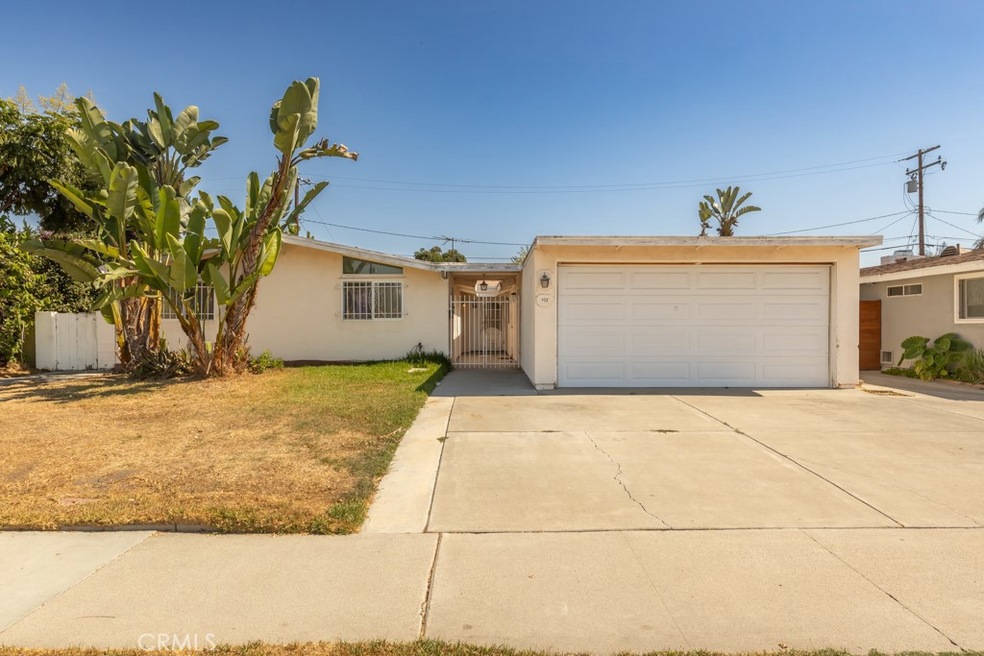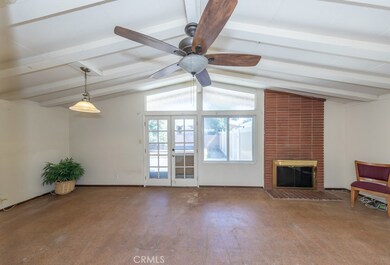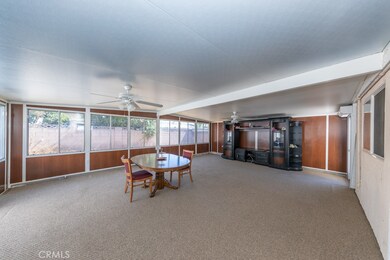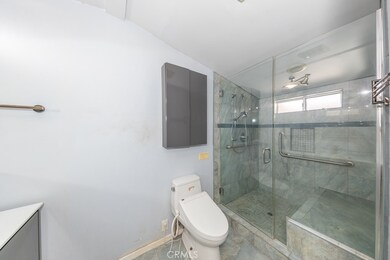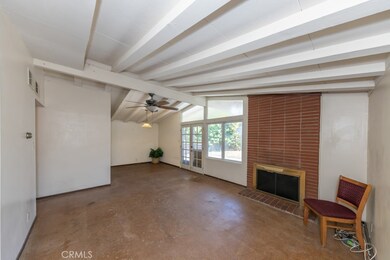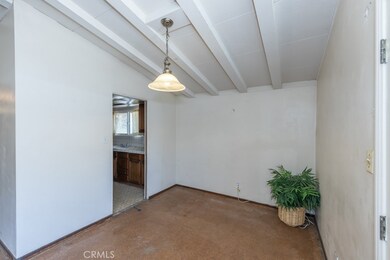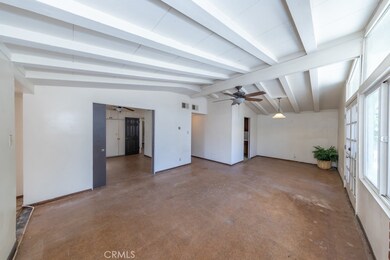
922 S Agate St Anaheim, CA 92804
West Anaheim NeighborhoodHighlights
- Midcentury Modern Architecture
- No HOA
- 2 Car Attached Garage
- Private Yard
- Covered patio or porch
- 3-minute walk to Barton Park
About This Home
As of February 2025Welcome to one of the extremely interesting examples of Mid-Century Modern architecture, nestled in a highly
desirable area of Anaheim with vaulted ceilings and abundant natural light.
This property offers 2 sections with 2 separated back yard and entries. The main house features 3 bedrooms, 2 full bathrooms, a kitchen, living room,
and a separate dining room.
In the additional section, you'll find 2 bedrooms, 1 bathroom, and a spacious covered patio or sunroom with
Enviroblind Rolling Shutters Provide with all the Security You need which installed on all windows and the sliding patio
door.The 5th bedroom and covered patio were added in 2009. The electrical panel was upgraded at the same
time. The bathroom in the 5th bedroom has all of the newer features. ( the SqFt of the covered patio is not included in the 1682)
Conveniently located near dining, shopping, schools and freeways. Walking distance to Clara Barton Elementary School and neighborhood parks. For families looking for a great middle and high school, the desirable Oxford Academy is part of the school district. Close to major freeways and to world known Disneyland, Knott's Berry Farm theme parks and within minutes to Southern California beaches.
and close to Chaparral Park.
The property is in need of various upgrades and remodeling.This is an incredible opportunity to take your tools and turn this property into your dream home. Come see it soon before it's SOLD
Last Agent to Sell the Property
BHHS CA Properties Brokerage Phone: 714-404-0609 License #01321167 Listed on: 10/04/2024

Last Buyer's Agent
BHHS CA Properties Brokerage Phone: 714-404-0609 License #01321167 Listed on: 10/04/2024

Home Details
Home Type
- Single Family
Est. Annual Taxes
- $1,655
Year Built
- Built in 1955
Lot Details
- 6,696 Sq Ft Lot
- Block Wall Fence
- Private Yard
Parking
- 2 Car Attached Garage
- Parking Available
- Single Garage Door
- Parking Permit Required
Home Design
- Midcentury Modern Architecture
- Fixer Upper
- Slab Foundation
- Composition Roof
Interior Spaces
- 1,681 Sq Ft Home
- 1-Story Property
- Brick Wall or Ceiling
- Ceiling Fan
- Living Room with Fireplace
- Dining Room
Kitchen
- Gas Range
- Ceramic Countertops
Flooring
- Carpet
- Concrete
Bedrooms and Bathrooms
- 5 Main Level Bedrooms
- Bathroom on Main Level
- 3 Full Bathrooms
- Bathtub with Shower
- Walk-in Shower
Laundry
- Laundry Room
- Laundry in Kitchen
Additional Features
- Covered patio or porch
- Cooling System Mounted To A Wall/Window
Listing and Financial Details
- Tax Lot 46
- Tax Tract Number 2426
- Assessor Parcel Number 12830317
- $377 per year additional tax assessments
Community Details
Overview
- No Home Owners Association
Recreation
- Park
Ownership History
Purchase Details
Home Financials for this Owner
Home Financials are based on the most recent Mortgage that was taken out on this home.Purchase Details
Home Financials for this Owner
Home Financials are based on the most recent Mortgage that was taken out on this home.Purchase Details
Home Financials for this Owner
Home Financials are based on the most recent Mortgage that was taken out on this home.Purchase Details
Purchase Details
Similar Homes in Anaheim, CA
Home Values in the Area
Average Home Value in this Area
Purchase History
| Date | Type | Sale Price | Title Company |
|---|---|---|---|
| Grant Deed | -- | None Listed On Document | |
| Grant Deed | $1,000,000 | Orange Coast Title Company | |
| Gift Deed | -- | None Listed On Document | |
| Gift Deed | -- | None Listed On Document | |
| Grant Deed | $820,000 | Orange Coast Title Company | |
| Grant Deed | $820,000 | Orange Coast Title Company | |
| Interfamily Deed Transfer | -- | -- |
Mortgage History
| Date | Status | Loan Amount | Loan Type |
|---|---|---|---|
| Previous Owner | $750,000 | New Conventional | |
| Previous Owner | $137,000 | Credit Line Revolving | |
| Previous Owner | $100,000 | Credit Line Revolving |
Property History
| Date | Event | Price | Change | Sq Ft Price |
|---|---|---|---|---|
| 02/26/2025 02/26/25 | Sold | $1,000,000 | +17.9% | $595 / Sq Ft |
| 01/07/2025 01/07/25 | Pending | -- | -- | -- |
| 12/16/2024 12/16/24 | For Sale | $848,000 | +3.4% | $504 / Sq Ft |
| 11/12/2024 11/12/24 | Sold | $820,000 | -7.8% | $488 / Sq Ft |
| 10/07/2024 10/07/24 | Pending | -- | -- | -- |
| 10/04/2024 10/04/24 | For Sale | $889,000 | -- | $529 / Sq Ft |
Tax History Compared to Growth
Tax History
| Year | Tax Paid | Tax Assessment Tax Assessment Total Assessment is a certain percentage of the fair market value that is determined by local assessors to be the total taxable value of land and additions on the property. | Land | Improvement |
|---|---|---|---|---|
| 2024 | $1,655 | $122,074 | $26,014 | $96,060 |
| 2023 | $1,692 | $119,681 | $25,504 | $94,177 |
| 2022 | $1,666 | $117,335 | $25,004 | $92,331 |
| 2021 | $1,665 | $115,035 | $24,514 | $90,521 |
| 2020 | $1,656 | $113,856 | $24,263 | $89,593 |
| 2019 | $1,615 | $111,624 | $23,787 | $87,837 |
| 2018 | $1,584 | $109,436 | $23,321 | $86,115 |
| 2017 | $1,528 | $107,291 | $22,864 | $84,427 |
| 2016 | $1,522 | $105,188 | $22,416 | $82,772 |
| 2015 | $1,507 | $103,608 | $22,079 | $81,529 |
| 2014 | $1,424 | $101,579 | $21,647 | $79,932 |
Agents Affiliated with this Home
-
Lien Hoang
L
Seller's Agent in 2025
Lien Hoang
One Stop Realty and Financial
(714) 486-2299
25 in this area
79 Total Sales
-
Shahin Rafiei

Seller's Agent in 2024
Shahin Rafiei
BHHS CA Properties
(714) 404-0609
31 in this area
60 Total Sales
Map
Source: California Regional Multiple Listing Service (CRMLS)
MLS Number: PW24206129
APN: 128-303-17
- 1925 W Beacon Ave
- 650 S Primrose St
- 2157 W Essex Cir
- 628 S Broadview St
- 1250 S Brookhurst St Unit 1082
- 1768 W Juno Ave
- 1329 S Ashington Ln
- 1350 S Ashington Ln
- 1340 S Scarborough Ln
- 1780 W Alomar Ave
- 906 S Fann St
- 902 S Fann St
- 1940 W Tedmar Ave
- 1855 W Willow Ave
- 428 S Camellia St
- 1725 W Beacon Ave
- 501 S Valley St
- 1349 S Amberwick Ln
- 938 S Sutter Creek Rd Unit 54
- 2245 W Vancouver Dr
