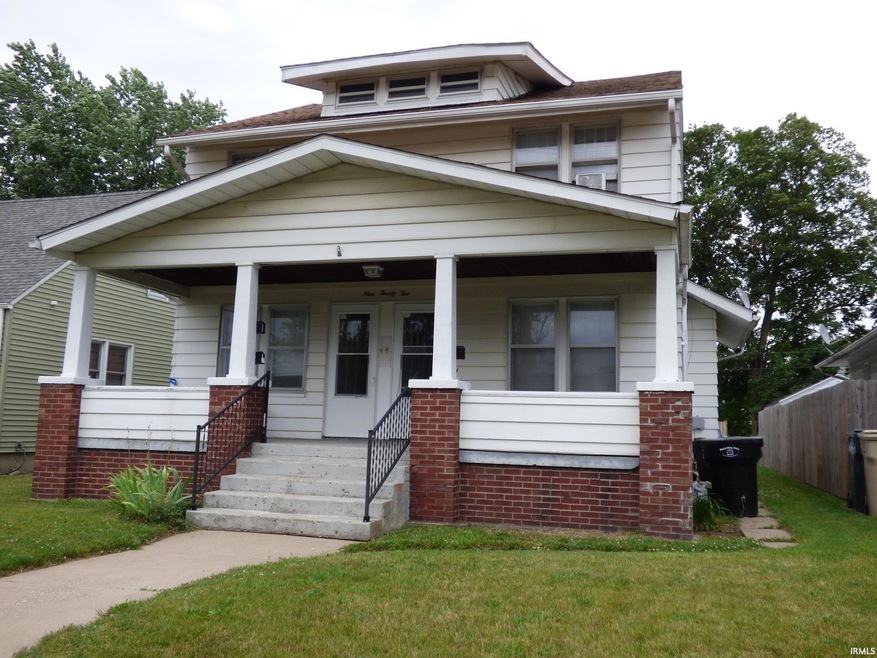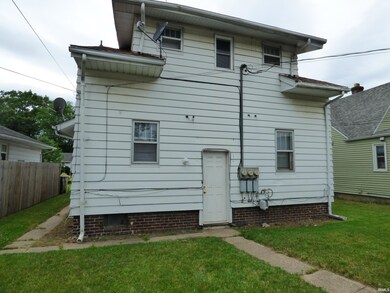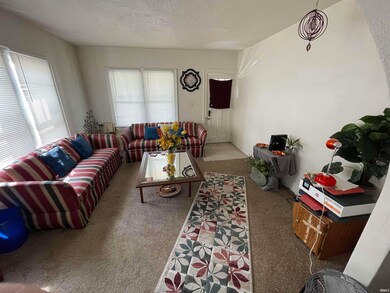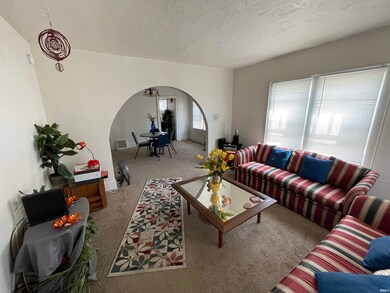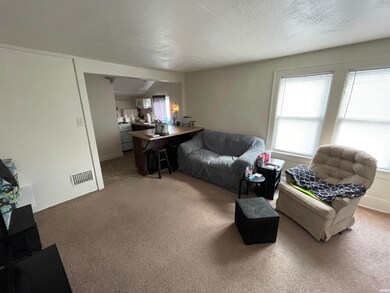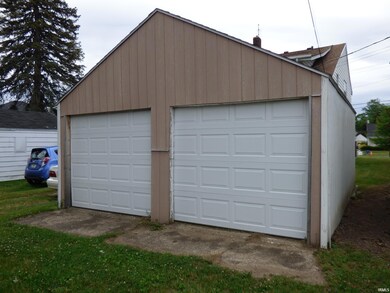
922 S Twyckenham Dr South Bend, IN 46615
River Park NeighborhoodHighlights
- Forced Air Heating System
- Level Lot
- Carpet
- Adams High School Rated A-
- Community Storage Space
About This Home
As of May 2024Here's your opportunity to own a perfectly located triplex near IUSB! The main level is a two bedroom and upstairs there are two, one bedroom units. There is a detached two-car garage. The basement has a common laundry area and three individual storage areas. 1 gas meter, 1 furnace and water heater, 1 water meter. There are 3 electric meters. Please allow 48 hours for all showing requests.
Property Details
Home Type
- Multi-Family
Est. Annual Taxes
- $2,292
Year Built
- Built in 1926
Lot Details
- 4,792 Sq Ft Lot
- Lot Dimensions are 40x120
- Level Lot
Parking
- 2 Parking Spaces
Home Design
- Triplex
- Brick Exterior Construction
Interior Spaces
- 2-Story Property
- Basement Fills Entire Space Under The House
Flooring
- Carpet
- Vinyl
Bedrooms and Bathrooms
- 4 Bedrooms
- 3 Full Bathrooms
Schools
- Nuner Elementary School
- Edison Middle School
- Adams High School
Utilities
- Forced Air Heating System
- Heating System Uses Gas
Listing and Financial Details
- Tenant pays for electric
- The owner pays for heating, water
- Assessor Parcel Number 71-09-18-201-011.000-026
Community Details
Overview
- 3 Units
- Bellevue Subdivision
Amenities
- Community Storage Space
Building Details
- Fuel Expense $600
- Insurance Expense $1,320
- Maintenance Expense $650
- Water Sewer Expense $1,200
Ownership History
Purchase Details
Home Financials for this Owner
Home Financials are based on the most recent Mortgage that was taken out on this home.Purchase Details
Purchase Details
Home Financials for this Owner
Home Financials are based on the most recent Mortgage that was taken out on this home.Purchase Details
Home Financials for this Owner
Home Financials are based on the most recent Mortgage that was taken out on this home.Similar Homes in South Bend, IN
Home Values in the Area
Average Home Value in this Area
Purchase History
| Date | Type | Sale Price | Title Company |
|---|---|---|---|
| Warranty Deed | $190,000 | Metropolitan Title | |
| Warranty Deed | -- | -- | |
| Warranty Deed | -- | Metropolitan Title | |
| Warranty Deed | -- | None Available |
Mortgage History
| Date | Status | Loan Amount | Loan Type |
|---|---|---|---|
| Open | $142,500 | New Conventional | |
| Previous Owner | $141,750 | New Conventional | |
| Previous Owner | $100,000 | Credit Line Revolving | |
| Previous Owner | $100,000 | New Conventional | |
| Previous Owner | $57,488 | New Conventional |
Property History
| Date | Event | Price | Change | Sq Ft Price |
|---|---|---|---|---|
| 05/14/2024 05/14/24 | Sold | $190,000 | -5.0% | $99 / Sq Ft |
| 04/09/2024 04/09/24 | Pending | -- | -- | -- |
| 03/19/2024 03/19/24 | For Sale | $199,900 | 0.0% | $104 / Sq Ft |
| 02/27/2024 02/27/24 | Pending | -- | -- | -- |
| 02/08/2024 02/08/24 | For Sale | $199,900 | +5.3% | $104 / Sq Ft |
| 08/30/2022 08/30/22 | Sold | $189,900 | +0.5% | $99 / Sq Ft |
| 07/22/2022 07/22/22 | Pending | -- | -- | -- |
| 06/21/2022 06/21/22 | For Sale | $189,000 | 0.0% | $98 / Sq Ft |
| 04/23/2022 04/23/22 | Pending | -- | -- | -- |
| 04/07/2022 04/07/22 | Price Changed | $189,000 | -4.5% | $98 / Sq Ft |
| 03/11/2022 03/11/22 | For Sale | $198,000 | -- | $103 / Sq Ft |
Tax History Compared to Growth
Tax History
| Year | Tax Paid | Tax Assessment Tax Assessment Total Assessment is a certain percentage of the fair market value that is determined by local assessors to be the total taxable value of land and additions on the property. | Land | Improvement |
|---|---|---|---|---|
| 2024 | $2,406 | $94,800 | $6,600 | $88,200 |
| 2023 | $2,277 | $95,500 | $6,600 | $88,900 |
| 2022 | $2,292 | $95,500 | $6,600 | $88,900 |
| 2021 | $2,021 | $82,400 | $1,500 | $80,900 |
| 2020 | $2,020 | $82,400 | $1,500 | $80,900 |
| 2019 | $1,709 | $83,300 | $2,400 | $80,900 |
| 2018 | $2,032 | $83,300 | $2,400 | $80,900 |
| 2017 | $2,097 | $82,300 | $2,400 | $79,900 |
| 2016 | $2,141 | $82,300 | $2,400 | $79,900 |
| 2014 | $2,125 | $81,300 | $2,400 | $78,900 |
Agents Affiliated with this Home
-
Micah Cook

Seller's Agent in 2024
Micah Cook
At Home Realty Group
(574) 485-6120
1 in this area
42 Total Sales
-
Cat Zmud

Buyer's Agent in 2024
Cat Zmud
Weichert Rltrs-J.Dunfee&Assoc.
(574) 485-7197
2 in this area
9 Total Sales
-
Bruce Gordon

Seller's Agent in 2022
Bruce Gordon
Hallmark Real Estate, Inc.
(574) 876-3537
4 in this area
104 Total Sales
-
Danielle Henke
D
Buyer's Agent in 2022
Danielle Henke
Cressy & Everett - South Bend
2 in this area
11 Total Sales
Map
Source: Indiana Regional MLS
MLS Number: 202404030
APN: 71-09-18-201-011.000-026
- 1021 S Twyckenham Dr
- 1101 Bellevue Ave
- 1513 Hildreth St
- 1314 Clover St
- 1252 Longfellow Ave
- 1324 Belmont Ave
- 620 S Sunnyside Ave
- 1213 E Bronson St
- 1123 S 21st St
- 935 S Ironwood Dr
- 1119 E Bronson St
- 1126 E Broadway St
- 1148 Haney Ave
- 1149 E Indiana Ave
- 1619 Marine St
- 746 S 23rd St
- 833 S 24th St
- 1316 E Dayton St
- 1703 Marine St
- 1335 Randolph St
