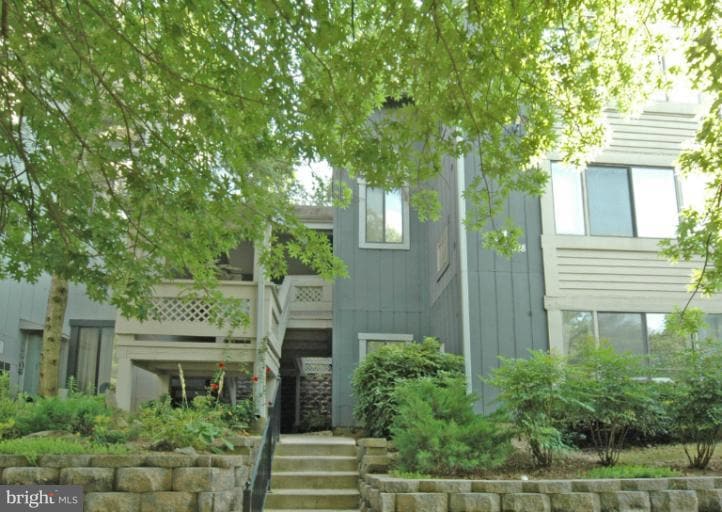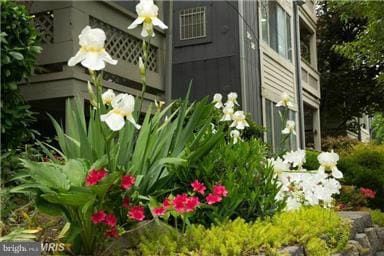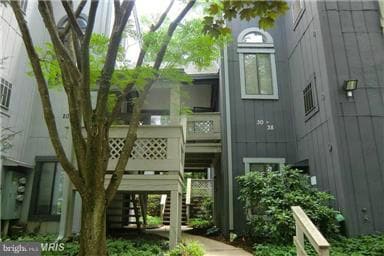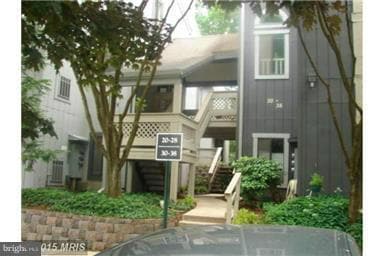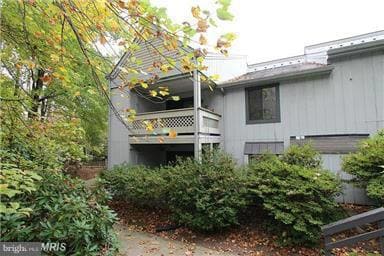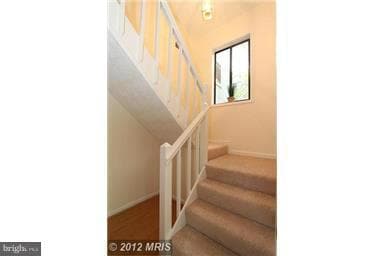
922 Windbrooke Dr Gaithersburg, MD 20879
Highlights
- Very Popular Property
- Contemporary Architecture
- Community Pool
- View of Trees or Woods
- Engineered Wood Flooring
- 4-minute walk to Blohm Park
About This Home
Ready to move in now close to Costco and Montgomery Village - Pool so that you can cool off and enjoy the summer! Easy to show -
Condo Details
Home Type
- Condominium
Est. Annual Taxes
- $3,155
Year Built
- Built in 1985
Lot Details
- Property is in very good condition
HOA Fees
- $610 Monthly HOA Fees
Home Design
- Contemporary Architecture
- HardiePlank Type
Interior Spaces
- 1,491 Sq Ft Home
- Property has 3 Levels
- Wood Burning Fireplace
- Dining Area
- Views of Woods
Kitchen
- Built-In Range
- Microwave
- Dishwasher
- Disposal
Flooring
- Engineered Wood
- Carpet
Bedrooms and Bathrooms
Laundry
- Laundry in unit
- Dryer
- Washer
Parking
- On-Street Parking
- Parking Lot
Outdoor Features
- Balcony
- Porch
Schools
- Watkins Mill High School
Utilities
- Forced Air Heating System
- Heat Pump System
- Natural Gas Water Heater
Listing and Financial Details
- Residential Lease
- Security Deposit $2,450
- 12-Month Min and 60-Month Max Lease Term
- Available 7/22/25
- Assessor Parcel Number 160902536127
Community Details
Overview
- Association fees include common area maintenance, exterior building maintenance, lawn maintenance, management, insurance, snow removal, road maintenance, pool(s)
- Building Winterized
- Low-Rise Condominium
- Windbrooke Condos
- Windbrooke Codm Community
- Windbrooke Subdivision
Recreation
- Community Pool
Pet Policy
- Limit on the number of pets
Map
About the Listing Agent

Howe Real Estate Should Be is not just a clever slogan with the Lise Howe Group! We pride ourselves on being expert Realtors, dedicated to making your real estate transaction go smoothly! We will always respect your budget and work hard to achieve your wish list! With nearly 38 years in real estate and a law degree too, Lise Howe puts her experience to work for buyers and sellers alike. As an Army brat who moved many times as a child, Lise loves helping people relocate to DC, find that perfect
Lise Courtney's Other Listings
Source: Bright MLS
MLS Number: MDMC2191982
APN: 09-02536127
- 928 Windbrooke Dr
- 1252 Knoll Mist Ln
- 89 Travis Ct
- 18904 Mills Choice Rd Unit 6
- 9962 Lake Landing Rd
- 1073 Travis Ln
- 19016 Canadian Ct
- 19038 Stedwick Dr
- 9920 Walker House Rd Unit 2
- 9920 Walker House Rd Unit 5
- 423 Christopher Ave Unit 22
- 433 Christopher Ave
- 10415 Kardwright Ct
- 435 Christopher Ave Unit 23
- 18518 Boysenberry Dr Unit 226
- 18521 Boysenberry Dr Unit 251
- 18500 Boysenberry Dr
- 18521 Boysenberry Dr Unit 242-172
- 18521 Boysenberry Dr Unit 241-171
- 18503 Boysenberry Dr
- 936 Windbrooke Dr Unit 13
- 19032 Mills Choice Rd Unit 2
- 18714 Walkers Choice Rd Unit 2
- 401 Christopher Ave Unit 23
- 433 Christopher Ave Unit 12
- 10026 Stedwick Rd Unit 103
- 19106 Mills Choice Rd Unit 4
- 9905-18503 Boysenberry Way
- 18700 Walkers Choice Rd
- 9902 Boysenberry Way Unit 282
- 18510 Boysenberry Dr Unit 186
- 19122 Mills Choice Rd
- 10534 Cambridge Ct
- 19612 Village Walk Dr
- 9713 Hellingly Place
- 10014 Harper Vale Rd
- 19300 Dunbridge Way
- 230 Spectrum Ave
- 9847 Lake Shore Dr
- 18697 Nathans Place
