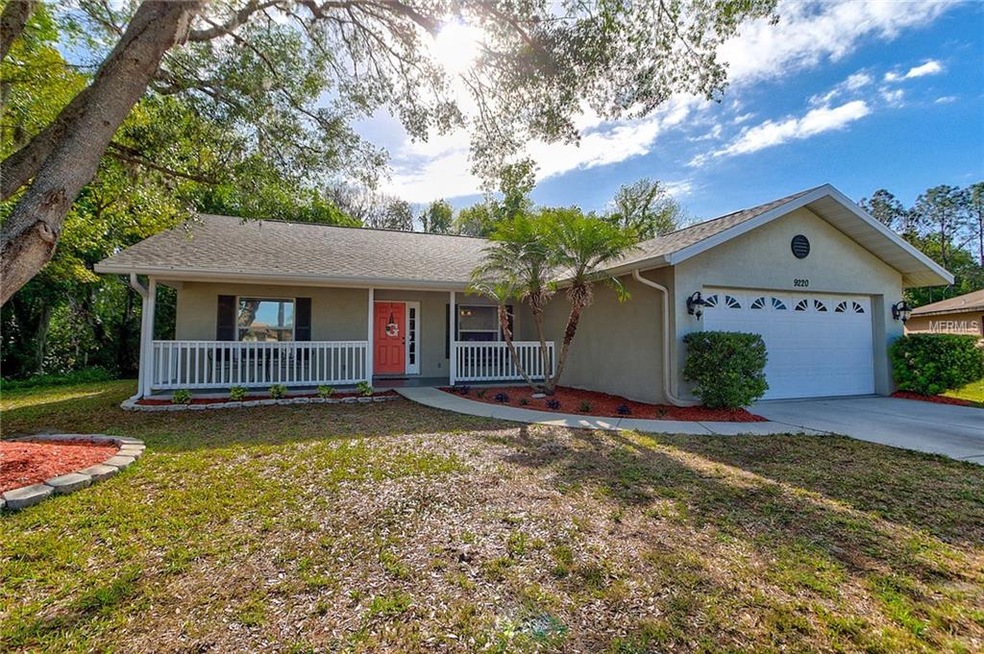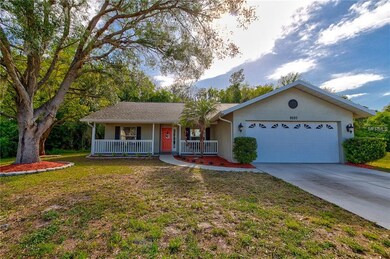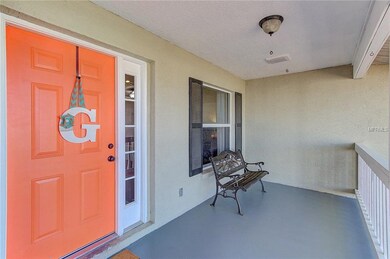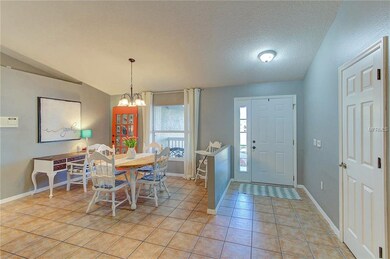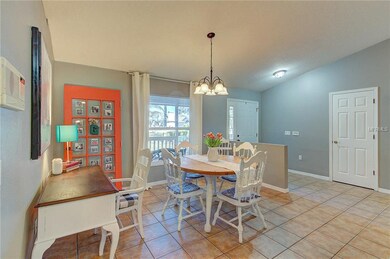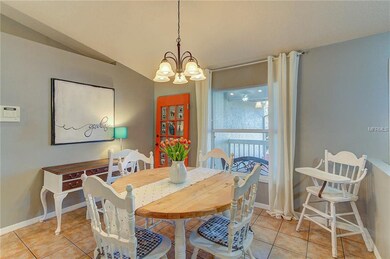
9220 29th St E Parrish, FL 34219
Highlights
- 0.53 Acre Lot
- Cathedral Ceiling
- Stone Countertops
- Open Floorplan
- Ranch Style House
- Mature Landscaping
About This Home
As of December 2019Cute as a button and ready for immediate move-in. This 3 bedroom 2 bath home is situated on a cul-de-sac with a large front yard and plenty of privacy in the back with views of lush preserves. From the moment you enter, the open floor plan makes this home feel warm and inviting. The kitchen features granite counter tops, solid wood cabinets, separate breakfast nook and large pantry. Master bedroom offers plenty of space for just about any size furniture, custom architectural salvaged door as you enter the master bath is a beautiful addition and really makes this newly renovated space pop! A NEW ROOF installed March of 2018, new AC February of 2016 and both bathrooms have undergone renovations as well. Convenient to fine dining, Ellenton Outlet Mall, UTC Mall, spectacular beaches and attractions like Busch Gardens, Disney and Universal. What are you waiting for, come live the good life here in sunny Florida!
Last Agent to Sell the Property
PREMIER PROPERTIES OF SRQ LLC License #3217866 Listed on: 04/05/2018
Home Details
Home Type
- Single Family
Est. Annual Taxes
- $1,588
Year Built
- Built in 1994
Lot Details
- 0.53 Acre Lot
- Street terminates at a dead end
- West Facing Home
- Mature Landscaping
- Landscaped with Trees
- Property is zoned RSF4.5/N
HOA Fees
- $14 Monthly HOA Fees
Parking
- 2 Car Attached Garage
Home Design
- Ranch Style House
- Florida Architecture
- Planned Development
- Slab Foundation
- Shingle Roof
- Block Exterior
- Stucco
Interior Spaces
- 1,510 Sq Ft Home
- Open Floorplan
- Cathedral Ceiling
- Ceiling Fan
- Rods
- Sliding Doors
- Combination Dining and Living Room
- Breakfast Room
- Inside Utility
- Laundry in unit
- Ceramic Tile Flooring
- Fire and Smoke Detector
Kitchen
- Eat-In Kitchen
- Range with Range Hood
- Dishwasher
- Stone Countertops
- Solid Wood Cabinet
Bedrooms and Bathrooms
- 3 Bedrooms
- Split Bedroom Floorplan
- Walk-In Closet
- 2 Full Bathrooms
Outdoor Features
- Enclosed patio or porch
Schools
- Blackburn Elementary School
- Lincoln Middle School
- Palmetto High School
Utilities
- Central Air
- Heating Available
- Electric Water Heater
- Cable TV Available
Community Details
- Fox Chase Community
- Fox Chase Subdivision
- The community has rules related to deed restrictions
- Rental Restrictions
- Planned Unit Development
Listing and Financial Details
- Down Payment Assistance Available
- Homestead Exemption
- Visit Down Payment Resource Website
- Tax Lot 20
- Assessor Parcel Number 842011108
Ownership History
Purchase Details
Home Financials for this Owner
Home Financials are based on the most recent Mortgage that was taken out on this home.Purchase Details
Home Financials for this Owner
Home Financials are based on the most recent Mortgage that was taken out on this home.Purchase Details
Home Financials for this Owner
Home Financials are based on the most recent Mortgage that was taken out on this home.Purchase Details
Purchase Details
Home Financials for this Owner
Home Financials are based on the most recent Mortgage that was taken out on this home.Purchase Details
Similar Homes in Parrish, FL
Home Values in the Area
Average Home Value in this Area
Purchase History
| Date | Type | Sale Price | Title Company |
|---|---|---|---|
| Warranty Deed | $241,000 | Attorney | |
| Warranty Deed | $229,900 | Attorney | |
| Special Warranty Deed | $147,000 | Attorney | |
| Trustee Deed | -- | None Available | |
| Warranty Deed | $145,000 | -- | |
| Warranty Deed | $20,000 | -- |
Mortgage History
| Date | Status | Loan Amount | Loan Type |
|---|---|---|---|
| Open | $214,667 | FHA | |
| Closed | $219,780 | FHA | |
| Previous Owner | $218,400 | New Conventional | |
| Previous Owner | $150,000 | New Conventional | |
| Previous Owner | $228,000 | New Conventional | |
| Previous Owner | $28,500 | Stand Alone Second | |
| Previous Owner | $214,400 | New Conventional | |
| Previous Owner | $156,000 | New Conventional | |
| Previous Owner | $156,000 | Unknown | |
| Previous Owner | $130,500 | No Value Available | |
| Previous Owner | $29,000 | Credit Line Revolving |
Property History
| Date | Event | Price | Change | Sq Ft Price |
|---|---|---|---|---|
| 12/30/2019 12/30/19 | Sold | $241,000 | -1.6% | $160 / Sq Ft |
| 11/30/2019 11/30/19 | Pending | -- | -- | -- |
| 11/05/2019 11/05/19 | For Sale | $245,000 | +6.6% | $162 / Sq Ft |
| 05/29/2018 05/29/18 | Sold | $229,900 | 0.0% | $152 / Sq Ft |
| 04/07/2018 04/07/18 | Pending | -- | -- | -- |
| 04/05/2018 04/05/18 | For Sale | $229,900 | +56.4% | $152 / Sq Ft |
| 07/30/2014 07/30/14 | Sold | $147,000 | -1.9% | $97 / Sq Ft |
| 06/18/2014 06/18/14 | Pending | -- | -- | -- |
| 04/30/2014 04/30/14 | Price Changed | $149,900 | -2.3% | $99 / Sq Ft |
| 04/04/2014 04/04/14 | Price Changed | $153,500 | -9.7% | $102 / Sq Ft |
| 02/21/2014 02/21/14 | For Sale | $169,900 | -- | $113 / Sq Ft |
Tax History Compared to Growth
Tax History
| Year | Tax Paid | Tax Assessment Tax Assessment Total Assessment is a certain percentage of the fair market value that is determined by local assessors to be the total taxable value of land and additions on the property. | Land | Improvement |
|---|---|---|---|---|
| 2024 | $2,496 | $209,767 | -- | -- |
| 2023 | $2,496 | $203,657 | $0 | $0 |
| 2022 | $2,421 | $197,725 | $0 | $0 |
| 2021 | $2,283 | $189,508 | $0 | $0 |
| 2020 | $2,349 | $186,892 | $50,800 | $136,092 |
| 2019 | $2,870 | $183,258 | $50,800 | $132,458 |
| 2018 | $1,722 | $141,648 | $0 | $0 |
| 2017 | $1,588 | $138,735 | $0 | $0 |
| 2016 | $1,578 | $135,881 | $0 | $0 |
| 2015 | $1,850 | $134,936 | $0 | $0 |
| 2014 | $1,850 | $113,762 | $0 | $0 |
| 2013 | $1,123 | $101,924 | $0 | $0 |
Agents Affiliated with this Home
-
Kim Simone, P.A.

Seller's Agent in 2019
Kim Simone, P.A.
REALTYTEAM.COM, INC.
(941) 238-8949
2 in this area
21 Total Sales
-
Johane Bucaille

Buyer's Agent in 2019
Johane Bucaille
COLDWELL BANKER REALTY
(813) 701-8787
77 Total Sales
-
Sandra Maslen
S
Seller's Agent in 2018
Sandra Maslen
PREMIER PROPERTIES OF SRQ LLC
(941) 907-1033
4 in this area
36 Total Sales
-
Jessica VanBuskirk
J
Seller Co-Listing Agent in 2018
Jessica VanBuskirk
PREMIER PROPERTIES OF SRQ LLC
(941) 907-1033
4 in this area
42 Total Sales
-
Jaimie Bennett
J
Buyer's Agent in 2018
Jaimie Bennett
FLORIDA SUNCOAST REAL ESTATE
(941) 376-2028
1 in this area
3 Total Sales
-
Team Davis

Seller's Agent in 2014
Team Davis
COLDWELL BANKER REALTY
(941) 704-5708
4 in this area
158 Total Sales
Map
Source: Stellar MLS
MLS Number: A4215300
APN: 8420-1110-8
- 9120 25th St E
- 3312 92nd Ave E
- 9016 30th St E
- 3515 Asbury Dr
- 2908 89th Ave E
- 9324 34th Ct E
- 8818 29th St E
- 3517 Veranda Blvd
- 2816 88th Ave E
- 8902 30th St E
- 3514 92nd Ave E
- 3609 Adelia Dr
- 3511 Schooner Dr
- 3615 Adelia Dr
- 3715 Asbury Dr
- 3439 101st Ave E
- 3705 Veranda Blvd
- 9924 Cape Haze Cir
- 3527 101st Ave E
- 9019 39th Street Cir E
