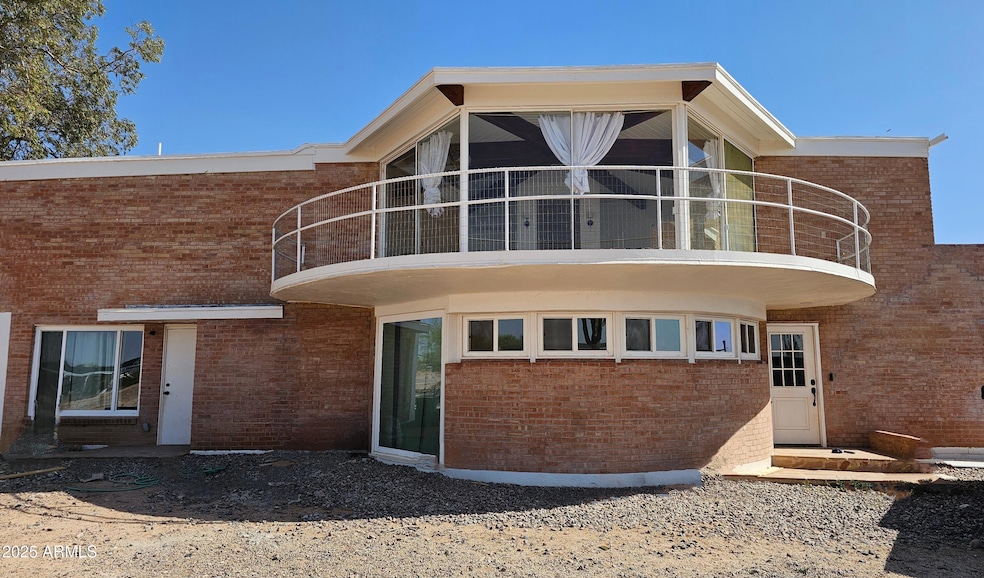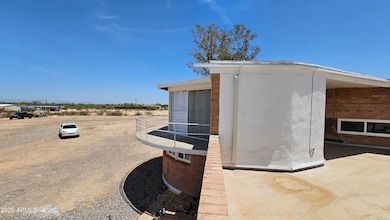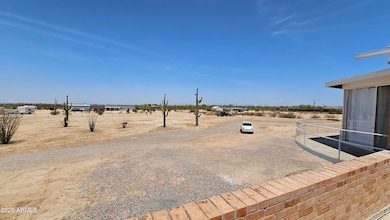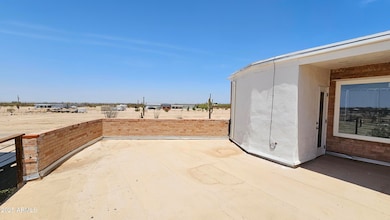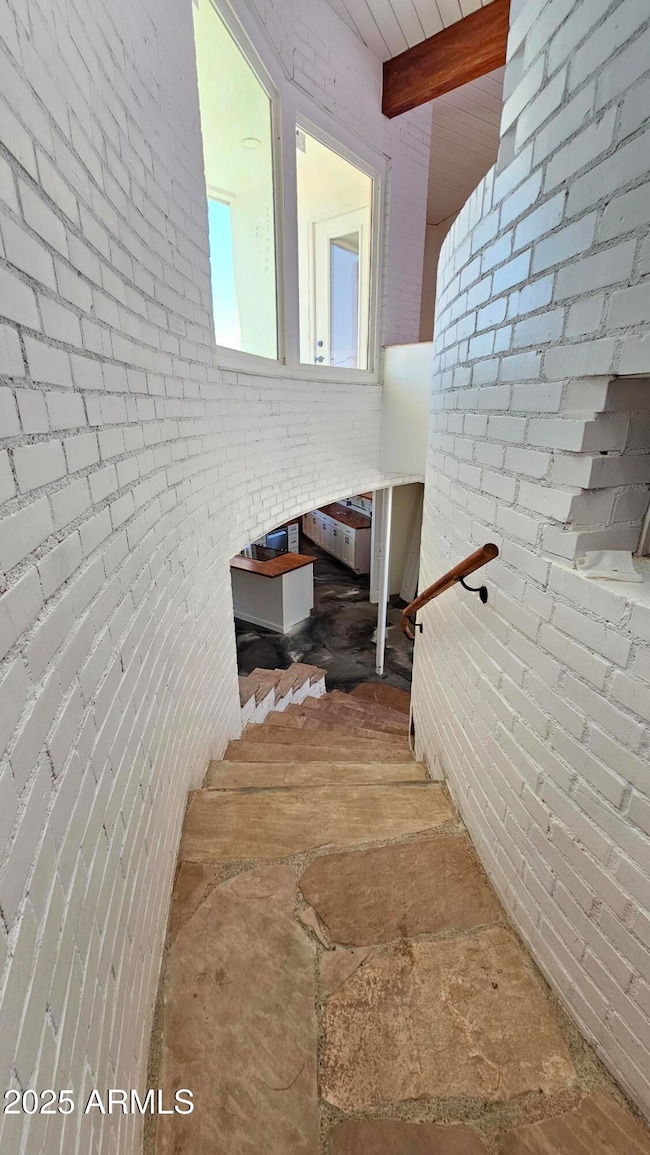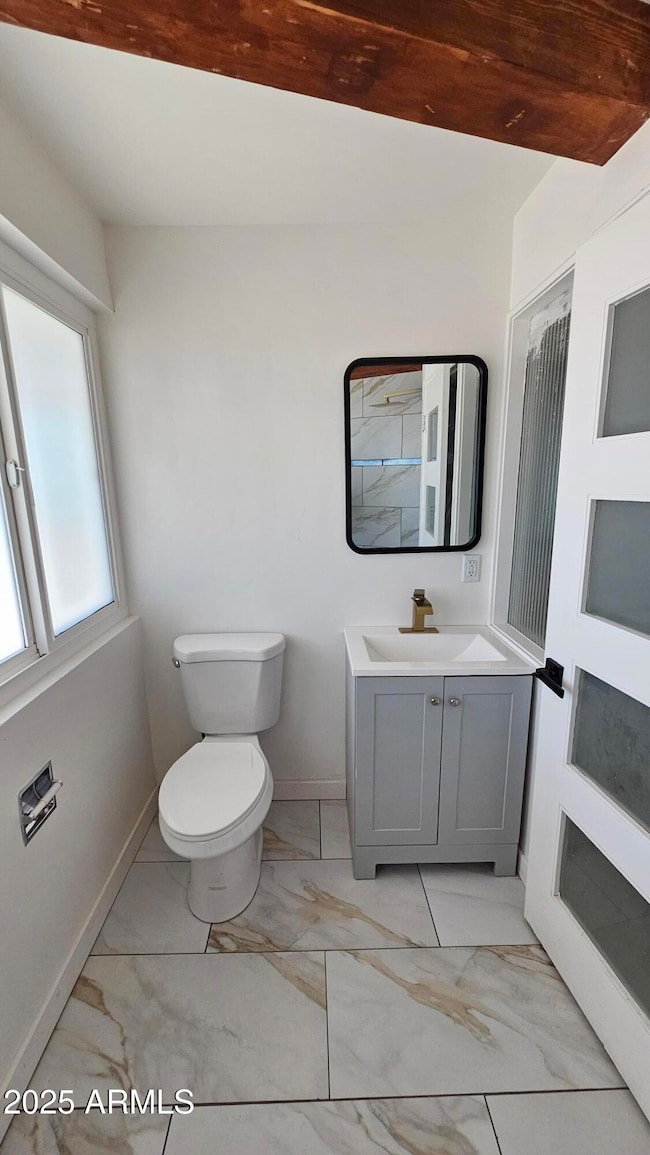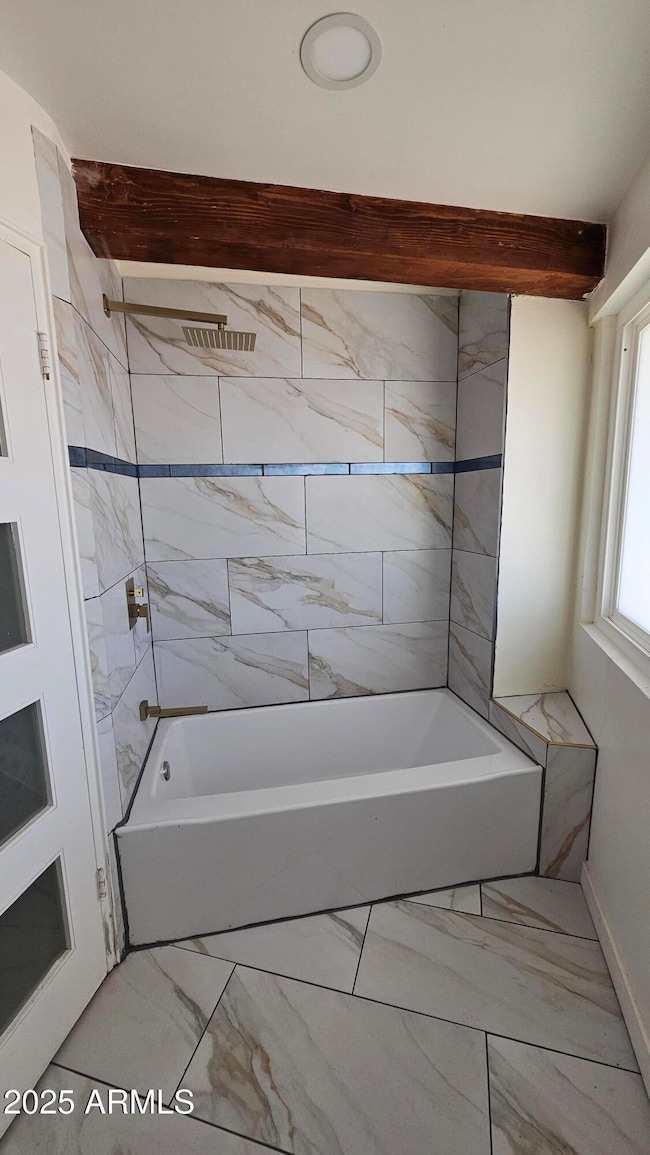9220 N Diffin Rd Florence, AZ 85132
Estimated payment $2,190/month
Highlights
- Horses Allowed On Property
- Fireplace in Primary Bedroom
- No HOA
- Mountain View
- Wood Flooring
- Sport Court
About This Home
The seller is offer $10k in concessions to be used for closing costs or interest rate buydown. Installed New in 2023 - roof, septic, windows, plumbing, electrical wiring, electrical panel and mini splits. Don't miss your chance to own a true architectural masterpiece by renowned architect Arthur T. Brown. Built in 1950, this stunning multilevel 3-bed, 4-bath home on 5 gated acres with No HOA and showcases Brown's visionary design principles, w/ a seamless integration with the desert landscape. The home features exposed wood beams, natural wood floors, and a striking fireplace in the master sitting room/loft, where you'll enjoy breathtaking views of the Superstition Mountains. Bring your toy, trailers or horses. This property offers more than just a beautiful home—it also presents The lot can be split, allowing you to build additional residences for a private family compound or future resale. The possibilities are endless with this timeless desert retreat.
Listing Agent
H&M Arizona Real Estate Brokerage, LLC License #SA551454000 Listed on: 05/18/2025
Home Details
Home Type
- Single Family
Est. Annual Taxes
- $1,254
Year Built
- Built in 1950
Lot Details
- 4.99 Acre Lot
- Block Wall Fence
- Wire Fence
Home Design
- Designed by Arthur T. Brown Architects
- Brick Exterior Construction
- Built-Up Roof
- Stucco
Interior Spaces
- 3,111 Sq Ft Home
- 2-Story Property
- Double Pane Windows
- Family Room with Fireplace
- 3 Fireplaces
- Living Room with Fireplace
- Mountain Views
- Washer and Dryer Hookup
- Finished Basement
Kitchen
- Eat-In Kitchen
- Breakfast Bar
- Electric Cooktop
Flooring
- Wood
- Carpet
- Stone
- Concrete
Bedrooms and Bathrooms
- 3 Bedrooms
- Fireplace in Primary Bedroom
- Primary Bathroom is a Full Bathroom
- 4 Bathrooms
Outdoor Features
- Balcony
- Patio
- Outdoor Storage
Schools
- Florence K-8 Elementary And Middle School
- Florence High School
Utilities
- Mini Split Air Conditioners
- Central Air
- Mini Split Heat Pump
- Septic Tank
- High Speed Internet
Additional Features
- North or South Exposure
- Horses Allowed On Property
Listing and Financial Details
- Tax Lot 9
- Assessor Parcel Number 206-14-009-B
Community Details
Overview
- No Home Owners Association
- Association fees include no fees
- Built by Arthur T. Brown
- S28 T5s R10e Subdivision
Recreation
- Sport Court
Map
Tax History
| Year | Tax Paid | Tax Assessment Tax Assessment Total Assessment is a certain percentage of the fair market value that is determined by local assessors to be the total taxable value of land and additions on the property. | Land | Improvement |
|---|---|---|---|---|
| 2025 | $1,254 | $20,378 | -- | -- |
| 2024 | $1,234 | $24,837 | -- | -- |
| 2023 | $1,254 | $18,420 | $5,036 | $13,384 |
| 2022 | $1,234 | $13,232 | $3,544 | $9,688 |
| 2021 | $1,337 | $12,485 | $0 | $0 |
| 2020 | $1,219 | $11,814 | $0 | $0 |
| 2019 | $1,217 | $10,680 | $0 | $0 |
| 2018 | $1,001 | $9,515 | $0 | $0 |
| 2017 | $941 | $8,996 | $0 | $0 |
| 2016 | $955 | $8,359 | $1,902 | $6,458 |
| 2014 | $1,101 | $9,198 | $1,681 | $7,518 |
Property History
| Date | Event | Price | List to Sale | Price per Sq Ft |
|---|---|---|---|---|
| 01/05/2026 01/05/26 | Price Changed | $399,000 | 0.0% | $128 / Sq Ft |
| 12/02/2025 12/02/25 | For Rent | $2,200 | 0.0% | -- |
| 07/07/2025 07/07/25 | Price Changed | $450,000 | -10.0% | $145 / Sq Ft |
| 06/11/2025 06/11/25 | Price Changed | $499,999 | 0.0% | $161 / Sq Ft |
| 05/18/2025 05/18/25 | For Sale | $500,000 | -- | $161 / Sq Ft |
Purchase History
| Date | Type | Sale Price | Title Company |
|---|---|---|---|
| Warranty Deed | $250,000 | Wfg National Title Insurance C | |
| Special Warranty Deed | $125,000 | Great American Title Co | |
| Trustee Deed | -- | None Available | |
| Interfamily Deed Transfer | -- | None Available | |
| Joint Tenancy Deed | $175,000 | -- | |
| Joint Tenancy Deed | $175,000 | -- |
Mortgage History
| Date | Status | Loan Amount | Loan Type |
|---|---|---|---|
| Open | $381,582 | Construction | |
| Previous Owner | $166,250 | New Conventional |
Source: Arizona Regional Multiple Listing Service (ARMLS)
MLS Number: 6868207
APN: 206-14-009B
- - E Day Spring Ln Unit 20614010V
- 22695 E Cactus Forest Rd
- TBD N Sayonara Trail
- 9016 N Leisure Ln
- 8548 N Page Rd
- 22367 N Royd Rd
- 8362 N Dead Mans Gulch Rd
- E E Cactus Forest Rd
- 2 Cactus Forest Rd
- 9557 N Highway 79 --
- 8236 W Campanella Way
- 1.25 E Tbd-Cactus Forest & N Reed Rd Unit 3
- 7865 N Cita Ln
- 0 N Diffin Rd Unit V 6841208
- 0 E Sahara Dr Unit 6667666
- 0 E Cactus Flower Dr Unit 4 6868955
- 0 E Cactus Flower Dr Unit 3 6868980
- 9XXX N Highway 79 (No Address) --
- 0 E Cactus Forest Rd Unit 6889665
- 10962 Locust Dr
- 24215 E Logan Blvd
- 24604 E Bartlett Rd
- 1622 S Park St
- 1501 S Highway 79
- 401 E Stewart St
- 574 S Park St Unit A
- 1126 S Mulberry St
- 149 E Butte Ave
- 282 S Oak St
- 220 W 9th St Unit 411A
- 967 W 20th St
- 976 W 20th St
- 1024 W 20th St
- 1067 W 20th St
- 215 E Palo Verde Ln
- 412 E Fiesta Del Sol
- 210 E Mesa Dr
- 709 Mohave Way
- 3609 N Montana Ave
- 3611 N Michigan Ave
