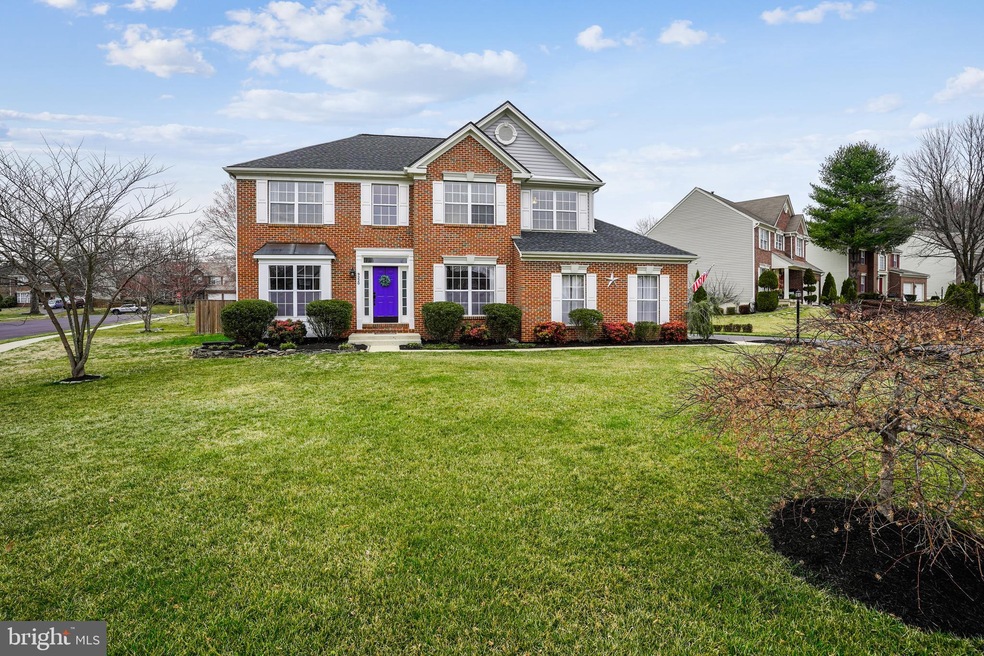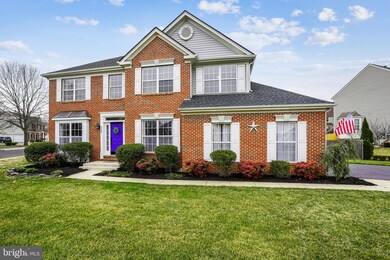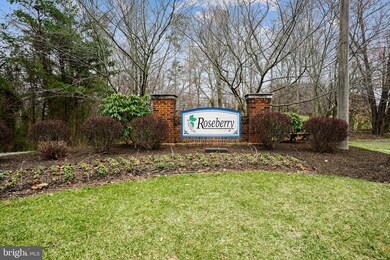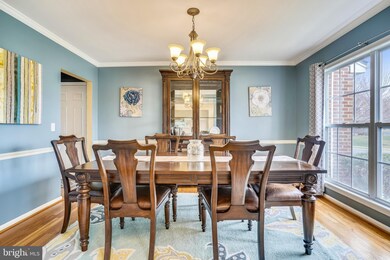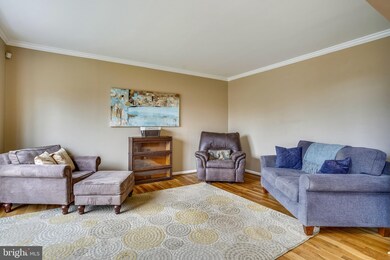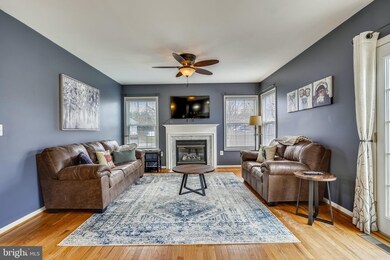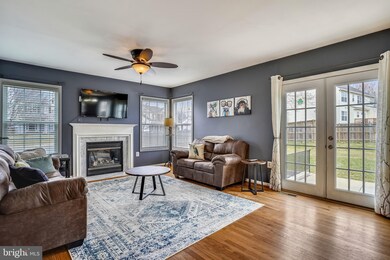
9220 Nathaniel Harris Ct Manassas, VA 20111
Signal Hill NeighborhoodHighlights
- Eat-In Gourmet Kitchen
- Scenic Views
- Recreation Room
- Osbourn Park High School Rated A
- Colonial Architecture
- Wood Flooring
About This Home
As of May 2021ACTIVE Tues 4/6 Open Sun 4/11 Contract Due Mon 4/12 *Beautiful Brick Front, 3,440+ Finished SF in Roseberry Community, 4/5 BDRM, 2 Full & 2 Half Baths, *Kitchen and baths with granite. HRWD on Main Level, Liv & Din RM off Foyer, Family Rm Of Breakfast Area w/Custom Bay Window, Updated Kitchen w/Center Island Ample cabinet & Counter Space *Curved HRWD Stair Case leads to Owners BDRM Suite & Luxury Updated Bath with Soaking Tub , Walkway overlooks Foyer, 3 Additional BDRMS Access Large Updated Hall Bath, Laundry Room on BDRM Level *Walk up Lower Level with Windows, Den/5th BDRM 1/2 Bath, Pool Room Rec Rm with Custom Bar, Walks out to Fully Fenced Yard 2 car side load garage with custom garage lockers. Recently finished basement and new roof. Large corner lot with mature landscaping. Fenced rear yard with patio, retractable awning, fire pit, and shed. Minutes to Manassas Park VRE. *Seller Ask's for a Short Rent back*
Last Agent to Sell the Property
United Real Estate License #0225128868 Listed on: 04/06/2021

Home Details
Home Type
- Single Family
Est. Annual Taxes
- $5,754
Year Built
- Built in 1999
Lot Details
- 0.34 Acre Lot
- Decorative Fence
- Corner Lot
- Property is zoned R4
HOA Fees
- $47 Monthly HOA Fees
Parking
- 2 Car Attached Garage
- Side Facing Garage
Home Design
- Colonial Architecture
- Brick Exterior Construction
- Vinyl Siding
Interior Spaces
- Property has 3 Levels
- Gas Fireplace
- Awning
- Window Treatments
- Entrance Foyer
- Family Room
- Living Room
- Dining Room
- Den
- Recreation Room
- Wood Flooring
- Scenic Vista Views
- Home Security System
Kitchen
- Eat-In Gourmet Kitchen
- Breakfast Room
- Gas Oven or Range
- Microwave
- Dishwasher
- Kitchen Island
- Upgraded Countertops
- Disposal
Bedrooms and Bathrooms
- En-Suite Bathroom
Laundry
- Laundry Room
- Dryer
- Washer
Basement
- Walk-Up Access
- Basement Windows
Outdoor Features
- Patio
- Shed
Schools
- Signal Hill Elementary School
- Parkside Middle School
- Osbourn Park High School
Utilities
- Forced Air Heating and Cooling System
- Natural Gas Water Heater
- Public Septic
Community Details
- Sequoia Management HOA
- Roseberry Subdivision
Listing and Financial Details
- Home warranty included in the sale of the property
- Tax Lot 17
- Assessor Parcel Number 7895-79-3664
Ownership History
Purchase Details
Home Financials for this Owner
Home Financials are based on the most recent Mortgage that was taken out on this home.Purchase Details
Home Financials for this Owner
Home Financials are based on the most recent Mortgage that was taken out on this home.Purchase Details
Home Financials for this Owner
Home Financials are based on the most recent Mortgage that was taken out on this home.Purchase Details
Home Financials for this Owner
Home Financials are based on the most recent Mortgage that was taken out on this home.Purchase Details
Home Financials for this Owner
Home Financials are based on the most recent Mortgage that was taken out on this home.Similar Homes in Manassas, VA
Home Values in the Area
Average Home Value in this Area
Purchase History
| Date | Type | Sale Price | Title Company |
|---|---|---|---|
| Deed | $660,000 | Wfg National Title | |
| Special Warranty Deed | $423,500 | -- | |
| Warranty Deed | $423,500 | -- | |
| Warranty Deed | $328,000 | -- | |
| Deed | $222,266 | -- |
Mortgage History
| Date | Status | Loan Amount | Loan Type |
|---|---|---|---|
| Closed | $0 | New Conventional | |
| Previous Owner | $404,500 | Stand Alone Refi Refinance Of Original Loan | |
| Previous Owner | $401,000 | New Conventional | |
| Previous Owner | $402,325 | New Conventional | |
| Previous Owner | $45,000 | Credit Line Revolving | |
| Previous Owner | $28,000 | Credit Line Revolving | |
| Previous Owner | $272,628 | New Conventional | |
| Previous Owner | $295,200 | New Conventional | |
| Previous Owner | $150,000 | Credit Line Revolving | |
| Previous Owner | $177,800 | No Value Available |
Property History
| Date | Event | Price | Change | Sq Ft Price |
|---|---|---|---|---|
| 05/14/2021 05/14/21 | Sold | $660,000 | 0.0% | $191 / Sq Ft |
| 04/13/2021 04/13/21 | Pending | -- | -- | -- |
| 04/13/2021 04/13/21 | Price Changed | $660,000 | 0.0% | $191 / Sq Ft |
| 04/12/2021 04/12/21 | Off Market | $660,000 | -- | -- |
| 04/06/2021 04/06/21 | For Sale | $600,000 | +41.7% | $174 / Sq Ft |
| 08/03/2015 08/03/15 | Sold | $423,500 | 0.0% | $174 / Sq Ft |
| 07/02/2015 07/02/15 | Pending | -- | -- | -- |
| 06/30/2015 06/30/15 | Off Market | $423,500 | -- | -- |
| 06/15/2015 06/15/15 | For Sale | $427,900 | -- | $175 / Sq Ft |
Tax History Compared to Growth
Tax History
| Year | Tax Paid | Tax Assessment Tax Assessment Total Assessment is a certain percentage of the fair market value that is determined by local assessors to be the total taxable value of land and additions on the property. | Land | Improvement |
|---|---|---|---|---|
| 2024 | $6,329 | $636,400 | $163,300 | $473,100 |
| 2023 | $6,352 | $610,500 | $156,500 | $454,000 |
| 2022 | $6,253 | $564,600 | $143,800 | $420,800 |
| 2021 | $6,118 | $501,800 | $125,100 | $376,700 |
| 2020 | $7,246 | $467,500 | $125,100 | $342,400 |
| 2019 | $6,936 | $447,500 | $125,100 | $322,400 |
| 2018 | $5,330 | $441,400 | $125,100 | $316,300 |
| 2017 | $5,247 | $425,800 | $125,100 | $300,700 |
| 2016 | $4,857 | $397,300 | $121,400 | $275,900 |
| 2015 | $4,773 | $384,700 | $117,000 | $267,700 |
| 2014 | $4,773 | $382,000 | $112,700 | $269,300 |
Agents Affiliated with this Home
-

Seller's Agent in 2021
Dennis Mahafkey
United Real Estate
(703) 217-0389
1 in this area
114 Total Sales
-

Buyer's Agent in 2021
Samantha Bard
Coldwell Banker (NRT-Southeast-MidAtlantic)
(703) 298-2651
2 in this area
61 Total Sales
-

Seller's Agent in 2015
Bethany Kelley
BHHS PenFed (actual)
(703) 895-1797
2 in this area
55 Total Sales
Map
Source: Bright MLS
MLS Number: VAPW517402
APN: 7895-79-3664
- 9216 Arrington Farm Ct
- 9204 Arrington Farm Ct
- 9100 Mulder Ct
- 9316 Paul Dr
- 9027 Phita Ln
- 9229 Jessica Dr
- 9203 Matthew Dr
- 9319 Paul Dr
- 9250 Jessica Dr
- 9305 Michael Ct
- 9304 Bradley Ct
- 9520 Kimbleton Hall Loop
- 9408 Rosebud Ct
- 9218 Greenshire Dr
- 9225 Stephanie St
- 9239 Greenshire Dr
- 9587 Wheats Way
- 9722 Holmes Place Unit 307
- 8279 Knight Station Way
- 9710 Handerson Place Unit 1
