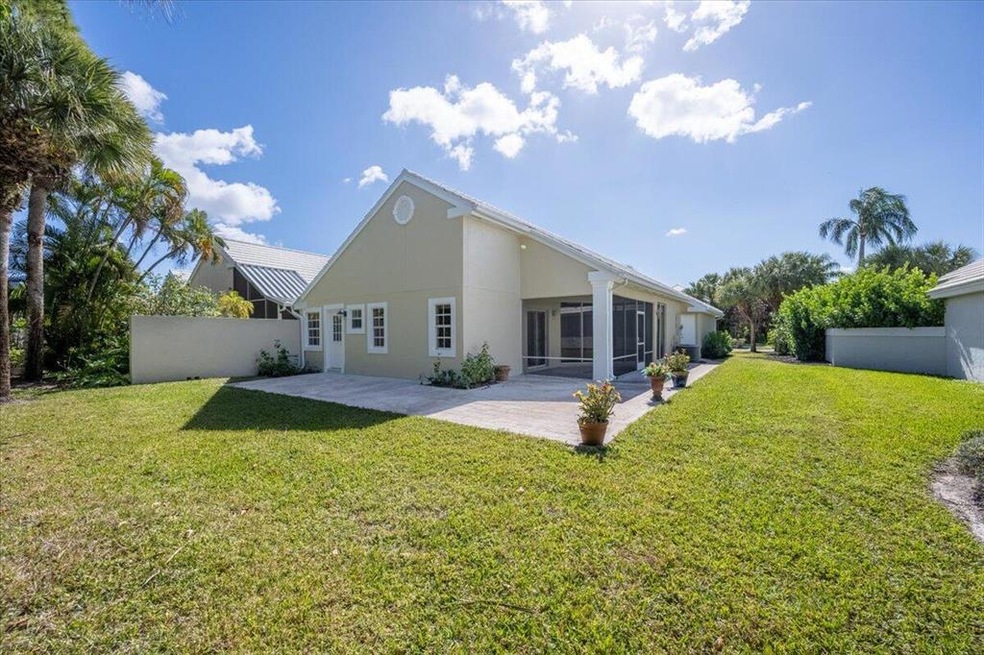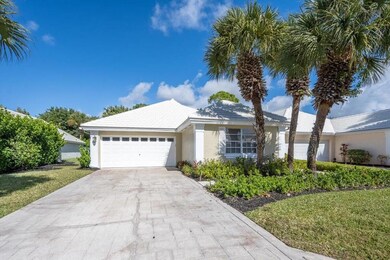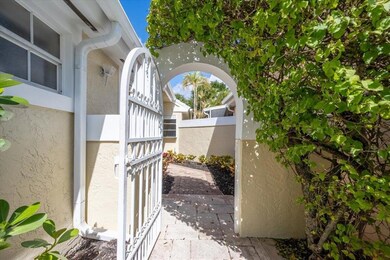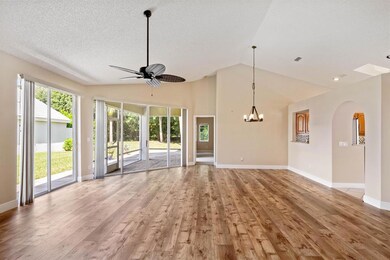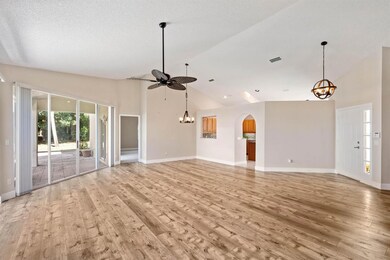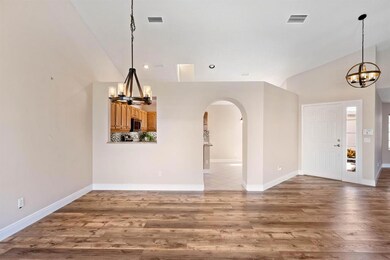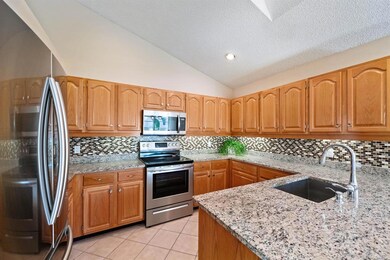
9221 Heathridge Dr West Palm Beach, FL 33411
Breakers West NeighborhoodEstimated Value: $545,665 - $645,000
Highlights
- Beach
- Fitness Center
- Clubhouse
- On Golf Course
- Gated with Attendant
- Vaulted Ceiling
About This Home
As of March 2022Don't miss this one of a kind location in The Colony @ Breakers West! Spacious 2BR + Open Den, 2.5 BA w/over 2,000 AC living area. Quiet location along the golf course plus it adjoins a landscaped easement area for additional privacy. Great Room w/vaulted ceilings, newer engineered wood floors & sliding doors overlooking screened patio and yard. Kitchen with newer refrig, dishwasher, oven, micro and granite counters. Large Master Suite w/vaulted ceilings. Master Bath has dual sinks with granite counters, separate tub & sep shower and 12' x 8' custom fitted walk-in close. The Open Den could easily be enclosed as 3rd bedroom. Private Guest BR 2 has private bath and large custom fitted closet. Screened roofed patio off Great Room plus additional open patio is ideal for outdoor entertain
Last Agent to Sell the Property
Douglas Elliman (Wellington) License #536493 Listed on: 01/21/2022

Home Details
Home Type
- Single Family
Est. Annual Taxes
- $2,259
Year Built
- Built in 1989
Lot Details
- 6,945 Sq Ft Lot
- On Golf Course
- Sprinkler System
- Zero Lot Line
- Property is zoned RS
HOA Fees
- $622 Monthly HOA Fees
Parking
- 2 Car Attached Garage
- Garage Door Opener
- Driveway
Property Views
- Golf Course
- Garden
Home Design
- Flat Roof Shape
- Tile Roof
- Concrete Roof
Interior Spaces
- 2,069 Sq Ft Home
- 1-Story Property
- Vaulted Ceiling
- Ceiling Fan
- Skylights
- Single Hung Metal Windows
- Blinds
- Sliding Windows
- Great Room
- Combination Dining and Living Room
- Den
- Pull Down Stairs to Attic
Kitchen
- Eat-In Kitchen
- Electric Range
- Microwave
- Dishwasher
Flooring
- Wood
- Carpet
Bedrooms and Bathrooms
- 2 Bedrooms
- Split Bedroom Floorplan
- Closet Cabinetry
- Walk-In Closet
- Roman Tub
Laundry
- Laundry Room
- Dryer
- Washer
Home Security
- Home Security System
- Fire and Smoke Detector
Outdoor Features
- Patio
Utilities
- Central Heating and Cooling System
- Co-Op Membership Included
- Electric Water Heater
- Cable TV Available
Listing and Financial Details
- Assessor Parcel Number 00424330130000180
Community Details
Overview
- Association fees include common areas, cable TV, ground maintenance, security
- Breakers West Subdivision
Amenities
- Clubhouse
Recreation
- Beach
- Golf Course Community
- Tennis Courts
- Community Basketball Court
- Fitness Center
- Community Pool
- Community Spa
- Putting Green
Security
- Gated with Attendant
- Resident Manager or Management On Site
Ownership History
Purchase Details
Home Financials for this Owner
Home Financials are based on the most recent Mortgage that was taken out on this home.Purchase Details
Home Financials for this Owner
Home Financials are based on the most recent Mortgage that was taken out on this home.Similar Homes in the area
Home Values in the Area
Average Home Value in this Area
Purchase History
| Date | Buyer | Sale Price | Title Company |
|---|---|---|---|
| Sikorski Brian | $500,000 | First American Title | |
| Esernio Frances M | $290,000 | Landmark Title Of Fl Inc |
Mortgage History
| Date | Status | Borrower | Loan Amount |
|---|---|---|---|
| Previous Owner | Sikorski Brian | $290,000 |
Property History
| Date | Event | Price | Change | Sq Ft Price |
|---|---|---|---|---|
| 03/21/2022 03/21/22 | Sold | $500,000 | +0.2% | $242 / Sq Ft |
| 02/19/2022 02/19/22 | Pending | -- | -- | -- |
| 01/21/2022 01/21/22 | For Sale | $499,000 | +72.1% | $241 / Sq Ft |
| 09/13/2019 09/13/19 | Sold | $290,000 | -3.0% | $140 / Sq Ft |
| 08/14/2019 08/14/19 | Pending | -- | -- | -- |
| 06/07/2019 06/07/19 | For Sale | $299,000 | -- | $145 / Sq Ft |
Tax History Compared to Growth
Tax History
| Year | Tax Paid | Tax Assessment Tax Assessment Total Assessment is a certain percentage of the fair market value that is determined by local assessors to be the total taxable value of land and additions on the property. | Land | Improvement |
|---|---|---|---|---|
| 2024 | $8,042 | $461,069 | -- | -- |
| 2023 | $7,791 | $442,907 | $154,028 | $288,879 |
| 2022 | $6,078 | $330,348 | $0 | $0 |
| 2021 | $2,259 | $143,076 | $0 | $0 |
| 2020 | $2,231 | $141,101 | $0 | $0 |
| 2019 | $4,516 | $227,986 | $0 | $227,986 |
| 2018 | $4,527 | $237,810 | $0 | $237,810 |
| 2017 | $4,394 | $228,810 | $0 | $0 |
| 2016 | $4,881 | $242,891 | $0 | $0 |
| 2015 | $4,489 | $220,810 | $0 | $0 |
| 2014 | $4,315 | $204,391 | $0 | $0 |
Agents Affiliated with this Home
-
SARAH MAHONEY
S
Seller's Agent in 2022
SARAH MAHONEY
Douglas Elliman (Wellington)
(561) 653-6195
63 in this area
64 Total Sales
-
Cynthia Lehman

Buyer's Agent in 2022
Cynthia Lehman
Better Homes & Gdns RE Fla 1st
(561) 818-3082
1 in this area
54 Total Sales
Map
Source: BeachesMLS
MLS Number: R10771495
APN: 00-42-43-30-13-000-0180
- 9181 Heathridge Dr
- 9190 Heathridge Dr
- 9293 Heathridge Dr
- 9158 Heathridge Dr
- 952 Dickens Place
- 9358 Heathridge Dr
- 9005 Baybury Ln
- 898 Dickens Place
- 9023 Baybury Ln
- 9089 Baybury Ln
- 9637 Spray Dr
- 1440 Breakers Blvd W
- 9701 Spray Dr
- 9741 Spray Dr
- 1209 Breakers Blvd W
- 1648 Cypress Row Dr
- 1186 Breakers Blvd W
- 1120 Sand Drift Way Unit D
- 1120 Sand Drift Way Unit A
- 1131 Sand Drift Way Unit A
- 9221 Heathridge Dr
- 9213 Heathridge Dr
- 9229 Heathridge Dr
- 9205 Heathridge Dr
- 9237 Heathridge Dr
- 9197 Heathridge Dr
- 9245 Heathridge Dr
- 9222 Heathridge Dr
- 9214 Heathridge Dr
- 9189 Heathridge Dr
- 9253 Heathridge Dr
- 9246 Heathridge Dr
- 9206 Heathridge Dr
- 9198 Heathridge Dr
- 9254 Heathridge Dr
- 9261 Heathridge Dr
- 9262 Heathridge Dr
- 9173 Heathridge Dr
- 999 Lytham Ct
- 1009 Lytham Ct
