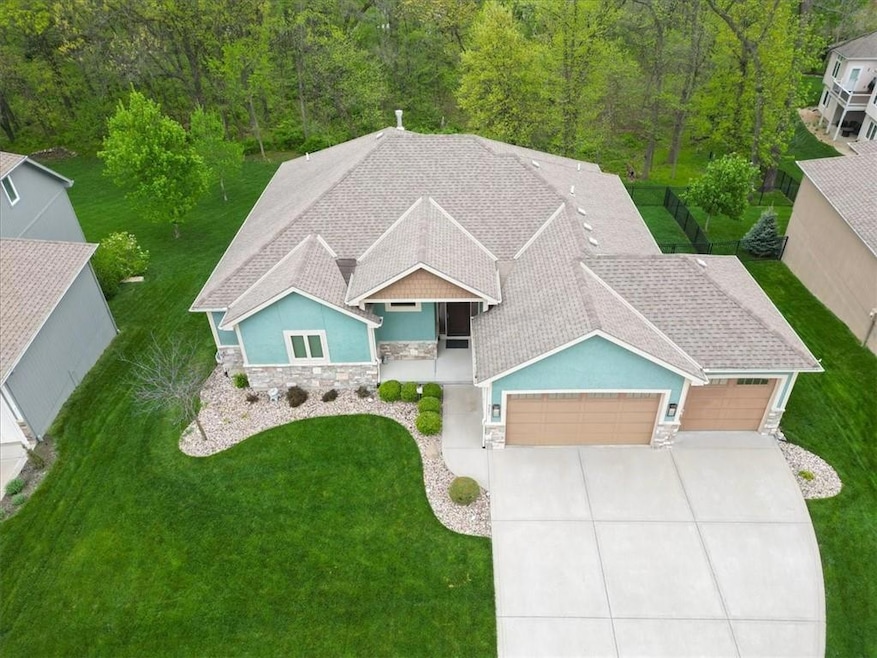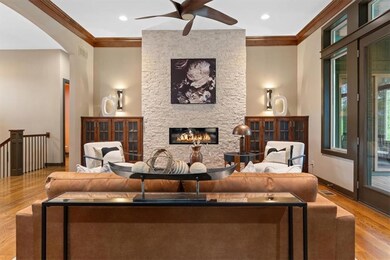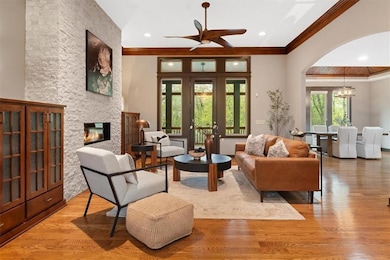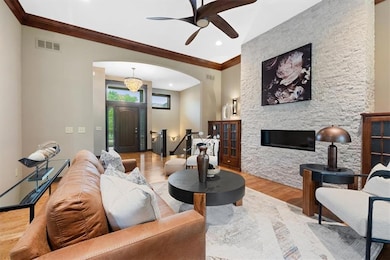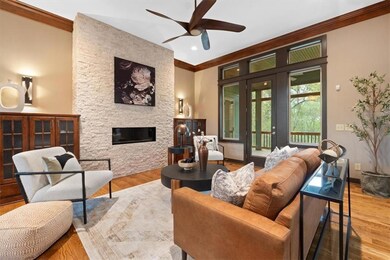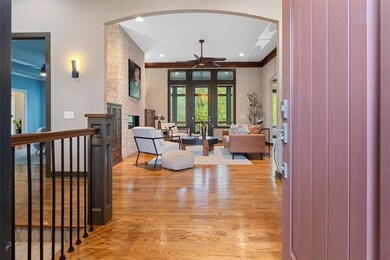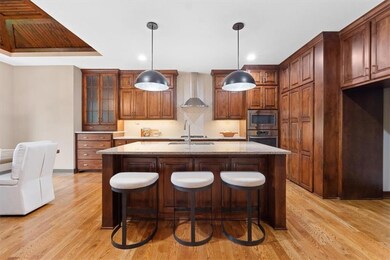
9221 N Overton Ave Kansas City, MO 64157
Northland NeighborhoodHighlights
- Home Theater
- Clubhouse
- Wooded Lot
- Shoal Creek Elementary School Rated A
- Recreation Room
- Traditional Architecture
About This Home
As of June 2025Stunning 4226 sq ft reverse plan on private wooded lot! Built by the award winning Homes by Chris, this home will blow you away with its quality construction and designer upgrades. The main level boasts an inviting living area with custom cabinetry, beamed ceilings and wall of windows. Large kitchen with upgraded appliances, tons of custom stained alder wood cabinets and quartz countertops. Dining area full of sunshine and large walk in pantry. Main floor laundry room with sink and cabinets. Great drop zone outside of the large 3 car garage. Lovely primary bedroom that features a bonus area- great for small office or reading nook! Primary bath of your dreams with heated floors, upgraded designer tile, large shower and incredible closet. Walk from either the Primary or living area to enjoy the screened in deck PLUS bonus sunroom to enjoy the totally private treed backyard! Head to the lower level to find a large rec room complete with bar and built in entertainment wall. 2 additional bedrooms and bathrooms with HUGE walk in closets and ANOTHER BONUS room that can be used as 4th bedroom, exercise room, home office, playroom or more! FULL 3 car suspended garage for all your storage needs! Fenced in back yard with oversized patio! ALL OF THIS located in the coveted Copperleaf subdivision!!! *taxes and sq feet are to be verified by Buyer/Buyer's agent.
Last Agent to Sell the Property
ReeceNichols - Lees Summit Brokerage Phone: 816-716-7557 License #2002002851 Listed on: 04/28/2025

Home Details
Home Type
- Single Family
Est. Annual Taxes
- $9,478
Year Built
- Built in 2015
Lot Details
- 9,869 Sq Ft Lot
- Lot Dimensions are 76x115x93x121
- Side Green Space
- Aluminum or Metal Fence
- Paved or Partially Paved Lot
- Wooded Lot
HOA Fees
- $42 Monthly HOA Fees
Parking
- 3 Car Attached Garage
- Front Facing Garage
- Garage Door Opener
Home Design
- Traditional Architecture
- Composition Roof
Interior Spaces
- Wet Bar
- Ceiling Fan
- Thermal Windows
- Great Room with Fireplace
- Home Theater
- Recreation Room
- Finished Basement
Kitchen
- Breakfast Area or Nook
- Built-In Electric Oven
- <<builtInOvenToken>>
- Gas Range
- Dishwasher
- Stainless Steel Appliances
- Kitchen Island
- Wood Stained Kitchen Cabinets
- Disposal
Flooring
- Wood
- Wall to Wall Carpet
- Tile
Bedrooms and Bathrooms
- 3 Bedrooms
- Primary Bedroom on Main
- Walk-In Closet
- Spa Bath
Laundry
- Laundry Room
- Laundry on main level
Home Security
- Storm Doors
- Fire and Smoke Detector
Outdoor Features
- Playground
Schools
- Shoal Creek Elementary School
- Liberty High School
Utilities
- Cooling Available
- Forced Air Heating System
- Heat Pump System
- Satellite Dish
Listing and Financial Details
- Assessor Parcel Number 14-306-00-05-032.00
- $0 special tax assessment
Community Details
Overview
- Association fees include curbside recycling
- Copperleaf Subdivision
Amenities
- Clubhouse
Recreation
- Trails
Ownership History
Purchase Details
Home Financials for this Owner
Home Financials are based on the most recent Mortgage that was taken out on this home.Purchase Details
Home Financials for this Owner
Home Financials are based on the most recent Mortgage that was taken out on this home.Purchase Details
Home Financials for this Owner
Home Financials are based on the most recent Mortgage that was taken out on this home.Purchase Details
Home Financials for this Owner
Home Financials are based on the most recent Mortgage that was taken out on this home.Similar Homes in Kansas City, MO
Home Values in the Area
Average Home Value in this Area
Purchase History
| Date | Type | Sale Price | Title Company |
|---|---|---|---|
| Deed | -- | Security Land Title Agency | |
| Deed | -- | Security Land Title Agency | |
| Warranty Deed | -- | Secured Title Of Kansas City | |
| Warranty Deed | -- | Secured Title | |
| Warranty Deed | -- | Secured Title |
Mortgage History
| Date | Status | Loan Amount | Loan Type |
|---|---|---|---|
| Open | $500,000 | New Conventional | |
| Closed | $500,000 | New Conventional | |
| Previous Owner | $427,000 | Construction |
Property History
| Date | Event | Price | Change | Sq Ft Price |
|---|---|---|---|---|
| 06/02/2025 06/02/25 | Sold | -- | -- | -- |
| 05/03/2025 05/03/25 | Pending | -- | -- | -- |
| 04/28/2025 04/28/25 | For Sale | $669,900 | +22.9% | $159 / Sq Ft |
| 11/27/2015 11/27/15 | Sold | -- | -- | -- |
| 04/04/2015 04/04/15 | Pending | -- | -- | -- |
| 02/03/2015 02/03/15 | For Sale | $544,900 | -- | -- |
Tax History Compared to Growth
Tax History
| Year | Tax Paid | Tax Assessment Tax Assessment Total Assessment is a certain percentage of the fair market value that is determined by local assessors to be the total taxable value of land and additions on the property. | Land | Improvement |
|---|---|---|---|---|
| 2024 | $9,479 | $113,280 | -- | -- |
| 2023 | $9,563 | $113,280 | $0 | $0 |
| 2022 | $8,675 | $99,450 | $0 | $0 |
| 2021 | $8,713 | $99,446 | $12,350 | $87,096 |
| 2020 | $8,406 | $91,050 | $0 | $0 |
| 2019 | $8,260 | $91,050 | $0 | $0 |
| 2018 | $8,147 | $88,200 | $0 | $0 |
| 2017 | $7,689 | $88,200 | $12,350 | $75,850 |
| 2016 | $7,689 | $84,870 | $12,350 | $72,520 |
| 2015 | $1,118 | $12,350 | $12,350 | $0 |
Agents Affiliated with this Home
-
Molly Simsheuser

Seller's Agent in 2025
Molly Simsheuser
ReeceNichols - Lees Summit
(816) 716-7557
7 in this area
147 Total Sales
-
Rob Ellerman

Seller Co-Listing Agent in 2025
Rob Ellerman
ReeceNichols - Lees Summit
(816) 304-4434
55 in this area
5,206 Total Sales
-
Jimmie Rucker

Buyer's Agent in 2025
Jimmie Rucker
RE/MAX Revolution Liberty
(816) 678-7224
40 in this area
276 Total Sales
-
J
Seller's Agent in 2015
Janice McCoppin
Welcome Home Real Estate LLC
-
Carla Schmitz

Buyer's Agent in 2015
Carla Schmitz
RE/MAX Revolution Liberty
(816) 519-2045
1 in this area
23 Total Sales
Map
Source: Heartland MLS
MLS Number: 2545931
APN: 14-306-00-05-032.00
- 9105 N Evanston Ave
- 9501 NE 93rd Terrace
- 9411 NE 91st Terrace
- 1551 Oakwood Ln
- 9612 NE 95th Terrace
- 9521 NE 89th St
- 9605 N Home Ave
- 9609 NE 96th Terrace
- 9211 NE 93rd Ct
- 9624 N Arlington Ave
- 9614 NE 97th St
- 9602 N Oxford Ct
- 9807 NE 98th St
- 9803 NE 98th St
- 209 N State Route 291
- 9724 N Elm Ave
- 9212 N Manning Ave
- 9011 NE 91st Terrace
- 9005 N Manning Ave
- 9500 NE 98th Terrace
