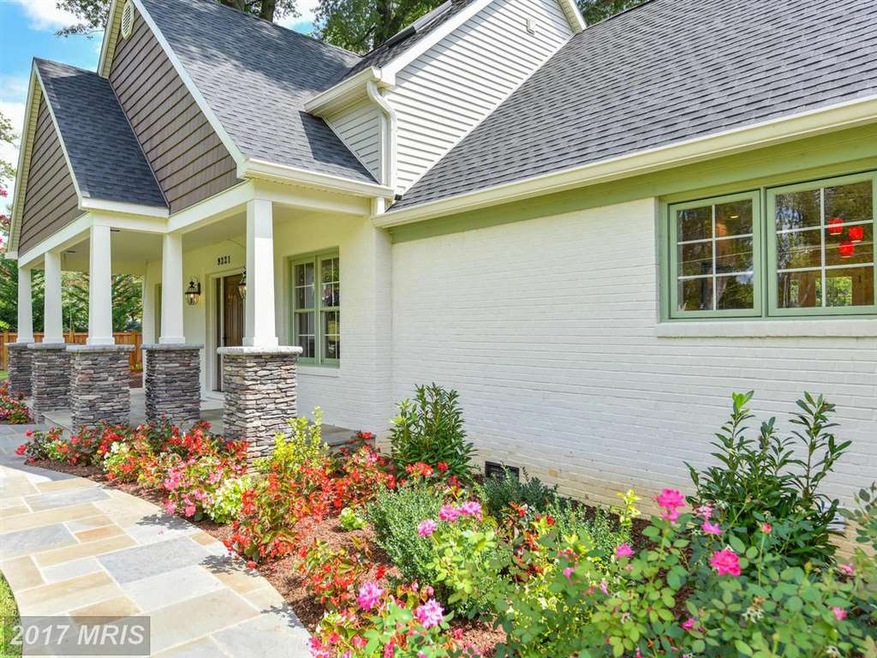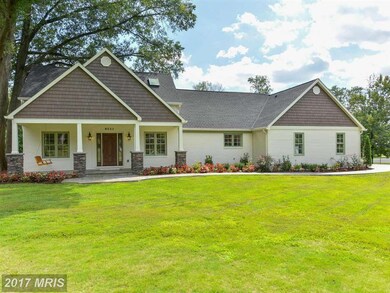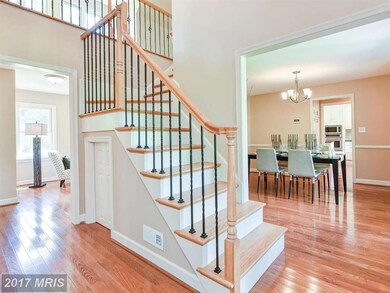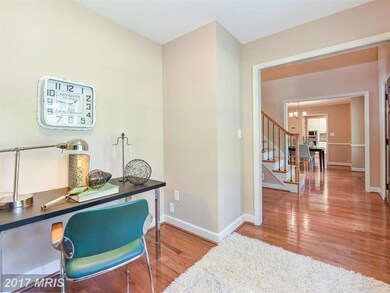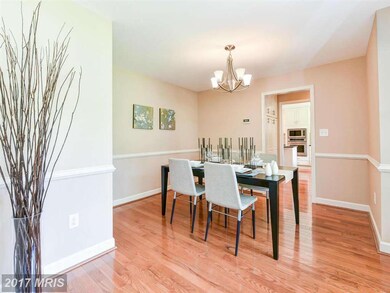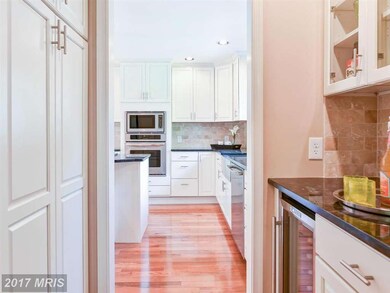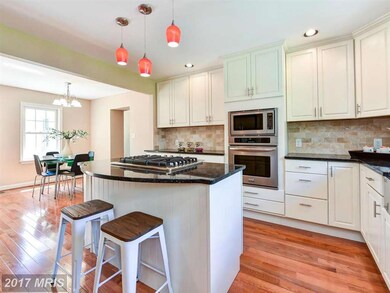
9221 Patton Blvd Alexandria, VA 22309
Estimated Value: $1,023,000
Highlights
- Eat-In Gourmet Kitchen
- No HOA
- 2 Car Attached Garage
- Craftsman Architecture
- Den
- Living Room
About This Home
As of February 2017True custom home with bright open floor plan and water views on half acre lot in premier water access community. Stunning Master suite on main level! Other features include: 5 Bedrooms, 4.5 Baths, Chef's kitchen w/ granite counters, Gas cook top, wood floors, large deck and oversize 2 car Garage. Truly amazing value!
Last Agent to Sell the Property
Long & Foster Real Estate, Inc. Listed on: 12/21/2016

Home Details
Home Type
- Single Family
Est. Annual Taxes
- $8,765
Year Built
- Built in 1954
Lot Details
- 0.5 Acre Lot
- Property is zoned 120
Parking
- 2 Car Attached Garage
Home Design
- Craftsman Architecture
- Brick Exterior Construction
Interior Spaces
- Property has 2 Levels
- Family Room
- Living Room
- Dining Room
- Den
- Eat-In Gourmet Kitchen
Bedrooms and Bathrooms
- 5 Bedrooms | 2 Main Level Bedrooms
- En-Suite Primary Bedroom
Schools
- Washington Mill Elementary School
- Mount Vernon High School
Utilities
- Forced Air Heating and Cooling System
- Natural Gas Water Heater
Community Details
- No Home Owners Association
- Mt Vernon Terrace Subdivision
Listing and Financial Details
- Tax Lot 22B
- Assessor Parcel Number 110-3-5-D -22B
Similar Homes in Alexandria, VA
Home Values in the Area
Average Home Value in this Area
Property History
| Date | Event | Price | Change | Sq Ft Price |
|---|---|---|---|---|
| 02/15/2017 02/15/17 | Sold | $795,000 | 0.0% | $233 / Sq Ft |
| 12/24/2016 12/24/16 | Pending | -- | -- | -- |
| 12/21/2016 12/21/16 | For Sale | $795,000 | -- | $233 / Sq Ft |
Tax History Compared to Growth
Tax History
| Year | Tax Paid | Tax Assessment Tax Assessment Total Assessment is a certain percentage of the fair market value that is determined by local assessors to be the total taxable value of land and additions on the property. | Land | Improvement |
|---|---|---|---|---|
| 2024 | $11,470 | $990,040 | $346,000 | $644,040 |
| 2023 | $10,296 | $912,330 | $316,000 | $596,330 |
| 2022 | $9,841 | $860,580 | $298,000 | $562,580 |
| 2021 | $8,753 | $745,860 | $248,000 | $497,860 |
| 2020 | $9,249 | $781,530 | $248,000 | $533,530 |
| 2019 | $9,575 | $809,020 | $248,000 | $561,020 |
| 2018 | $9,166 | $797,020 | $236,000 | $561,020 |
| 2017 | $9,224 | $794,480 | $230,000 | $564,480 |
| 2016 | $8,765 | $756,600 | $219,000 | $537,600 |
Agents Affiliated with this Home
-
Christopher White

Seller's Agent in 2017
Christopher White
Long & Foster
(703) 283-9028
206 in this area
367 Total Sales
Map
Source: Bright MLS
MLS Number: 1001259559
APN: 1103-05D-0022B
- 5212 Mount Vernon Memorial Hwy
- 4901 Stillwell Ave
- 9301 Reef Ct
- 4605 Millburn Ct
- 9417 Coral Ln
- 4743 Neptune Dr
- 5302 Old Mill Rd
- 4300 Neptune Dr
- 8808 Oak Leaf Dr
- 4602 Old Mill Rd
- 9008 Nomini Ln
- 8807 Falkstone Ln
- 4122 Ferry Landing Rd
- 8729 Village Green Ct
- 8708 Village Green Ct
- 8775 Village Green Ct
- 8610C Beekman Place Unit 502
- 9222 Presidential Dr
- 8608 Shadwell Dr Unit 41
- 8607 Beekman Place Unit 7B
- 9221 Patton Blvd
- 5125 Remington Dr
- 5105 Burke Dr
- 9217 Patton Blvd
- 5201 Remington Dr
- 5200 Burke Dr
- 5100 Burke Dr
- 5128 Remington Dr
- 5121 Remington Dr
- 9216 Patton Blvd
- 5109 Burke Dr
- 5124 Remington Dr
- 5201 Burke Dr
- 5129 Remington Dr
- 5103 Burke Dr
- 5204 Remington Dr
- 5209 Remington Dr
- 5120 Remington Dr
- 5205 Burke Dr
- 5101 Burke Dr
