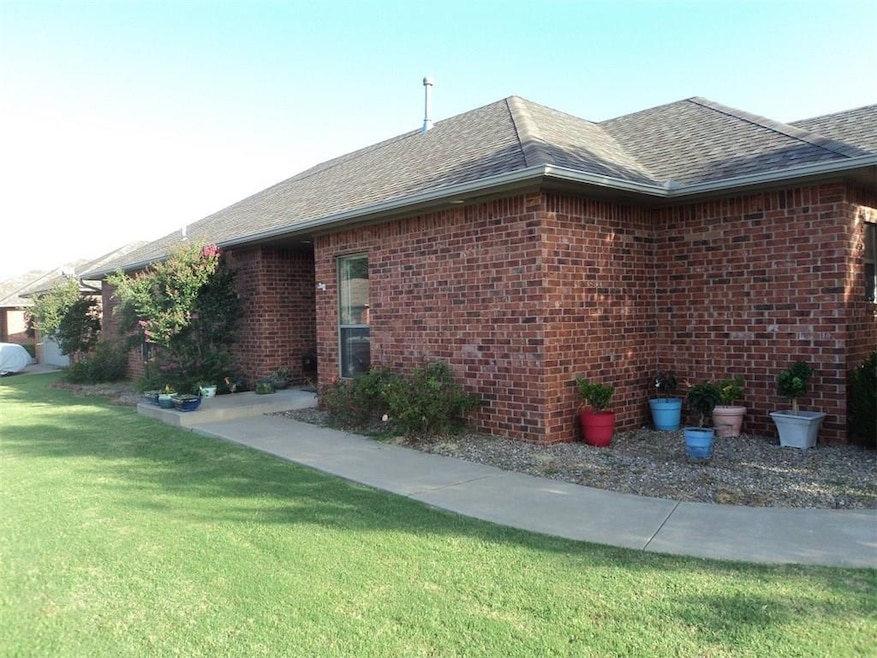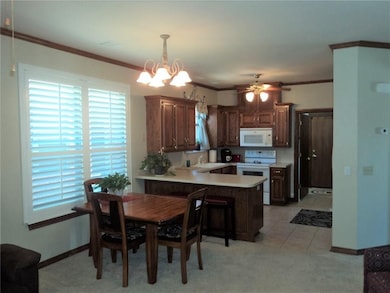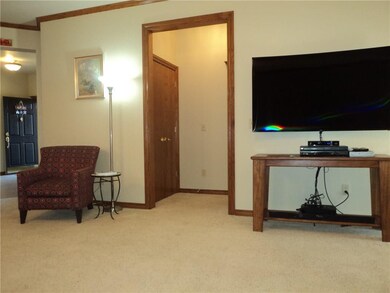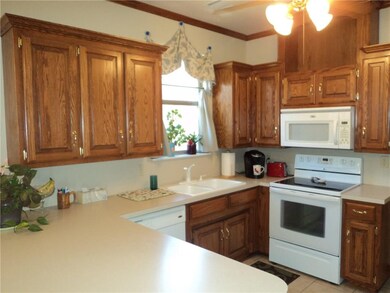
9221 Roadrunner Ave Oklahoma City, OK 73139
Southbrook NeighborhoodHighlights
- Traditional Architecture
- Corner Lot
- 1 Car Attached Garage
- Westmoore High School Rated A
- Covered patio or porch
- Partial Storm Protection
About This Home
As of August 2017Come See This RARE Corner Lot Home in Santa Fe Villas. Built in 2006, Open Floor Plan with Gas Log Fireplace in Living Room. Separate Entry Foyer....Unique...Not The Average Floor Plan in Santa Fe Villas! Split Floor Plan with Large Master Bedroom and Large Master Bathroom with Double Vanity and Large Walk-in Shower. Huge Walk-in Master Closet. Beautiful Wood Cabinets - Crown Molding - Beautiful White Plantation Shutters in Living Room and Bedrooms. Kitchen Has A Window Over the Double Sink! (rare in this neighborhood). Concrete Patio for Early Morning Coffee and/or Afternoon Relaxing! Nice Work Bench in Garage. Garage is One and One Half Car. Front and Back Storm Doors. House is 1337 But Open Floor Plan Makes It Seem Much Larger. Easy To Show...Make an Appointment To See It Today!
Home Details
Home Type
- Single Family
Est. Annual Taxes
- $2,867
Year Built
- Built in 2006
Lot Details
- 3,920 Sq Ft Lot
- South Facing Home
- Corner Lot
- Zero Lot Line
HOA Fees
- $61 Monthly HOA Fees
Parking
- 1 Car Attached Garage
- Garage Door Opener
- Driveway
Home Design
- Traditional Architecture
- Slab Foundation
- Brick Frame
- Composition Roof
Interior Spaces
- 1,337 Sq Ft Home
- 1-Story Property
- Woodwork
- Gas Log Fireplace
- Inside Utility
- Laundry Room
Kitchen
- Electric Oven
- Electric Range
- Free-Standing Range
- Microwave
- Dishwasher
- Wood Stained Kitchen Cabinets
- Disposal
Flooring
- Carpet
- Tile
Bedrooms and Bathrooms
- 2 Bedrooms
- 2 Full Bathrooms
Home Security
- Home Security System
- Partial Storm Protection
- Fire and Smoke Detector
Outdoor Features
- Covered patio or porch
Utilities
- Central Heating and Cooling System
- Cable TV Available
Community Details
- Association fees include gated entry, greenbelt
- Mandatory home owners association
Listing and Financial Details
- Legal Lot and Block 004 / 007
Ownership History
Purchase Details
Purchase Details
Home Financials for this Owner
Home Financials are based on the most recent Mortgage that was taken out on this home.Purchase Details
Home Financials for this Owner
Home Financials are based on the most recent Mortgage that was taken out on this home.Purchase Details
Purchase Details
Home Financials for this Owner
Home Financials are based on the most recent Mortgage that was taken out on this home.Similar Homes in Oklahoma City, OK
Home Values in the Area
Average Home Value in this Area
Purchase History
| Date | Type | Sale Price | Title Company |
|---|---|---|---|
| Warranty Deed | $158,000 | -- | |
| Joint Tenancy Deed | $392,500 | None Available | |
| Warranty Deed | $79,000 | Fatco | |
| Interfamily Deed Transfer | -- | None Available | |
| Warranty Deed | $136,000 | None Available |
Mortgage History
| Date | Status | Loan Amount | Loan Type |
|---|---|---|---|
| Previous Owner | $115,200 | New Conventional | |
| Previous Owner | $111,200 | New Conventional | |
| Previous Owner | $108,800 | Future Advance Clause Open End Mortgage | |
| Previous Owner | $118,000 | Construction |
Property History
| Date | Event | Price | Change | Sq Ft Price |
|---|---|---|---|---|
| 07/19/2025 07/19/25 | For Sale | $230,000 | +59.7% | $172 / Sq Ft |
| 08/22/2017 08/22/17 | Sold | $144,000 | -4.0% | $108 / Sq Ft |
| 07/12/2017 07/12/17 | Pending | -- | -- | -- |
| 06/14/2017 06/14/17 | For Sale | $150,000 | +6.8% | $112 / Sq Ft |
| 08/07/2014 08/07/14 | Sold | $140,400 | -1.1% | $104 / Sq Ft |
| 06/14/2014 06/14/14 | Pending | -- | -- | -- |
| 05/16/2014 05/16/14 | For Sale | $141,900 | -- | $105 / Sq Ft |
Tax History Compared to Growth
Tax History
| Year | Tax Paid | Tax Assessment Tax Assessment Total Assessment is a certain percentage of the fair market value that is determined by local assessors to be the total taxable value of land and additions on the property. | Land | Improvement |
|---|---|---|---|---|
| 2024 | $2,867 | $23,551 | $3,976 | $19,575 |
| 2023 | $2,380 | $19,476 | $3,286 | $16,190 |
| 2022 | $2,298 | $18,548 | $3,584 | $14,964 |
| 2021 | $2,184 | $17,665 | $3,560 | $14,105 |
| 2020 | $2,086 | $16,824 | $2,895 | $13,929 |
| 2019 | $2,011 | $16,023 | $2,760 | $13,263 |
| 2018 | $2,035 | $16,023 | $2,760 | $13,263 |
| 2017 | $1,909 | $16,023 | $0 | $0 |
| 2016 | $1,928 | $16,023 | $2,760 | $13,263 |
| 2015 | $1,782 | $16,023 | $2,760 | $13,263 |
| 2014 | $1,858 | $16,406 | $3,000 | $13,406 |
Agents Affiliated with this Home
-
Anita Ingram

Seller's Agent in 2025
Anita Ingram
Whittington Realty
(405) 210-6893
4 in this area
38 Total Sales
-
Billie Presnell-Morrison
B
Seller's Agent in 2017
Billie Presnell-Morrison
Metro First Realty
(405) 818-5300
2 in this area
9 Total Sales
-
Tamara Smith
T
Buyer's Agent in 2017
Tamara Smith
Ariston Realty LLC
(405) 413-9694
20 Total Sales
-
Tony Graham
T
Seller's Agent in 2014
Tony Graham
Weichert Realtors Centennial
(405) 740-2034
59 Total Sales
Map
Source: MLSOK
MLS Number: 778174
APN: R0141452
- 8905 Ava Ave
- 317 SW 92nd St
- 113 W Ranchwood Ct
- 8 E Ranchwood Dr
- 9322 Charwood Dr
- 8651 S Santa fe Ave
- 8 Corona Dr
- 3004 N Santa fe Ave
- 232 S Ranchwood Manor Dr
- 212 S Brentwood Dr
- 308 S Ranchwood Manor Dr
- 5 SW 101st St
- 10108 S Ranchwood Manor Dr
- 918 NW 32nd St Unit A
- 407 Bell Fountaine Dr
- 8501 S Walker Ave
- 9812 Henderson Dr
- 2933 Woodlawn Dr
- 10424 S Hudson Ave
- 10028 Henderson Dr






