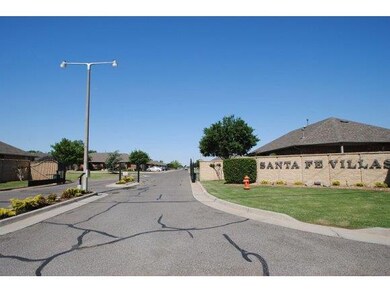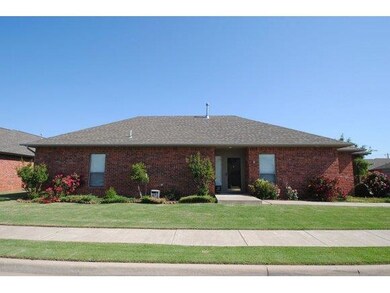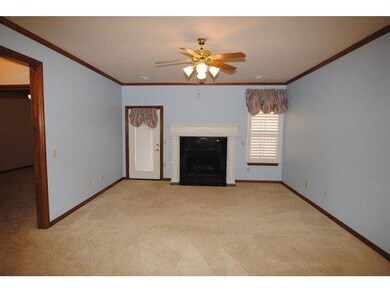
9221 Roadrunner Ave Oklahoma City, OK 73139
Southbrook Neighborhood
2
Beds
2
Baths
1,352
Sq Ft
3,920
Sq Ft Lot
Highlights
- Whirlpool Bathtub
- 1 Fireplace
- Porch
- Westmoore High School Rated A
- Corner Lot
- Open Patio
About This Home
As of August 2017Very nice patio home, 1 owner, corner lot. Easy to show. Broker is related to Seller.
Home Details
Home Type
- Single Family
Est. Annual Taxes
- $2,867
Year Built
- Built in 2006
Lot Details
- 3,920 Sq Ft Lot
- Corner Lot
HOA Fees
- $50 Monthly HOA Fees
Parking
- 1 Car Garage
- Carport
- Garage Door Opener
- Driveway
Home Design
- Brick Exterior Construction
- Slab Foundation
- Brick Frame
- Architectural Shingle Roof
- Stone Veneer
Interior Spaces
- 1,352 Sq Ft Home
- 1-Story Property
- Ceiling Fan
- 1 Fireplace
- Inside Utility
Kitchen
- Electric Range
- Free-Standing Range
- Microwave
- Dishwasher
- Disposal
Flooring
- Carpet
- Tile
Bedrooms and Bathrooms
- 2 Bedrooms
- 2 Full Bathrooms
- Whirlpool Bathtub
Outdoor Features
- Open Patio
- Porch
Utilities
- Central Heating and Cooling System
- Municipal Trash
- Cable TV Available
Community Details
- Association fees include maintenance
- Mandatory home owners association
Listing and Financial Details
- Legal Lot and Block 04 / 07
Ownership History
Date
Name
Owned For
Owner Type
Purchase Details
Closed on
Mar 2, 2023
Sold by
Lowry Doyle A and Kay Lynn
Bought by
Garrett Jerry and Garrett Tonya
Purchase Details
Listed on
Jun 14, 2017
Closed on
Aug 21, 2017
Sold by
Wallis Mathalene
Bought by
Lowery Doyle A and Lowery Kay Lynn
Seller's Agent
Billie Presnell-Morrison
Metro First Realty
Buyer's Agent
Tamara Smith
Ariston Realty LLC
List Price
$150,000
Sold Price
$144,000
Premium/Discount to List
-$6,000
-4%
Home Financials for this Owner
Home Financials are based on the most recent Mortgage that was taken out on this home.
Avg. Annual Appreciation
5.36%
Original Mortgage
$115,200
Interest Rate
4.03%
Mortgage Type
New Conventional
Purchase Details
Listed on
May 16, 2014
Closed on
Jul 18, 2014
Sold by
Herod Norene L
Bought by
Wallis Joe E and Wallis Nathalene
Seller's Agent
Tony Graham
Weichert Realtors Centennial
Buyer's Agent
Tony Graham
Weichert Realtors Centennial
List Price
$141,900
Sold Price
$140,400
Premium/Discount to List
-$1,500
-1.06%
Home Financials for this Owner
Home Financials are based on the most recent Mortgage that was taken out on this home.
Avg. Annual Appreciation
0.84%
Purchase Details
Closed on
Oct 18, 2007
Sold by
Graham Norene L
Bought by
Graham Norene L and Norene L Graham Living Trust
Purchase Details
Closed on
Jul 16, 2007
Sold by
Kings Crown Homes Inc
Bought by
Graham Norene L
Home Financials for this Owner
Home Financials are based on the most recent Mortgage that was taken out on this home.
Original Mortgage
$108,800
Interest Rate
6.54%
Mortgage Type
Future Advance Clause Open End Mortgage
Similar Homes in Oklahoma City, OK
Create a Home Valuation Report for This Property
The Home Valuation Report is an in-depth analysis detailing your home's value as well as a comparison with similar homes in the area
Home Values in the Area
Average Home Value in this Area
Purchase History
| Date | Type | Sale Price | Title Company |
|---|---|---|---|
| Warranty Deed | $158,000 | -- | |
| Joint Tenancy Deed | $392,500 | None Available | |
| Warranty Deed | $79,000 | Fatco | |
| Interfamily Deed Transfer | -- | None Available | |
| Warranty Deed | $136,000 | None Available |
Source: Public Records
Mortgage History
| Date | Status | Loan Amount | Loan Type |
|---|---|---|---|
| Previous Owner | $115,200 | New Conventional | |
| Previous Owner | $111,200 | New Conventional | |
| Previous Owner | $108,800 | Future Advance Clause Open End Mortgage | |
| Previous Owner | $118,000 | Construction |
Source: Public Records
Property History
| Date | Event | Price | Change | Sq Ft Price |
|---|---|---|---|---|
| 07/19/2025 07/19/25 | For Sale | $230,000 | +59.7% | $172 / Sq Ft |
| 08/22/2017 08/22/17 | Sold | $144,000 | -4.0% | $108 / Sq Ft |
| 07/12/2017 07/12/17 | Pending | -- | -- | -- |
| 06/14/2017 06/14/17 | For Sale | $150,000 | +6.8% | $112 / Sq Ft |
| 08/07/2014 08/07/14 | Sold | $140,400 | -1.1% | $104 / Sq Ft |
| 06/14/2014 06/14/14 | Pending | -- | -- | -- |
| 05/16/2014 05/16/14 | For Sale | $141,900 | -- | $105 / Sq Ft |
Source: MLSOK
Tax History Compared to Growth
Tax History
| Year | Tax Paid | Tax Assessment Tax Assessment Total Assessment is a certain percentage of the fair market value that is determined by local assessors to be the total taxable value of land and additions on the property. | Land | Improvement |
|---|---|---|---|---|
| 2024 | $2,867 | $23,551 | $3,976 | $19,575 |
| 2023 | $2,380 | $19,476 | $3,286 | $16,190 |
| 2022 | $2,298 | $18,548 | $3,584 | $14,964 |
| 2021 | $2,184 | $17,665 | $3,560 | $14,105 |
| 2020 | $2,086 | $16,824 | $2,895 | $13,929 |
| 2019 | $2,011 | $16,023 | $2,760 | $13,263 |
| 2018 | $2,035 | $16,023 | $2,760 | $13,263 |
| 2017 | $1,909 | $16,023 | $0 | $0 |
| 2016 | $1,928 | $16,023 | $2,760 | $13,263 |
| 2015 | $1,782 | $16,023 | $2,760 | $13,263 |
| 2014 | $1,858 | $16,406 | $3,000 | $13,406 |
Source: Public Records
Agents Affiliated with this Home
-
Anita Ingram

Seller's Agent in 2025
Anita Ingram
Whittington Realty
(405) 210-6893
4 in this area
38 Total Sales
-
Billie Presnell-Morrison
B
Seller's Agent in 2017
Billie Presnell-Morrison
Metro First Realty
(405) 818-5300
2 in this area
9 Total Sales
-
Tamara Smith
T
Buyer's Agent in 2017
Tamara Smith
Ariston Realty LLC
(405) 413-9694
20 Total Sales
-
Tony Graham
T
Seller's Agent in 2014
Tony Graham
Weichert Realtors Centennial
(405) 740-2034
59 Total Sales
Map
Source: MLSOK
MLS Number: 271813A
APN: R0141452
Nearby Homes
- 8905 Ava Ave
- 317 SW 92nd St
- 113 W Ranchwood Ct
- 8 E Ranchwood Dr
- 9322 Charwood Dr
- 8651 S Santa fe Ave
- 8 Corona Dr
- 3004 N Santa fe Ave
- 232 S Ranchwood Manor Dr
- 212 S Brentwood Dr
- 308 S Ranchwood Manor Dr
- 5 SW 101st St
- 10108 S Ranchwood Manor Dr
- 918 NW 32nd St Unit A
- 407 Bell Fountaine Dr
- 8501 S Walker Ave
- 9812 Henderson Dr
- 2933 Woodlawn Dr
- 10424 S Hudson Ave
- 10028 Henderson Dr






