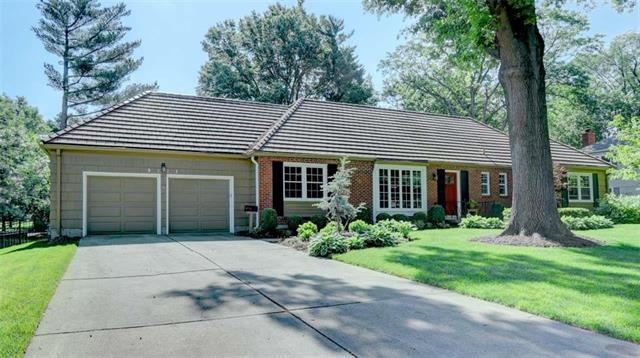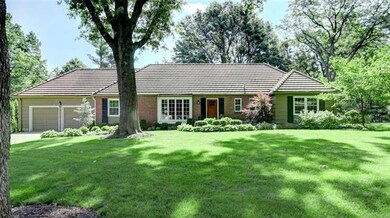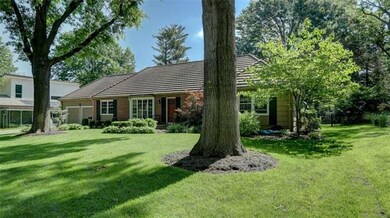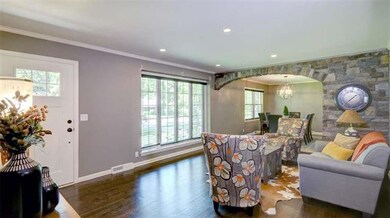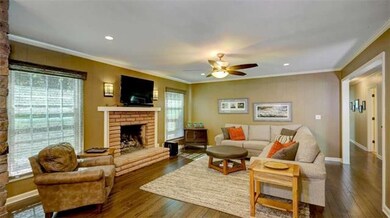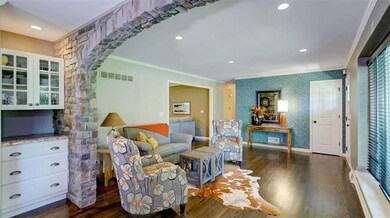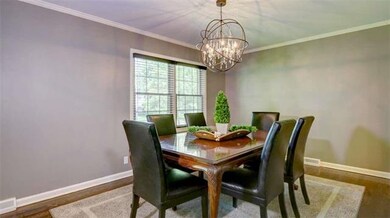
9221 Wenonga Rd Leawood, KS 66206
Estimated Value: $828,000 - $926,211
Highlights
- Custom Closet System
- Great Room with Fireplace
- Ranch Style House
- Corinth Elementary School Rated A
- Vaulted Ceiling
- Wood Flooring
About This Home
As of July 2017DAZZLING remodeled home in prestigious Leawood! Lot is 15,400sqft, treed, fenced, vaulted screened porch w/elegant cedar wood, stone FP & patio - TONS OF ROOM TO ENTERTAIN! Chefs delight w/gorgeous granite, custom cabinets, sliding pantry, island and new appliances! Dinning room w/butlers pantry, formal living, great room w/cozy FP! Master w/amazing bath w/Euro walk-in shower, HUGE finished LL rec, bedroom, full bath & exercise room! Gleaming rich refinished HW's & new binds/roman shades! Laundry/mudroom as well! All new refinished dark hardwood floors and all new blinds and roman shades! New wrought iron fence, professional landscaping, new windows, new front door! Stunning finishings inside and out!
Last Agent to Sell the Property
Dee Dee Morse
Platinum Realty LLC License #SP00225170 Listed on: 05/26/2017
Home Details
Home Type
- Single Family
Est. Annual Taxes
- $5,790
Year Built
- Built in 1957
Lot Details
- 0.35 Acre Lot
- Level Lot
- Sprinkler System
- Many Trees
HOA Fees
- $29 Monthly HOA Fees
Parking
- 2 Car Attached Garage
- Front Facing Garage
- Garage Door Opener
Home Design
- Ranch Style House
- Traditional Architecture
- Brick Frame
- Composition Roof
Interior Spaces
- Wet Bar: Built-in Features, Wet Bar, All Carpet, Ceramic Tiles, Shower Only, Shower Over Tub, All Window Coverings, Ceiling Fan(s), Hardwood, Double Vanity, Granite Counters, Kitchen Island, Indirect Lighting, Fireplace
- Built-In Features: Built-in Features, Wet Bar, All Carpet, Ceramic Tiles, Shower Only, Shower Over Tub, All Window Coverings, Ceiling Fan(s), Hardwood, Double Vanity, Granite Counters, Kitchen Island, Indirect Lighting, Fireplace
- Vaulted Ceiling
- Ceiling Fan: Built-in Features, Wet Bar, All Carpet, Ceramic Tiles, Shower Only, Shower Over Tub, All Window Coverings, Ceiling Fan(s), Hardwood, Double Vanity, Granite Counters, Kitchen Island, Indirect Lighting, Fireplace
- Skylights
- Thermal Windows
- Shades
- Plantation Shutters
- Drapes & Rods
- Great Room with Fireplace
- 2 Fireplaces
- Family Room
- Separate Formal Living Room
- Formal Dining Room
- Recreation Room with Fireplace
- Sun or Florida Room
- Screened Porch
- Home Gym
Kitchen
- Breakfast Area or Nook
- Eat-In Kitchen
- Gas Oven or Range
- Dishwasher
- Kitchen Island
- Granite Countertops
- Laminate Countertops
- Disposal
Flooring
- Wood
- Wall to Wall Carpet
- Linoleum
- Laminate
- Stone
- Ceramic Tile
- Luxury Vinyl Plank Tile
- Luxury Vinyl Tile
Bedrooms and Bathrooms
- 4 Bedrooms
- Custom Closet System
- Cedar Closet: Built-in Features, Wet Bar, All Carpet, Ceramic Tiles, Shower Only, Shower Over Tub, All Window Coverings, Ceiling Fan(s), Hardwood, Double Vanity, Granite Counters, Kitchen Island, Indirect Lighting, Fireplace
- Walk-In Closet: Built-in Features, Wet Bar, All Carpet, Ceramic Tiles, Shower Only, Shower Over Tub, All Window Coverings, Ceiling Fan(s), Hardwood, Double Vanity, Granite Counters, Kitchen Island, Indirect Lighting, Fireplace
- Double Vanity
- Bathtub with Shower
Laundry
- Laundry Room
- Laundry on main level
Finished Basement
- Sump Pump
- Bedroom in Basement
- Basement Window Egress
Home Security
- Storm Doors
- Fire and Smoke Detector
Outdoor Features
- Fire Pit
Schools
- Corinth Elementary School
- Sm East High School
Utilities
- Forced Air Heating and Cooling System
- Satellite Dish
Community Details
- Association fees include curbside recycling, trash pick up
- Leawood Subdivision
Listing and Financial Details
- Assessor Parcel Number HP24000000-1267
Ownership History
Purchase Details
Home Financials for this Owner
Home Financials are based on the most recent Mortgage that was taken out on this home.Purchase Details
Home Financials for this Owner
Home Financials are based on the most recent Mortgage that was taken out on this home.Purchase Details
Home Financials for this Owner
Home Financials are based on the most recent Mortgage that was taken out on this home.Purchase Details
Home Financials for this Owner
Home Financials are based on the most recent Mortgage that was taken out on this home.Purchase Details
Home Financials for this Owner
Home Financials are based on the most recent Mortgage that was taken out on this home.Purchase Details
Home Financials for this Owner
Home Financials are based on the most recent Mortgage that was taken out on this home.Similar Homes in Leawood, KS
Home Values in the Area
Average Home Value in this Area
Purchase History
| Date | Buyer | Sale Price | Title Company |
|---|---|---|---|
| Brettell Charles R | -- | None Available | |
| Rexroat Kelly R | -- | None Available | |
| Fitzpatrick Terence | -- | Continental Title | |
| Erikson Richard | -- | Coffelt Land Title Inc | |
| Fontg Ricardo | -- | Security Land Title Company | |
| Devore Ted W | -- | Stewart Title |
Mortgage History
| Date | Status | Borrower | Loan Amount |
|---|---|---|---|
| Open | Brettell Charles R | $508,000 | |
| Previous Owner | Rexroat David N | $445,500 | |
| Previous Owner | Rexroat David | $54,000 | |
| Previous Owner | Rexroat Kelly R | $328,000 | |
| Previous Owner | Fitzpatrick Terence | $212,000 | |
| Previous Owner | Fitzpatrick Terence | $215,000 | |
| Previous Owner | Fitzpatrick Terence | $206,000 | |
| Previous Owner | Erikson Richard | $232,000 | |
| Previous Owner | Erikson Richard | $232,000 | |
| Previous Owner | Fontg Ricardo | $200,000 | |
| Previous Owner | Devore Ted W | $196,000 |
Property History
| Date | Event | Price | Change | Sq Ft Price |
|---|---|---|---|---|
| 07/14/2017 07/14/17 | Sold | -- | -- | -- |
| 06/11/2017 06/11/17 | Pending | -- | -- | -- |
| 05/26/2017 05/26/17 | For Sale | $650,000 | +58.5% | $366 / Sq Ft |
| 11/29/2013 11/29/13 | Sold | -- | -- | -- |
| 09/02/2013 09/02/13 | Pending | -- | -- | -- |
| 09/01/2013 09/01/13 | For Sale | $410,000 | -- | $162 / Sq Ft |
Tax History Compared to Growth
Tax History
| Year | Tax Paid | Tax Assessment Tax Assessment Total Assessment is a certain percentage of the fair market value that is determined by local assessors to be the total taxable value of land and additions on the property. | Land | Improvement |
|---|---|---|---|---|
| 2024 | $10,638 | $99,544 | $30,742 | $68,802 |
| 2023 | $10,303 | $96,014 | $27,942 | $68,072 |
| 2022 | $8,959 | $83,663 | $24,300 | $59,363 |
| 2021 | $8,865 | $79,615 | $24,300 | $55,315 |
| 2020 | $8,956 | $79,247 | $22,094 | $57,153 |
| 2019 | $8,616 | $76,440 | $18,417 | $58,023 |
| 2018 | $8,281 | $73,220 | $16,737 | $56,483 |
| 2017 | $7,818 | $68,068 | $12,867 | $55,201 |
| 2016 | $5,893 | $50,749 | $9,891 | $40,858 |
| 2015 | $5,790 | $50,255 | $9,891 | $40,364 |
| 2013 | -- | $34,190 | $8,246 | $25,944 |
Agents Affiliated with this Home
-
D
Seller's Agent in 2017
Dee Dee Morse
Platinum Realty LLC
-
Jennifer Turner

Seller Co-Listing Agent in 2017
Jennifer Turner
Platinum Realty LLC
(913) 634-6604
3 in this area
68 Total Sales
-
Travis Sampson

Buyer's Agent in 2017
Travis Sampson
ReeceNichols - Leawood
(913) 851-7300
2 in this area
13 Total Sales
-
Sharon Sigman

Seller's Agent in 2013
Sharon Sigman
Midwest USA Realty
(913) 488-8300
14 in this area
252 Total Sales
-
Kathy Dull

Buyer's Agent in 2013
Kathy Dull
Real Broker, LLC
(913) 636-6234
5 in this area
71 Total Sales
Map
Source: Heartland MLS
MLS Number: 2048571
APN: HP24000000-1267
- 3412 W 93rd St
- 3511 W 92nd St
- 3520 W 93rd St
- 9410 Ensley Ln
- 3904 W 91st St
- 3415 W 95th St
- 8904 Cherokee Ln
- 2819 W 89th St
- 9329 Catalina St
- 9440 Manor Rd
- 10036 Mission Rd
- 10040 Mission Rd
- 9400 Lee Blvd
- 9511 Manor Rd
- 9511 Meadow Ln
- 9412 Delmar St
- 3921 W 97th St
- 8721 Ensley Ln
- 9708 Aberdeen St
- 9515 Lee Blvd
- 9221 Wenonga Rd
- 9225 Wenonga Rd
- 9219 Wenonga Rd
- 9222 Cherokee Place
- 9220 Wenonga Rd
- 9214 Cherokee Place
- 9218 Wenonga Rd
- 9224 Wenonga Rd
- 9229 Wenonga Rd
- 3300 W 93rd St
- 9200 Cherokee Place
- 9228 Wenonga Rd
- 3218 W 93rd St
- 9221 Cherokee Place
- 9225 Pawnee Ln
- 9221 Pawnee Ln
- 9215 Cherokee Place
- 3214 W 93rd St
- 3404 W 93rd St
- 9214 Wenonga Rd
