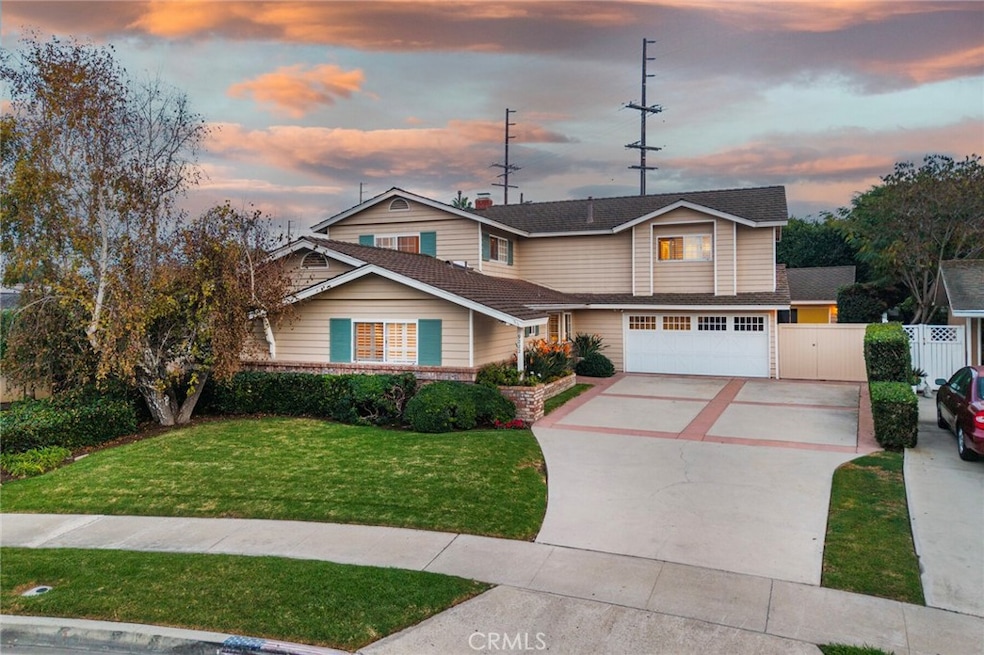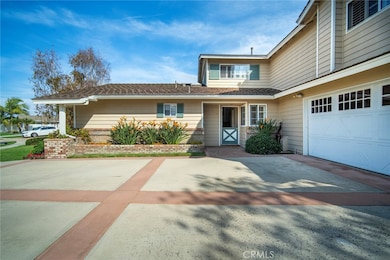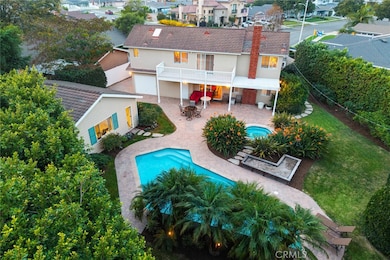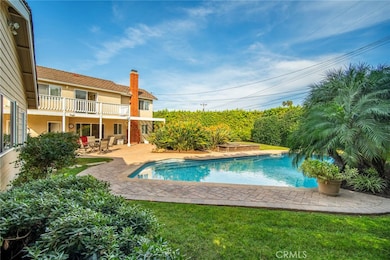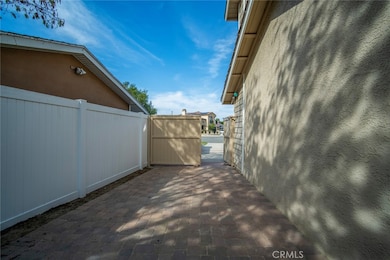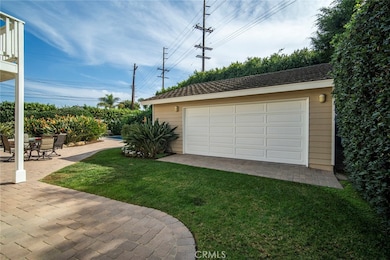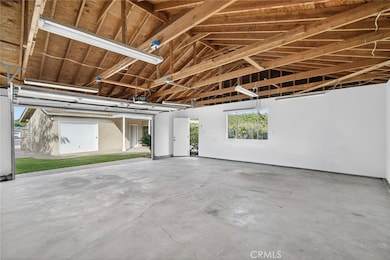
9222 Oriole Ave Fountain Valley, CA 92708
Estimated payment $11,989/month
Highlights
- In Ground Pool
- Primary Bedroom Suite
- Mountain View
- Courreges (Roch) Elementary School Rated A
- Updated Kitchen
- Main Floor Bedroom
About This Home
Truly One of a Kind! Exceptional Property with Lots of Room to Roam ~ Resort Type Living on a 12,100 Square Foot Lot ~ Entertainer’s Yard with with Pool and Spa ~ Entire large pool is 4’ depth to allow for lounging or swim laps ~ Very Private and Peaceful Setting ~ Two 2 Car Garages ~ Front Garage has a pass thru door or driveway access from side of front garage for cars to access back oversized garage (1076 Square Feet) ~ 2nd Garage is at the back of the lot next to the Pool ~ Perfect for Car Enthusiasts/Home Office/Pool House/Workshop/possible ADU? This property has been Beautifully Remodeled including a 2nd Story Addition making it a Four Bedroom Four Bathroom Home ~ Upstairs windows allow for sweeping vistas ~ Large Primary Suite with Balcony overlooking Picturesque Backyard ~ Fabulous Bath With Dressing Area & Walk In Closet ~ Two Bedrooms Downstairs including One With a Private Bath ~ Spacious Laundry Room with Access to side yard ~ Hardwood Style Tile Floors ~ Plantations Shutters ~ Beautifully Updated Throughout Including a Charming Front Dutch Door as you Enter
Listing Agent
Berkshire Hathaway HomeService Brokerage Phone: 949-463-2121 License #00576950 Listed on: 11/14/2025

Home Details
Home Type
- Single Family
Est. Annual Taxes
- $4,725
Year Built
- Built in 1964 | Remodeled
Lot Details
- 0.28 Acre Lot
- Vinyl Fence
- Wood Fence
- Block Wall Fence
- Sprinkler System
- Private Yard
Parking
- 4 Car Attached Garage
- Parking Available
Home Design
- Entry on the 1st floor
- Turnkey
- Additions or Alterations
- Interior Block Wall
Interior Spaces
- 2,503 Sq Ft Home
- 1-Story Property
- Ceiling Fan
- Wood Burning Fireplace
- Fireplace With Gas Starter
- Double Pane Windows
- Shutters
- Sliding Doors
- Formal Entry
- Living Room with Fireplace
- Mountain Views
- Attic Fan
Kitchen
- Updated Kitchen
- Breakfast Area or Nook
- Breakfast Bar
- Electric Oven
- Gas Cooktop
- Microwave
- Dishwasher
- Disposal
Flooring
- Carpet
- Tile
Bedrooms and Bathrooms
- 4 Bedrooms | 2 Main Level Bedrooms
- Primary Bedroom Suite
- Walk-In Closet
- Dressing Area
- Remodeled Bathroom
- Bathroom on Main Level
- Makeup or Vanity Space
- Bathtub with Shower
- Walk-in Shower
- Closet In Bathroom
Laundry
- Laundry Room
- Washer and Gas Dryer Hookup
Pool
- In Ground Pool
- In Ground Spa
- Gunite Pool
- Waterfall Pool Feature
Utilities
- Central Heating
- 220 Volts in Garage
- Tankless Water Heater
Additional Features
- Covered Patio or Porch
- Suburban Location
Community Details
- No Home Owners Association
Listing and Financial Details
- Tax Lot 55
- Tax Tract Number 4829
- Assessor Parcel Number 15720116
- $392 per year additional tax assessments
- Seller Considering Concessions
Map
Home Values in the Area
Average Home Value in this Area
Tax History
| Year | Tax Paid | Tax Assessment Tax Assessment Total Assessment is a certain percentage of the fair market value that is determined by local assessors to be the total taxable value of land and additions on the property. | Land | Improvement |
|---|---|---|---|---|
| 2025 | $4,725 | $410,063 | $102,826 | $307,237 |
| 2024 | $4,725 | $402,023 | $100,810 | $301,213 |
| 2023 | $4,613 | $394,141 | $98,834 | $295,307 |
| 2022 | $4,544 | $386,413 | $96,896 | $289,517 |
| 2021 | $4,457 | $378,837 | $94,996 | $283,841 |
| 2020 | $4,431 | $374,953 | $94,022 | $280,931 |
| 2019 | $4,343 | $367,601 | $92,178 | $275,423 |
| 2018 | $4,261 | $360,394 | $90,371 | $270,023 |
| 2017 | $4,194 | $353,328 | $88,599 | $264,729 |
| 2016 | $4,018 | $346,400 | $86,861 | $259,539 |
| 2015 | $3,957 | $341,197 | $85,556 | $255,641 |
| 2014 | $3,879 | $334,514 | $83,880 | $250,634 |
Property History
| Date | Event | Price | List to Sale | Price per Sq Ft |
|---|---|---|---|---|
| 11/14/2025 11/14/25 | For Sale | $2,200,000 | 0.0% | $879 / Sq Ft |
| 11/14/2025 11/14/25 | Off Market | $2,200,000 | -- | -- |
Purchase History
| Date | Type | Sale Price | Title Company |
|---|---|---|---|
| Interfamily Deed Transfer | -- | Ticor Title | |
| Interfamily Deed Transfer | -- | Ticor Title | |
| Interfamily Deed Transfer | -- | Accommodation | |
| Interfamily Deed Transfer | -- | Lsi Local Solutions | |
| Interfamily Deed Transfer | -- | Chicago Title | |
| Interfamily Deed Transfer | -- | Chicago Title Co | |
| Interfamily Deed Transfer | -- | Chicago Title Co | |
| Interfamily Deed Transfer | -- | -- |
Mortgage History
| Date | Status | Loan Amount | Loan Type |
|---|---|---|---|
| Closed | $322,000 | New Conventional | |
| Closed | $338,200 | New Conventional | |
| Closed | $275,000 | No Value Available |
About the Listing Agent

Cheryl and her sister and business partner, Linda, were born and raised in the San Fernando Valley, North of Los Angeles. In 1974 their father was a corporate transferee and moved the family to Orange County, CA. In 1976 Cheryl obtained her Real Estate License and began selling Orange County real estate full time at the age of 21, and she obtained her Real Estate Broker License in 1985. When Linda obtained her Real Estate License in 1993, they began working full time as a team.
Raised
Cheryl's Other Listings
Source: California Regional Multiple Listing Service (CRMLS)
MLS Number: OC25248178
APN: 157-201-16
- 18963 Acacia St
- 18760 Cordata St
- 9462 Litchfield Dr
- 18621 Santa Ramona St
- 8803 Hummingbird Ave
- 18417 Mount Kristina St
- 9850 Garfield Ave Unit 129
- 9850 Garfield Ave Unit 91
- 9850 Garfield Ave Unit 18
- 9850 Garfield Ave Unit 35
- 9850 Garfield Ave Unit 33
- 18540 Santa Cruz Cir
- 19251 Brookhurst St Unit 13
- 19251 Brookhurst St Unit 48
- 19251 Brookhurst St Unit 11
- 19251 Brookhurst St Unit 12
- 19251 Brookhurst St Unit 22
- 19251 Brookhurst St Unit 38
- 19251 Brookhurst St Unit 137
- 19251 Brookhurst St Unit 69
- 19062 Windridge Ln
- 19311 Waterbury Ln
- 18949 Santa Marta St
- 18547 Santa Ynez St
- 18584 Redwood Cir
- 9442 Portsmouth Dr
- 9522 Telhan Dr
- 10164 Swallow Ave
- 19391 Newhaven Ln Unit UpstairsGuestStudio
- 19858 Leighton Ln
- 18891 Mora Kai Ln Unit G
- 18612 Demion Ln Unit A
- 8441 Springhurst Dr
- 18541 Demion Ln Unit C
- 8481 Velvet Cir
- 19882 Berkshire Ln
- 18091 Gulf Ln
- 8422 Talbert Ave
- 18504 Beach Blvd
- 18322 Thomas Cir
