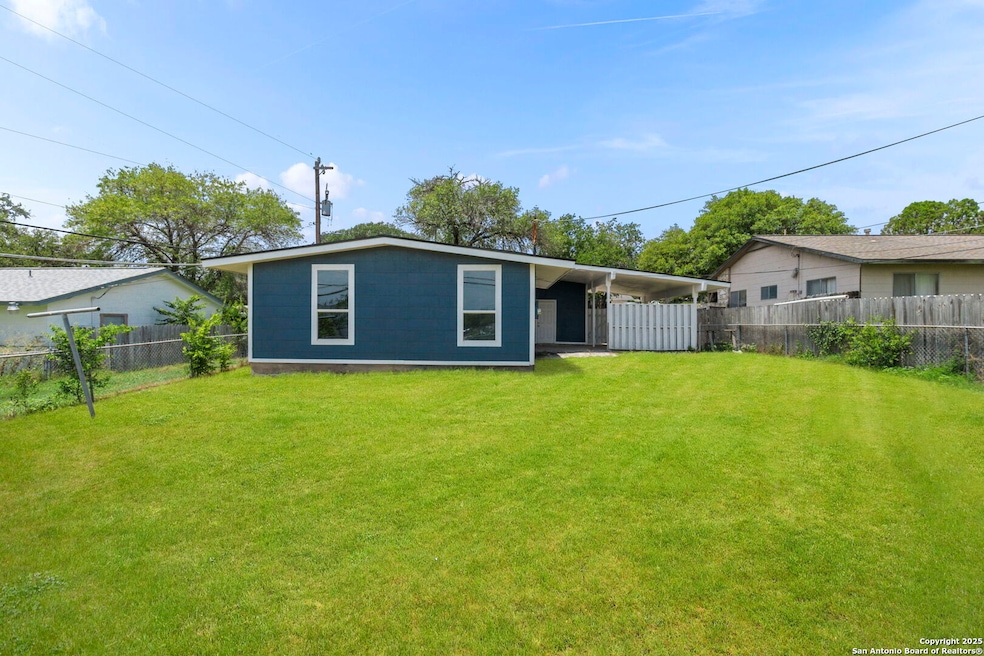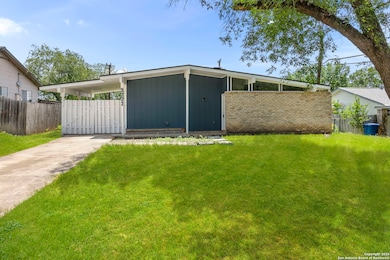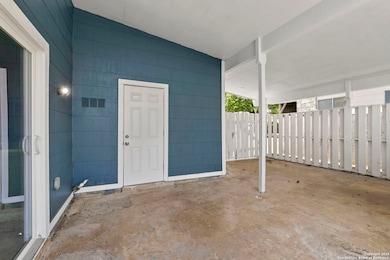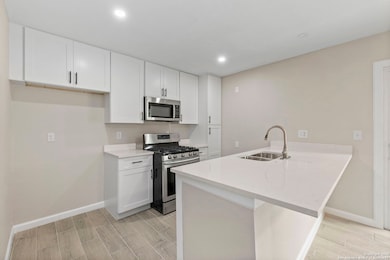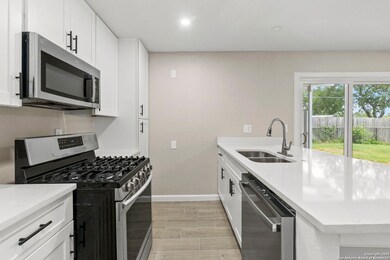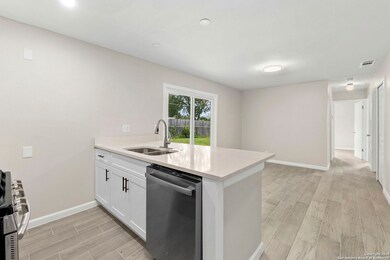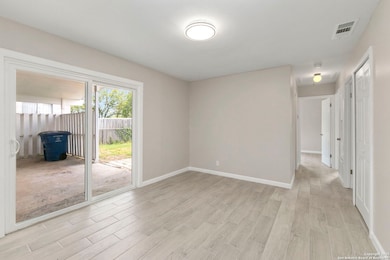
9222 Summer Wind St San Antonio, TX 78217
Longhorn NeighborhoodEstimated payment $1,518/month
Highlights
- Covered patio or porch
- Ceramic Tile Flooring
- Ceiling Fan
- Eat-In Kitchen
- Central Heating and Cooling System
About This Home
Step into this stunningly renovated single-story residence, where modern upgrades blend seamlessly with timeless charm. Every detail has been thoughtfully refreshed - from the brand new flooring to the updated electrical and plumbing systems, along with a new roof designed to offer lasting confidence and reliability. Enjoy the comfort of energy-efficient windows that flood the open-concept layout with natural light, creating a bright and welcoming atmosphere. And when it's time to gather with loved ones, the covered patio provides the perfect outdoor setting for family get-togethers, barbecues, or quiet evenings under the stars.
Listing Agent
Cesar Gonzalez
The Agency San Antonio Listed on: 06/13/2025
Home Details
Home Type
- Single Family
Est. Annual Taxes
- $3,621
Year Built
- Built in 1973
Lot Details
- 7,405 Sq Ft Lot
- Chain Link Fence
Home Design
- Slab Foundation
- Composition Roof
Interior Spaces
- 1,024 Sq Ft Home
- Property has 1 Level
- Ceiling Fan
- Window Treatments
- Ceramic Tile Flooring
- Washer Hookup
Kitchen
- Eat-In Kitchen
- Stove
- Dishwasher
Bedrooms and Bathrooms
- 3 Bedrooms
- 1 Full Bathroom
Schools
- Clear Sprg Elementary School
- Krueger Middle School
- Roosevelt High School
Additional Features
- Covered patio or porch
- Central Heating and Cooling System
Community Details
- Garden Court East Subdivision
Listing and Financial Details
- Legal Lot and Block 2 / 10
- Assessor Parcel Number 137030100020
- Seller Concessions Not Offered
Map
Home Values in the Area
Average Home Value in this Area
Tax History
| Year | Tax Paid | Tax Assessment Tax Assessment Total Assessment is a certain percentage of the fair market value that is determined by local assessors to be the total taxable value of land and additions on the property. | Land | Improvement |
|---|---|---|---|---|
| 2023 | $3,979 | $173,510 | $56,510 | $117,000 |
| 2022 | $3,430 | $138,996 | $45,240 | $103,830 |
| 2021 | $3,228 | $126,360 | $37,700 | $88,660 |
| 2020 | $3,026 | $116,665 | $31,610 | $89,020 |
| 2019 | $2,825 | $106,059 | $28,030 | $88,130 |
| 2018 | $2,574 | $96,417 | $16,220 | $93,700 |
| 2017 | $2,362 | $87,652 | $16,220 | $83,050 |
| 2016 | $2,147 | $79,684 | $16,220 | $66,440 |
| 2015 | $1,677 | $72,440 | $16,220 | $56,220 |
| 2014 | $1,677 | $68,580 | $0 | $0 |
Property History
| Date | Event | Price | Change | Sq Ft Price |
|---|---|---|---|---|
| 07/15/2025 07/15/25 | For Sale | $219,500 | 0.0% | $214 / Sq Ft |
| 07/08/2025 07/08/25 | Off Market | -- | -- | -- |
| 06/13/2025 06/13/25 | For Sale | $219,500 | -- | $214 / Sq Ft |
Purchase History
| Date | Type | Sale Price | Title Company |
|---|---|---|---|
| Deed | -- | My Title Company Of Texas | |
| Warranty Deed | -- | None Available | |
| Vendors Lien | -- | -- |
Mortgage History
| Date | Status | Loan Amount | Loan Type |
|---|---|---|---|
| Open | $3,000,000 | Construction | |
| Previous Owner | $72,000 | Stand Alone First | |
| Previous Owner | $68,000 | Stand Alone First | |
| Previous Owner | $52,556 | FHA |
Similar Homes in San Antonio, TX
Source: San Antonio Board of REALTORS®
MLS Number: 1875720
APN: 13703-010-0020
- 4502 Sun Gate St
- 4354 Summer Wind St
- 4414 First View Dr
- 4303 Sunshadow St
- 4514 Longvale Dr
- LOT 19 Swans Landing
- LOT 18 Swans Landing
- LOT 17 Swans Landing
- LOT 16 Swans Landing
- LOT 15 Swans Landing
- 4127 Stathmore Dr
- 8727 Tradewind Dr
- 221 Windcrest Dr
- 8909 Willmon Way
- 229 Weathercock Ln
- 8942 Willmon Way
- 8906 Willmon Way
- 241 Weathercock Ln
- 5509 Crosswind Dr
- 4006 Mooresfield St
- 4406 Sun Vista Ln
- 4406 Desert View Dr
- 4303 Sunshadow St
- 4122 Swans Landing Unit 302
- 9511 Perrin Beitel Rd
- 8802 Tradewind Dr
- 2607 NE Loop 410
- 4103 Willow Green Dr
- 229 Weathercock Ln
- 8835 Willmon Way
- 4906 Wurzbach Pkwy
- 4018 Stathmore Dr
- 9130 Windgarden Cir
- 2555 NE Loop 410
- 3919 Perrin Central Blvd
- 8219 Perrin Beitel Rd
- 3903 Barrington St
- 2439 NE Loop 410
- 127 Miami Dr
- 3902 Perrin Central Blvd
