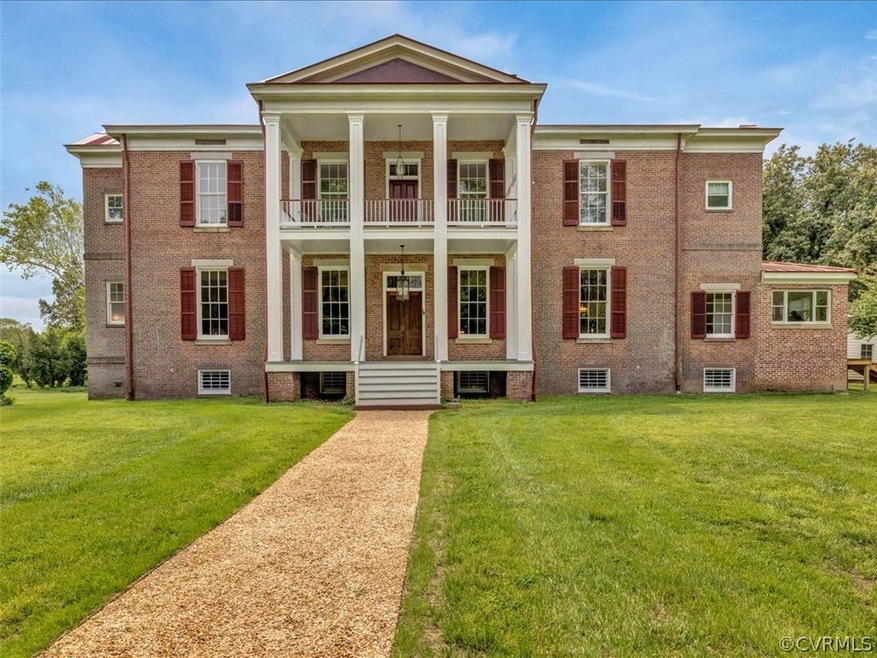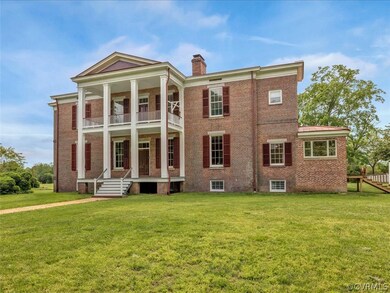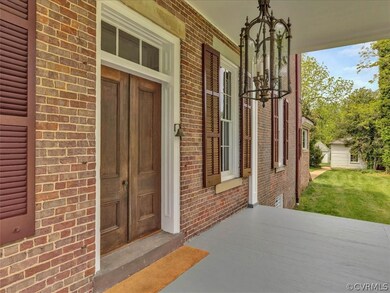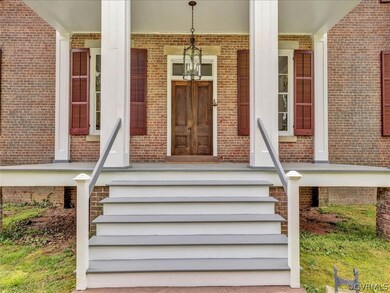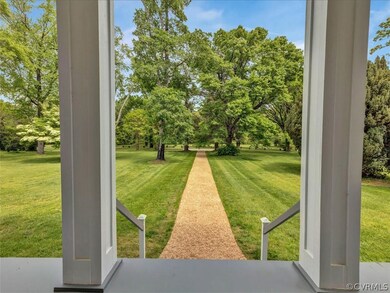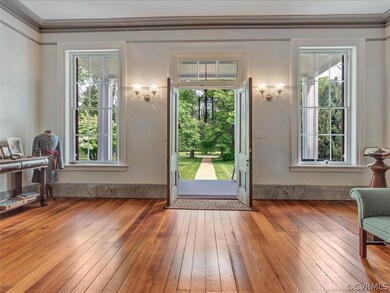
9222 Wickham Manor Way Ashland, VA 23005
Estimated Value: $1,476,000 - $2,197,000
Highlights
- Guest House
- Horses Allowed On Property
- 50.28 Acre Lot
- Kersey Creek Elementary School Rated A-
- Home fronts a pond
- Colonial Architecture
About This Home
As of April 2022In 1819, Robert "King" Carter Presented Hickory Hill To Anne Butler Carter And William Fanning Wickham. Hickory Hill Offers An Unbelievable Opportunity To Own One Of Virginia's Most Notable Homes. Listed On National Landmarks Register And Virginia Department Of Historical Resources. Robert E. Lee And Jeb Stuart's Families Were In Residence. The Manor Home Was Lovingly Restored While Keeping True To Its Period. The Grounds And Gardens Designed In 1820-Include A 4 Acre English Garden, Boxwood Maze And 2 Ginko Trees Brought From Japan By Commodore Perry in 1854. Enter Hickory Hill Through The Great Hall. Overhead An Ornate Chandelier That Once Graced The Governor's Mansion. First Floor Offers 3 Parlors, Oversized Dining Room, Gourmet Kitchen, Butlers Pantry And 2 Baths. Second Floor Offers 3 Bedrooms And 3 Baths. Two Additional Bedrooms On Third Floor. Basement Offers Media Room, Gym, Wine Cellar. Double Porches Grace Both Front And Rear Entrances. Large Marble Patio Off Kitchen. Outbuildings Include 4 Car Garage, Smokehouse, Barn/Root Cellar, 2 Spring Houses, Plantation Office, Caretaker's Cottage, Kitchen, Potting Shed, Generator Shed. Geothermal HVAC, Electric Access Gate.
Home Details
Home Type
- Single Family
Est. Annual Taxes
- $8,805
Year Built
- Built in 1820
Lot Details
- 50.28 Acre Lot
- Home fronts a pond
- Home fronts a stream
- Security Fence
- Split Rail Fence
- Block Wall Fence
- Landscaped
- Level Lot
- Historic Home
- Zoning described as RC
HOA Fees
- $42 Monthly HOA Fees
Parking
- 4 Car Detached Garage
- Garage Door Opener
- Driveway
- Unpaved Parking
Home Design
- Colonial Architecture
- Cabin
- Brick Exterior Construction
- Frame Construction
- Metal Roof
- Plaster
Interior Spaces
- 7,400 Sq Ft Home
- 4-Story Property
- Wired For Data
- Built-In Features
- Bookcases
- High Ceiling
- 12 Fireplaces
- Wood Burning Fireplace
- Stone Fireplace
- Fireplace Features Masonry
- Gas Fireplace
- Separate Formal Living Room
Kitchen
- Eat-In Kitchen
- Butlers Pantry
- Gas Cooktop
- Range Hood
- Dishwasher
- Wine Cooler
- Granite Countertops
Flooring
- Wood
- Marble
- Ceramic Tile
Bedrooms and Bathrooms
- 5 Bedrooms
- Primary Bedroom on Main
- Maid or Guest Quarters
- 5 Full Bathrooms
Laundry
- Dryer
- Washer
Partially Finished Basement
- Partial Basement
- Interior Basement Entry
Outdoor Features
- Patio
- Shed
- Outbuilding
- Well House
- Front Porch
Schools
- Kersey Creek Elementary School
- Oak Knoll Middle School
- Hanover High School
Farming
- Crops
- Smoke House
Utilities
- Zoned Heating and Cooling
- Geothermal Heating and Cooling
- Propane Water Heater
- High Speed Internet
Additional Features
- Irrigation System Uses Rainwater From Ponds
- Guest House
- Horses Allowed On Property
Listing and Financial Details
- Tax Lot 71
- Assessor Parcel Number 7890-67-9022
Community Details
Overview
- Hickory Hill Subdivision
Recreation
- Trails
Security
- Controlled Access
Ownership History
Purchase Details
Purchase Details
Similar Homes in Ashland, VA
Home Values in the Area
Average Home Value in this Area
Purchase History
| Date | Buyer | Sale Price | Title Company |
|---|---|---|---|
| Toga Investment Llc | -- | Meyergoergen Pc | |
| Toga Investment Llc | -- | Meyergoergen Pc | |
| Hickory Hill Plantation Llc | $600,000 | -- |
Property History
| Date | Event | Price | Change | Sq Ft Price |
|---|---|---|---|---|
| 04/28/2022 04/28/22 | Sold | $1,870,555 | -15.9% | $253 / Sq Ft |
| 10/06/2020 10/06/20 | Pending | -- | -- | -- |
| 10/01/2020 10/01/20 | For Sale | $2,225,000 | -- | $301 / Sq Ft |
Tax History Compared to Growth
Tax History
| Year | Tax Paid | Tax Assessment Tax Assessment Total Assessment is a certain percentage of the fair market value that is determined by local assessors to be the total taxable value of land and additions on the property. | Land | Improvement |
|---|---|---|---|---|
| 2024 | $15,424 | $1,904,200 | $497,300 | $1,406,900 |
| 2023 | $11,015 | $1,676,600 | $446,300 | $1,230,300 |
| 2022 | $7,661 | $1,173,100 | $415,900 | $757,200 |
| 2021 | $7,267 | $1,087,000 | $375,200 | $711,800 |
| 2020 | $8,805 | $1,087,000 | $375,200 | $711,800 |
| 2019 | $2,972 | $588,100 | $349,800 | $238,300 |
| 2018 | $2,972 | $555,100 | $342,800 | $212,300 |
| 2017 | $2,859 | $555,100 | $342,800 | $212,300 |
| 2016 | $3,090 | $609,300 | $371,400 | $237,900 |
| 2015 | $3,090 | $609,300 | $371,400 | $237,900 |
| 2014 | $2,955 | $609,300 | $371,400 | $237,900 |
Agents Affiliated with this Home
-
Wanda Garrett

Seller's Agent in 2022
Wanda Garrett
Hometown Realty
(804) 746-3600
64 Total Sales
-
N
Buyer's Agent in 2022
NON MLS USER MLS
NON MLS OFFICE
Map
Source: Central Virginia Regional MLS
MLS Number: 2030054
APN: 7890-67-9022
- 13121 Winding White Rose Ln
- 13117 Winding White Rose Ln
- 9566 Seven Sisters Dr
- 9616 Seven Sisters Dr
- 13248 Lucy Penn Cir
- 9457 Wickham Crossing Way
- 9323 John Wickham Way
- 13080 Burleigh Dr
- 10353 Spencer Trail Place
- 10000 Wintercrest Dr
- 9333 Oak Trail
- 13279 Hanover Courthouse Rd
- 8355 Mount Eagle Rd
- 8313 Mount Eagle Rd
- 8287 Mount Eagle Rd
- 8269 Mount Eagle Rd
- 8243 Mount Eagle Rd
- 8229 Mount Eagle Rd
- 8327 Mount Eagle Rd
- 8383 Mount Eagle Rd
- 9222 Wickham Manor Way
- 9500 Andrew Wickham Ln
- 9496 Andrew Wickham Ln
- 9492 Andrew Wickham Ln
- 9138 Wickham Dr
- 9488 Andrew Wickham Ln
- 9484 Andrew Wickham Ln
- 9460310 Andrew Wickham Ln
- 13124 Winding White Rose Ln
- 13120 Winding White Rose Ln
- 9499 Andrew Wickham Ln
- 9480 Andrew Wickham Ln
- 9495 Andrew Wickham Ln
- 13128 Winding White Rose Ln
- 13108 Winding White Rose Ln
- 9476 Andrew Wickham Ln
- 9432 Andrew Wickham Ln
- 9251 Wickham Dr
- 13100 Winding White Rose Ln
- 13132 Winding White Rose Ln
