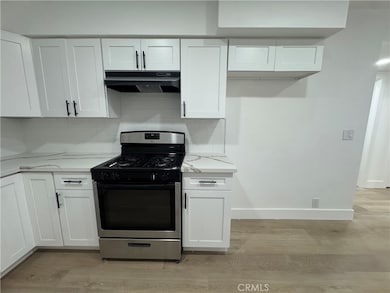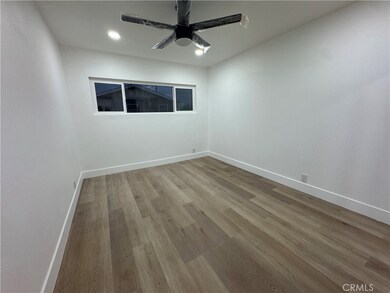9223 Compton Ave Unit 10 Los Angeles, CA 90002
Watts NeighborhoodHighlights
- 0.23 Acre Lot
- Eat-In Kitchen
- Patio
- No HOA
- Bathtub
- Ceiling Fan
About This Home
9223 Compton Ave, Unit 10, Los Angeles, CA 90002 is a fully remodeled 1 bedroom, 1 bath apartment home with modern finishes and move-in ready condition. This light and bright unit features wide-plank wood-style flooring throughout, recessed LED lighting, fresh paint, and dual-pane windows. The spacious living room opens to an updated galley kitchen with white shaker cabinets, quartz countertops with waterfall-style veining, subway tile backsplash, stainless steel gas range, and deep single-basin sink with pull-down faucet. The large bedroom offers mirrored closet doors and a new ceiling fan for comfort and energy efficiency. The stylish full bathroom includes a tub/shower combo with large-format tile surround, black framed glass doors, and matte black fixtures. Neutral colors and clean lines make it easy to furnish and decorate. Convenient South Los Angeles location near major streets, public transportation, schools, and local shopping. Great opportunity to lease an updated 1 bedroom, 1 bath apartment at 9223 Compton Ave, Unit 10 in Los Angeles, CA 90002. Tenant to verify all information.
Listing Agent
Bonaventure Realtors Brokerage Phone: 949-306-9260 License #01343492 Listed on: 11/13/2025
Condo Details
Home Type
- Condominium
Year Built
- Built in 1966
Lot Details
- Two or More Common Walls
- Block Wall Fence
- Density is up to 1 Unit/Acre
Parking
- 1 Car Garage
- Automatic Gate
Home Design
- Entry on the 2nd floor
- Slab Foundation
- Stucco
Interior Spaces
- 580 Sq Ft Home
- 2-Story Property
- Ceiling Fan
- Vinyl Flooring
Kitchen
- Eat-In Kitchen
- Gas Range
Bedrooms and Bathrooms
- 1 Main Level Bedroom
- All Upper Level Bedrooms
- 1 Full Bathroom
- Bathtub
Home Security
Additional Features
- Patio
- Wall Furnace
Listing and Financial Details
- Security Deposit $1,825
- Rent includes sewer
- 12-Month Minimum Lease Term
- Available 11/14/25
- Tax Lot 48
- Tax Tract Number 2423
- Assessor Parcel Number 6048003018
Community Details
Overview
- No Home Owners Association
- 11 Units
Pet Policy
- Pet Deposit $250
- Breed Restrictions
Security
- Carbon Monoxide Detectors
- Fire and Smoke Detector
Map
Source: California Regional Multiple Listing Service (CRMLS)
MLS Number: PW25259928
- 1612 E 92nd St
- 1647 E 92nd St
- 1535 E 91st St
- 9234 Graham Ave
- 9526 Firth Blvd
- 1413 E East 91st St
- 8913 Compton Ave
- 9323 Beach St
- 1524 1526 E 105th St
- 9430 Parmelee Ave
- 0 Beach St
- 9607 Evers Ave
- 9418 Zamora Ave
- 1622 E 88th St
- 9614 Graham Ave
- 9525 Holmes Ave
- 8820 Beach St Unit 2
- 9608 Beach St
- 9312 Pace Ave
- 9801 Grandee Ave
- 9223 Compton Ave
- 1602 E 92nd St
- 1613 E 92nd St Unit 1613 E. 92nd
- 9241 1/2 Firth Blvd Unit 1/2
- 9241 1/2 Firth Blvd
- 9241 1/2 Firth Blvd Unit 9241 1/2
- 9241 1/2 Firth Blvd Unit 9241
- 9239 Firth Blvd Unit 9239
- 9239 Firth Blvd Unit 1/2
- 1350 E 94th St
- 9616 Graham Ave
- 929 E 91st St Unit 925
- 8921 Wadsworth Ave
- 833 E 92nd St Unit 4
- 835 E 92nd St Unit 4
- 859 E 87th Place
- 822 E 87th Place
- 2299 E 99th Place
- 10408 Anzac Ave Unit 10408
- 1633 E 81st St







