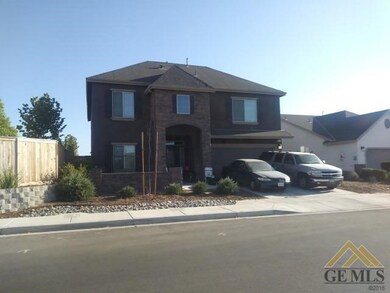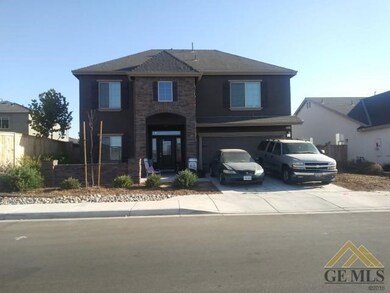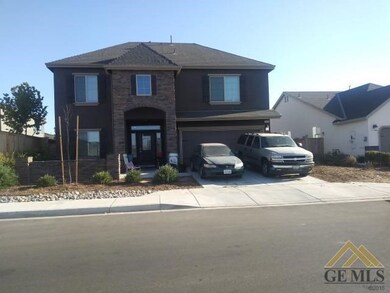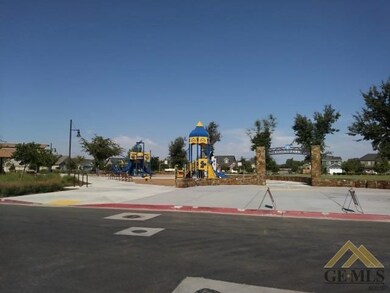
9223 Laurel Meadows Ln Shafter, CA 93263
About This Home
As of June 2020Beautiful 5 Bedroom , 4 bathroom 2 story home located in the Gossmar Grove Community.
Last Agent to Sell the Property
Jason Thoele
Unknown Broker License #01732808 Listed on: 09/13/2019
Last Buyer's Agent
Borna Binesh
Bloom Group, Inc. License #01796693

Home Details
Home Type
- Single Family
Est. Annual Taxes
- $6,683
Year Built
- Built in 2017
Lot Details
- 6,534 Sq Ft Lot
- Zoning described as R1
Parking
- 2 Car Garage
Home Design
- Composition Roof
Interior Spaces
- 3,168 Sq Ft Home
- 2-Story Property
- 1 Fireplace
Bedrooms and Bathrooms
- 5 Bedrooms
- 4 Bathrooms
Schools
- Olive Drive Elementary School
- Norris Middle School
- Shafter High School
Listing and Financial Details
- Assessor Parcel Number 48226206
Ownership History
Purchase Details
Home Financials for this Owner
Home Financials are based on the most recent Mortgage that was taken out on this home.Purchase Details
Home Financials for this Owner
Home Financials are based on the most recent Mortgage that was taken out on this home.Purchase Details
Purchase Details
Purchase Details
Home Financials for this Owner
Home Financials are based on the most recent Mortgage that was taken out on this home.Similar Homes in Shafter, CA
Home Values in the Area
Average Home Value in this Area
Purchase History
| Date | Type | Sale Price | Title Company |
|---|---|---|---|
| Grant Deed | $390,000 | Chicago Title Company | |
| Special Warranty Deed | $333,000 | Lawyers Title | |
| Deed | $357,934 | Servicelink Simplifile | |
| Interfamily Deed Transfer | -- | None Available | |
| Grant Deed | -- | None Available | |
| Grant Deed | $355,000 | North American Title |
Mortgage History
| Date | Status | Loan Amount | Loan Type |
|---|---|---|---|
| Open | $68,000 | New Conventional | |
| Closed | $369,400 | New Conventional | |
| Closed | $368,600 | New Conventional | |
| Previous Owner | $337,084 | New Conventional |
Property History
| Date | Event | Price | Change | Sq Ft Price |
|---|---|---|---|---|
| 06/19/2020 06/19/20 | Sold | $390,000 | -1.3% | $123 / Sq Ft |
| 05/20/2020 05/20/20 | Pending | -- | -- | -- |
| 04/09/2020 04/09/20 | For Sale | $394,999 | +18.7% | $125 / Sq Ft |
| 12/18/2019 12/18/19 | Sold | $332,850 | -15.7% | $105 / Sq Ft |
| 11/18/2019 11/18/19 | Pending | -- | -- | -- |
| 09/13/2019 09/13/19 | For Sale | $395,000 | -- | $125 / Sq Ft |
Tax History Compared to Growth
Tax History
| Year | Tax Paid | Tax Assessment Tax Assessment Total Assessment is a certain percentage of the fair market value that is determined by local assessors to be the total taxable value of land and additions on the property. | Land | Improvement |
|---|---|---|---|---|
| 2024 | $6,683 | $418,154 | $58,969 | $359,185 |
| 2023 | $6,683 | $409,956 | $57,813 | $352,143 |
| 2022 | $6,581 | $401,919 | $56,680 | $345,239 |
| 2021 | $6,489 | $394,039 | $55,569 | $338,470 |
| 2020 | $5,850 | $333,000 | $55,000 | $278,000 |
| 2019 | $6,155 | $369,342 | $52,020 | $317,322 |
| 2018 | $5,975 | $335,007 | $28,007 | $307,000 |
| 2017 | $1,013 | $27,458 | $27,458 | $0 |
| 2016 | $979 | $26,920 | $26,920 | $0 |
Agents Affiliated with this Home
-
Robin Kaura
R
Seller's Agent in 2020
Robin Kaura
Miramar International Calloway
(661) 440-3670
25 Total Sales
-
D
Buyer's Agent in 2020
Darrell Sparks
Unknown Broker
-
J
Seller's Agent in 2019
Jason Thoele
Unknown Broker
-
B
Buyer's Agent in 2019
Borna Binesh
Bloom Group, Inc.
Map
Source: Bakersfield Association of REALTORS® / GEMLS
MLS Number: 21914267
APN: 482-262-06-00-2
- 9316 Red Pine Dr
- 9108 Manor Forest Ln
- 9434 Red Pine Dr
- 9109 Red Pine Dr
- 9516 Holley Ridge Ln
- 8915 Bellefontain Dr
- 9605 Amberdale Way
- 9642 Silver Falls Ln
- 9009 Cloud Crest Way
- 3312 Whispering Brook Ln
- 9404 Woodland Creek Dr
- 3308 Whispering Brook Ln
- 3114 Lone Cedar Way
- 3101 Spruce Knob Way
- 3125 Spruce Knob Way
- 3109 Riverwood Park Dr
- 8803 Riverwood Park Dr
- 8700 Hamblen Ct
- 8712 Hamblen Ct
- 8709 Hamblen Ct




