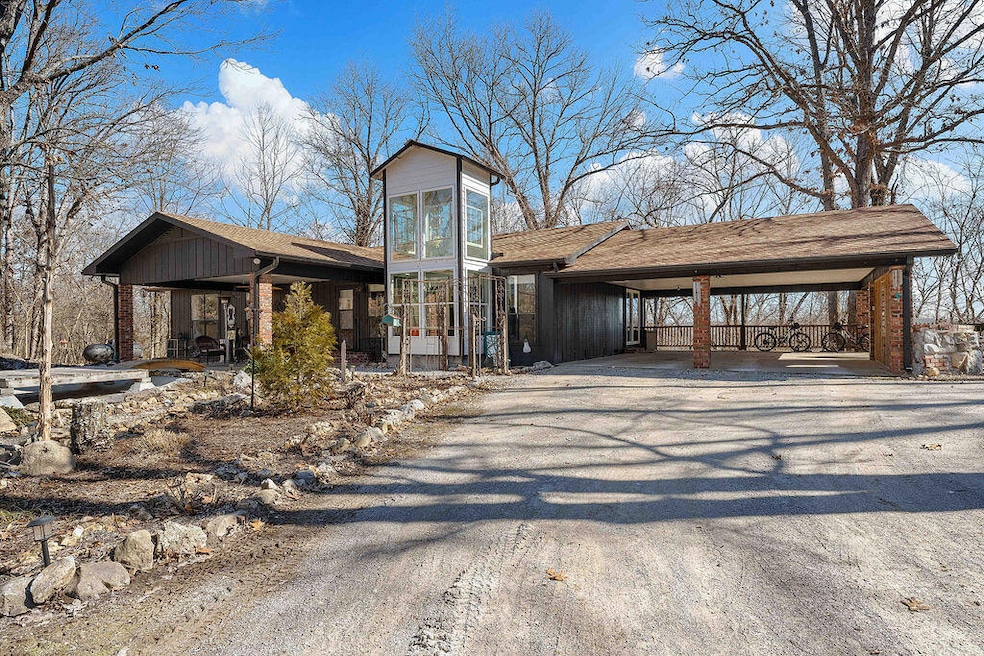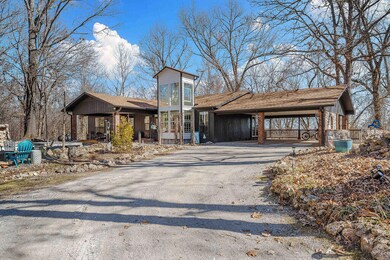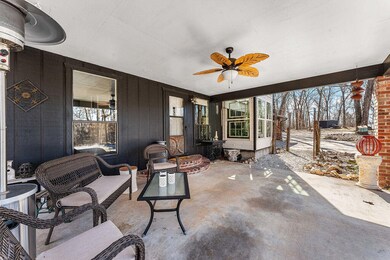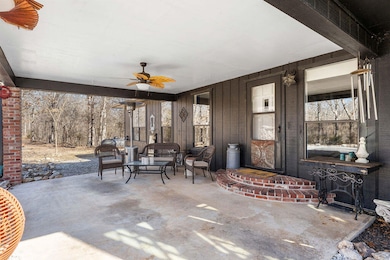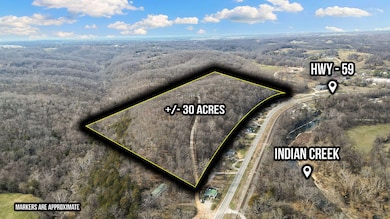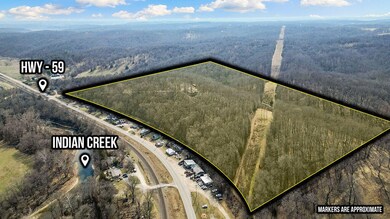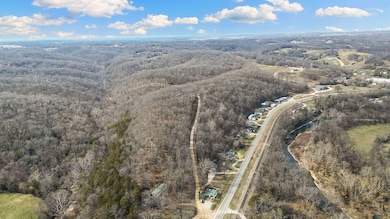
9223 State Highway 59 Anderson, MO 64831
Highlights
- Greenhouse
- Deck
- Pond
- 30.83 Acre Lot
- Wood Burning Stove
- Wooded Lot
About This Home
As of June 2025*Motivated Seller* Escape to your private retreat on 30+ acres of beautiful, secluded land, yet only 30 minutes from the cities of Bentonville and Joplin. This property offers breathtaking bluffs, a wet weather creek, and plenty of room to create your own recreational oasis. The home features a bathroom with a custom concrete shower and flooring with inlaid pennies! A partially finished basement provides flexible space for a living area, office, or whatever you envision. Outside, you'll find a shed and an additional 540 sqft building with electric, plumbing, and its own well, perfect for workshops or extra storage. Plus, a 28' x 40' concrete pad is already in place, ready for your future shop or garage. A koi pond awaits new koi fish! This property offers the perfect combination of seclusion and convenience, making it an ideal place to call home. Tractor & farm equipment negotiable!
Last Agent to Sell the Property
Market Direct Realty License #2023010401 Listed on: 03/04/2025
Last Buyer's Agent
Non-MLSMember Non-MLSMember
Default Non Member Office License #111
Home Details
Home Type
- Single Family
Est. Annual Taxes
- $914
Year Built
- Built in 1980
Lot Details
- 30.83 Acre Lot
- Property fronts a state road
- Partially Fenced Property
- Barbed Wire
- Landscaped
- Sloped Lot
- Wooded Lot
Home Design
- Ranch Style House
- Brick Exterior Construction
- Concrete Foundation
- Wood Frame Construction
- Wood Siding
- Concrete Siding
Interior Spaces
- 2,595 Sq Ft Home
- Ceiling Fan
- Wood Burning Stove
- Living Room
- Dining Area
Kitchen
- Stove
- Dishwasher
- Concrete Kitchen Countertops
- Laminate Countertops
- Disposal
Flooring
- Wood
- Luxury Vinyl Tile
Bedrooms and Bathrooms
- 3 Bedrooms
- 2 Full Bathrooms
- Walk-in Shower
Laundry
- Laundry Room
- Washer and Dryer Hookup
Partially Finished Basement
- Walk-Out Basement
- Partial Basement
- Interior Basement Entry
- Basement Storage
Parking
- 2 Car Garage
- 2 Carport Spaces
- Additional Parking
Outdoor Features
- Pond
- Deck
- Covered patio or porch
- Greenhouse
- Storage Shed
Schools
- Anderson Elementary School
- Mcdonald County High School
Utilities
- Forced Air Heating and Cooling System
- Propane Stove
- Heating System Uses Wood
- Heat Pump System
- Water Filtration System
- Private Company Owned Well
- Electric Water Heater
- Water Purifier
- Septic Tank
Community Details
- No Home Owners Association
- Mcdonald Not In List Subdivision
Listing and Financial Details
- Assessor Parcel Number 08-6.0-13-002-002-008.000
Ownership History
Purchase Details
Home Financials for this Owner
Home Financials are based on the most recent Mortgage that was taken out on this home.Purchase Details
Home Financials for this Owner
Home Financials are based on the most recent Mortgage that was taken out on this home.Purchase Details
Home Financials for this Owner
Home Financials are based on the most recent Mortgage that was taken out on this home.Purchase Details
Home Financials for this Owner
Home Financials are based on the most recent Mortgage that was taken out on this home.Similar Homes in Anderson, MO
Home Values in the Area
Average Home Value in this Area
Purchase History
| Date | Type | Sale Price | Title Company |
|---|---|---|---|
| Warranty Deed | -- | None Listed On Document | |
| Warranty Deed | -- | Waco Title Company | |
| Personal Reps Deed | -- | None Available |
Mortgage History
| Date | Status | Loan Amount | Loan Type |
|---|---|---|---|
| Open | $410,875 | New Conventional | |
| Previous Owner | $30,000 | Credit Line Revolving | |
| Previous Owner | $134,950 | New Conventional | |
| Previous Owner | $66,570 | New Conventional |
Property History
| Date | Event | Price | Change | Sq Ft Price |
|---|---|---|---|---|
| 06/09/2025 06/09/25 | Sold | -- | -- | -- |
| 05/14/2025 05/14/25 | Pending | -- | -- | -- |
| 03/28/2025 03/28/25 | Price Changed | $475,000 | -2.1% | $183 / Sq Ft |
| 03/04/2025 03/04/25 | For Sale | $485,000 | +12.8% | $187 / Sq Ft |
| 12/08/2023 12/08/23 | Sold | -- | -- | -- |
| 10/16/2023 10/16/23 | Pending | -- | -- | -- |
| 10/03/2023 10/03/23 | Price Changed | $429,900 | 0.0% | $175 / Sq Ft |
| 10/03/2023 10/03/23 | For Sale | $429,900 | -2.2% | $175 / Sq Ft |
| 09/24/2023 09/24/23 | Pending | -- | -- | -- |
| 08/13/2023 08/13/23 | Price Changed | $439,500 | -2.3% | $179 / Sq Ft |
| 06/27/2023 06/27/23 | Price Changed | $449,900 | +900.0% | $183 / Sq Ft |
| 06/27/2023 06/27/23 | For Sale | $44,990 | -- | $18 / Sq Ft |
Tax History Compared to Growth
Tax History
| Year | Tax Paid | Tax Assessment Tax Assessment Total Assessment is a certain percentage of the fair market value that is determined by local assessors to be the total taxable value of land and additions on the property. | Land | Improvement |
|---|---|---|---|---|
| 2024 | $963 | $24,290 | $0 | $0 |
| 2023 | $914 | $23,060 | $0 | $0 |
| 2022 | $756 | $19,070 | $0 | $0 |
| 2021 | $756 | $19,070 | $0 | $0 |
| 2020 | $665 | $16,730 | $0 | $0 |
| 2019 | $665 | $16,730 | $0 | $0 |
| 2018 | $664 | $16,680 | $0 | $0 |
| 2017 | $664 | $16,680 | $0 | $0 |
| 2016 | $664 | $16,680 | $0 | $0 |
| 2015 | -- | $16,680 | $0 | $0 |
| 2014 | -- | $16,650 | $0 | $0 |
Agents Affiliated with this Home
-
Jennifer Warren
J
Seller's Agent in 2025
Jennifer Warren
Market Direct Realty
(832) 775-5779
54 Total Sales
-
N
Buyer's Agent in 2025
Non-MLSMember Non-MLSMember
Default Non Member Office
-
Robert Blitch

Buyer's Agent in 2023
Robert Blitch
Keller Williams
(417) 337-0452
75 Total Sales
Map
Source: Southern Missouri Regional MLS
MLS Number: 60288253
APN: 08-6.0-13-002-002-008.000
