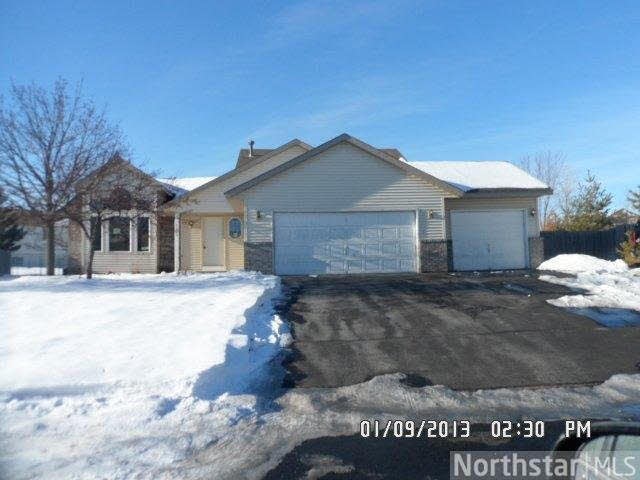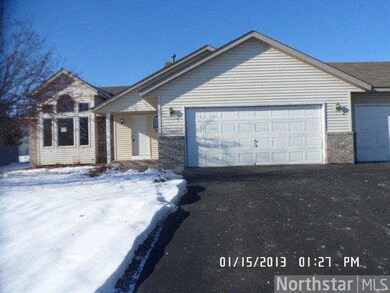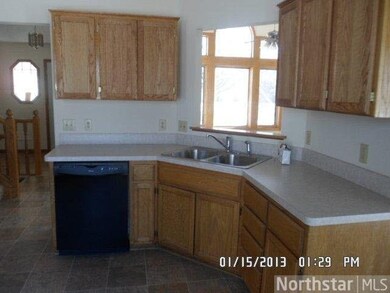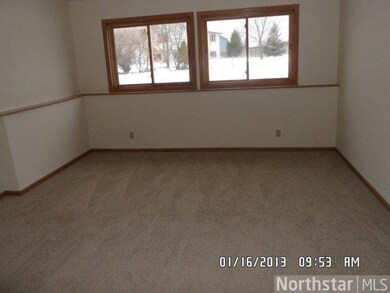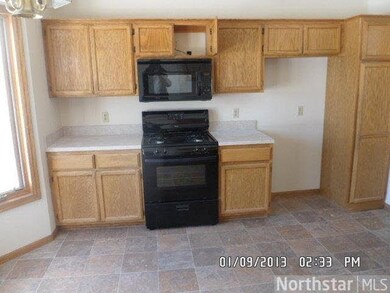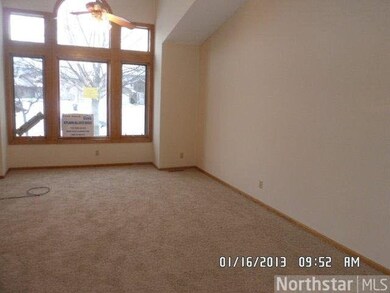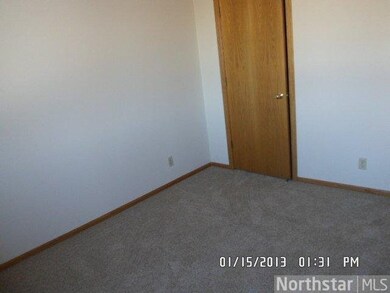
9223 Trinity Gardens Brooklyn Park, MN 55443
Trinity Gardens NeighborhoodEstimated Value: $418,000 - $442,000
About This Home
As of April 2013Huge living, 4BR, 3BATH spacious living and updated kitchen. New furnace and water heater.
Last Agent to Sell the Property
Joash Omandhi
Softlanding Real Estate Listed on: 01/17/2013
Last Buyer's Agent
David Krull
RW Realty
Home Details
Home Type
- Single Family
Est. Annual Taxes
- $5,547
Year Built
- 1993
Lot Details
- 0.36 Acre Lot
- Lot Dimensions are 100x75
Parking
- 3 Car Attached Garage
Home Design
- Metal Siding
Interior Spaces
- 4-Story Property
- Partial Basement
Bedrooms and Bathrooms
- 3 Bedrooms
Utilities
- Forced Air Heating and Cooling System
Listing and Financial Details
- Assessor Parcel Number 1611921120057
Ownership History
Purchase Details
Home Financials for this Owner
Home Financials are based on the most recent Mortgage that was taken out on this home.Purchase Details
Home Financials for this Owner
Home Financials are based on the most recent Mortgage that was taken out on this home.Purchase Details
Purchase Details
Purchase Details
Similar Homes in Brooklyn Park, MN
Home Values in the Area
Average Home Value in this Area
Purchase History
| Date | Buyer | Sale Price | Title Company |
|---|---|---|---|
| Chhetri Tang Y | $310,700 | Titlesmart Inc | |
| Bosben Jacob | -- | Title Support Services | |
| Federal Home Loan Mortgage Corporation | -- | None Available | |
| Citimortgage Inc | $130,641 | -- | |
| Citimortgage Inc | $130,640 | None Available | |
| Patel Vishram | $170,000 | -- |
Mortgage History
| Date | Status | Borrower | Loan Amount |
|---|---|---|---|
| Open | Chhetri Bimal | $301,500 | |
| Closed | Chhetri Tang Y | $299,825 | |
| Previous Owner | Bosben Jacob | $209,000 | |
| Previous Owner | Patel Vishram N | $100,000 |
Property History
| Date | Event | Price | Change | Sq Ft Price |
|---|---|---|---|---|
| 04/19/2013 04/19/13 | Sold | $220,000 | 0.0% | $124 / Sq Ft |
| 03/14/2013 03/14/13 | Pending | -- | -- | -- |
| 01/17/2013 01/17/13 | For Sale | $219,900 | -- | $124 / Sq Ft |
Tax History Compared to Growth
Tax History
| Year | Tax Paid | Tax Assessment Tax Assessment Total Assessment is a certain percentage of the fair market value that is determined by local assessors to be the total taxable value of land and additions on the property. | Land | Improvement |
|---|---|---|---|---|
| 2023 | $5,547 | $402,100 | $123,500 | $278,600 |
| 2022 | $4,244 | $382,500 | $123,500 | $259,000 |
| 2021 | $4,169 | $309,800 | $68,000 | $241,800 |
| 2020 | $4,101 | $305,500 | $68,000 | $237,500 |
| 2019 | $4,053 | $286,200 | $68,000 | $218,200 |
| 2018 | $3,829 | $269,800 | $60,200 | $209,600 |
| 2017 | $3,777 | $240,900 | $60,200 | $180,700 |
| 2016 | $3,486 | $221,500 | $60,200 | $161,300 |
| 2015 | $3,313 | $206,700 | $50,200 | $156,500 |
| 2014 | -- | $194,100 | $50,200 | $143,900 |
Agents Affiliated with this Home
-
J
Seller's Agent in 2013
Joash Omandhi
Softlanding Real Estate
-
D
Buyer's Agent in 2013
David Krull
RW Realty
Map
Source: REALTOR® Association of Southern Minnesota
MLS Number: 4431611
APN: 16-119-21-12-0057
- 5275 94th Ln N
- 5310 94th Ln N
- 5322 94th Ln N
- 4922 93rd Way N
- 9049 Prestwick Cir N
- 8930 Woodhall Crossing N
- 9514 Vera Cruz Ln N
- 9513 Unity Ln N
- 5326 89th Crescent Cir N
- 9518 Scott Ln N
- 9512 Scott Ln N
- 9538 Scott Cir N
- 8935 Regent Pkwy
- 9668 Unity Ln N
- 9675 Toledo Ln N
- 9645 Scott Ln N Unit 32
- 9200 Colorado Ave N
- 9309 Loch Lomond Ln
- 5203 Kings Crossing
- 6417 Neddersen Pkwy
- 9223 Trinity Gardens
- 9229 Trinity Gardens
- 9217 Trinity Gardens
- 9224 Victoria Ct
- 9232 Victoria Ct
- 9235 Trinity Gardens
- 9216 Victoria Ct
- 9241 Trinity Gardens
- 9216 Trinity Gardens
- 9240 Victoria Ct
- 9208 Victoria Ct
- 9205 Trinity Gardens
- 9232 Trinity Gardens
- 9200 Trinity Gardens
- 9247 Trinity Gardens
- 9237 Victoria Ct
- 9200 Victoria Ct
- 9248 Trinity Gardens
- 9229 Victoria Ct
- 5226 92nd Crescent
