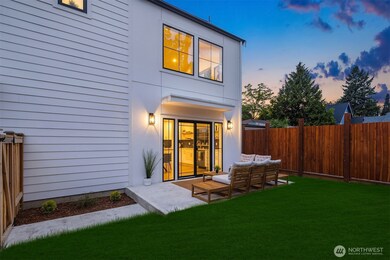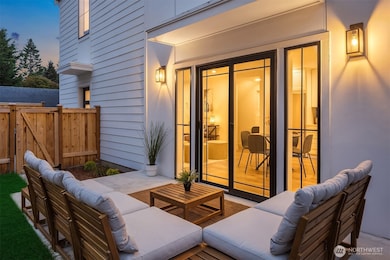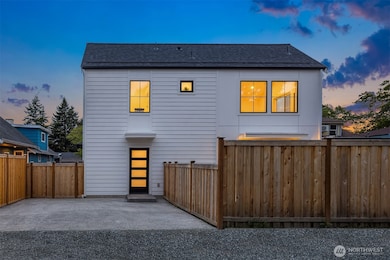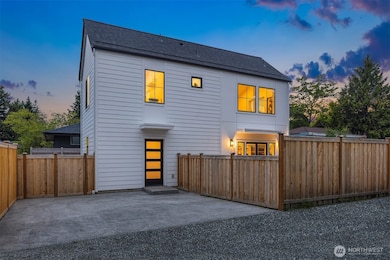
$749,999
- 3 Beds
- 3 Baths
- 1,970 Sq Ft
- 8402 18th Ave SW
- Seattle, WA
Located in the heart of Highland Park, West Seattle, and nestled between the Delridge and White Center neighborhoods, this bright home is a short walk to Highland Park Playground and Westcrest Park. Inside, enjoy nearly 2,000 sqft of comfort, featuring an open-concept living space, an updated kitchen, and a spacious primary bedroom ensuite with a walk-in closet. The lower level adds flexibility
Eryn Joslyn COMPASS






